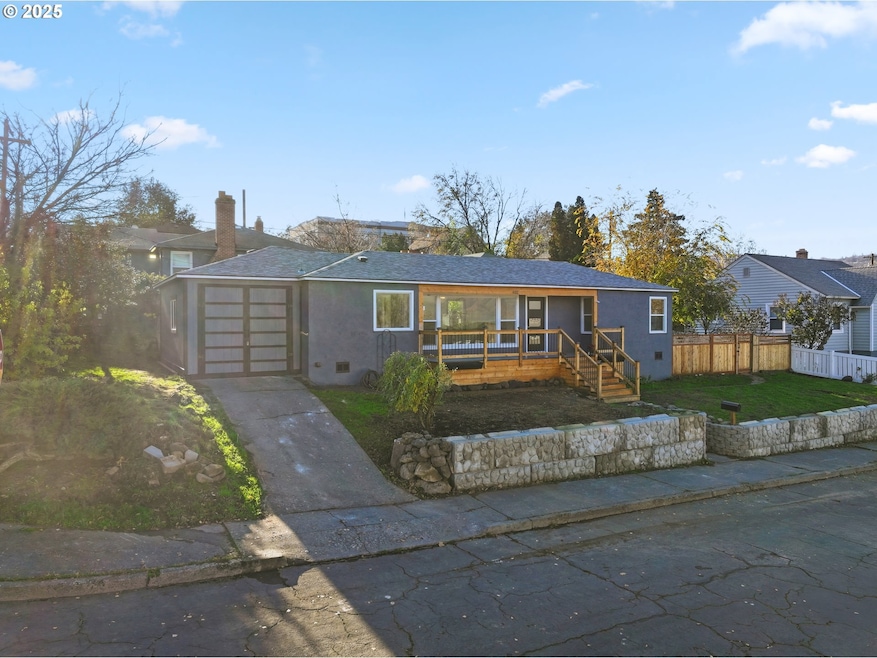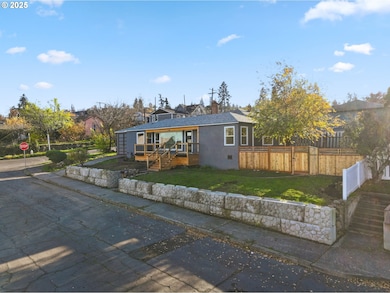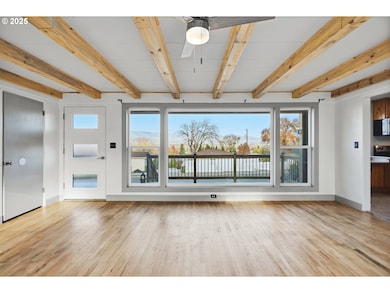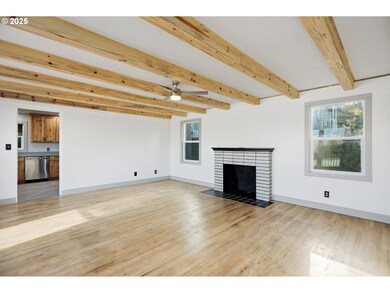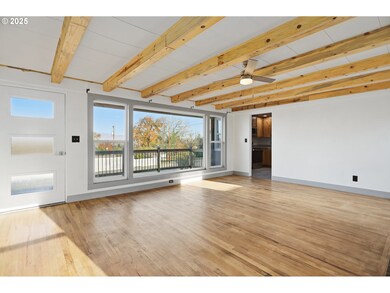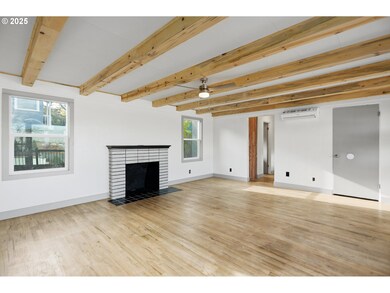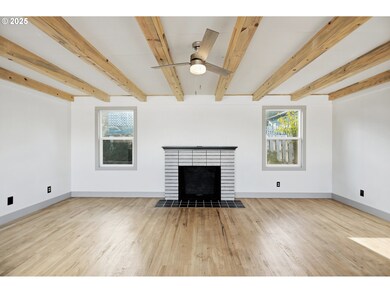602 W 13th St the Dalles, OR 97058
Estimated payment $2,187/month
Highlights
- River View
- Quartz Countertops
- No HOA
- Wood Flooring
- Private Yard
- Stainless Steel Appliances
About This Home
Beautifully updated throughout, this 2-bedroom, 1-bath home offers comfort, style, and functionality. Enjoy peace of mind with a new roof, new windows, and a new front deck with great views. Inside, the home features refinished hardwood floors, a brand-new kitchen with custom cabinets, quartz countertops, and stainless steel appliances. Stay comfortable year-round with ductless heat pumps, and cozy up to the wood-burning fireplace on cooler nights. The fenced yard and back patio create ideal outdoor spaces, while the small garage is perfect for a compact vehicle or can be used as a shop or storage area. Move-in ready and full of charm—this home is a must-see!
Home Details
Home Type
- Single Family
Est. Annual Taxes
- $2,216
Year Built
- Built in 1953
Lot Details
- 4,791 Sq Ft Lot
- Fenced
- Gentle Sloping Lot
- Private Yard
Parking
- 1 Car Attached Garage
- Workshop in Garage
- Driveway
- Off-Street Parking
Property Views
- River
- City
- Mountain
Home Design
- Composition Roof
- Stucco Exterior
- Concrete Perimeter Foundation
Interior Spaces
- 1,058 Sq Ft Home
- 1-Story Property
- Ceiling Fan
- Wood Burning Fireplace
- Double Pane Windows
- Vinyl Clad Windows
- Family Room
- Living Room
- Dining Room
- Wood Flooring
- Crawl Space
- Laundry Room
Kitchen
- Free-Standing Range
- Microwave
- Dishwasher
- Stainless Steel Appliances
- Quartz Countertops
Bedrooms and Bathrooms
- 2 Bedrooms
- 1 Full Bathroom
Outdoor Features
- Covered Deck
- Patio
Schools
- Colonel Wright Elementary School
- The Dalles Middle School
- The Dalles High School
Utilities
- Ductless Heating Or Cooling System
- Mini Split Air Conditioners
- Mini Split Heat Pump
- Electric Water Heater
Community Details
- No Home Owners Association
Listing and Financial Details
- Assessor Parcel Number 5893
Map
Home Values in the Area
Average Home Value in this Area
Tax History
| Year | Tax Paid | Tax Assessment Tax Assessment Total Assessment is a certain percentage of the fair market value that is determined by local assessors to be the total taxable value of land and additions on the property. | Land | Improvement |
|---|---|---|---|---|
| 2024 | $2,156 | $119,766 | -- | -- |
| 2023 | $2,093 | $116,278 | $0 | $0 |
| 2022 | $2,046 | $157,732 | $0 | $0 |
| 2021 | $1,984 | $153,138 | $0 | $0 |
| 2020 | $1,935 | $148,678 | $0 | $0 |
| 2019 | $2,043 | $144,348 | $0 | $0 |
| 2018 | $1,986 | $100,303 | $0 | $0 |
| 2017 | $1,855 | $97,382 | $0 | $0 |
| 2016 | $1,823 | $94,546 | $0 | $0 |
Property History
| Date | Event | Price | List to Sale | Price per Sq Ft |
|---|---|---|---|---|
| 11/20/2025 11/20/25 | For Sale | $379,900 | -- | $359 / Sq Ft |
Purchase History
| Date | Type | Sale Price | Title Company |
|---|---|---|---|
| Warranty Deed | $250,000 | Amerititle |
Source: Regional Multiple Listing Service (RMLS)
MLS Number: 774450064
APN: 05893
- 719 W 11th St
- 0 W 16th St
- 906 Garrison St
- 811 W 9th St
- 608 W 6th St
- 309 W 7th St
- 115 W Scenic Dr
- 990 W 8th Place
- 529 W 3rd Place
- 209 1/2 W 5th Place
- 417 Park Place
- 1832 Cherry Heights Rd
- 216 E 5th St
- 319 E 7th St
- 0 Sandstone Way
- 1014 Laughlin St
- 1105 Blakely Way
- 2601 Ericksen Way
- 1606 W 10th St
- 531 E 8th St
- 313 E 5th St Unit 1
- 702 E 21st Place
- 2700 Old Dufur Rd
- 2702 Old Dufur Rd
- 6805 Highway 30w
- 200 Rhine Village Dr
- 955 Sieverkropp Dr Unit 50
- 1373 Barker Rd
- 606 Cascade Ave
- 1312 13th St Unit A
- 63281 Washington 14 Unit A
- 1500 S Columbus Ave Unit 18
- 1500 S Columbus Ave Unit 11
- 1002 Jessup Rd Unit Upstairs
