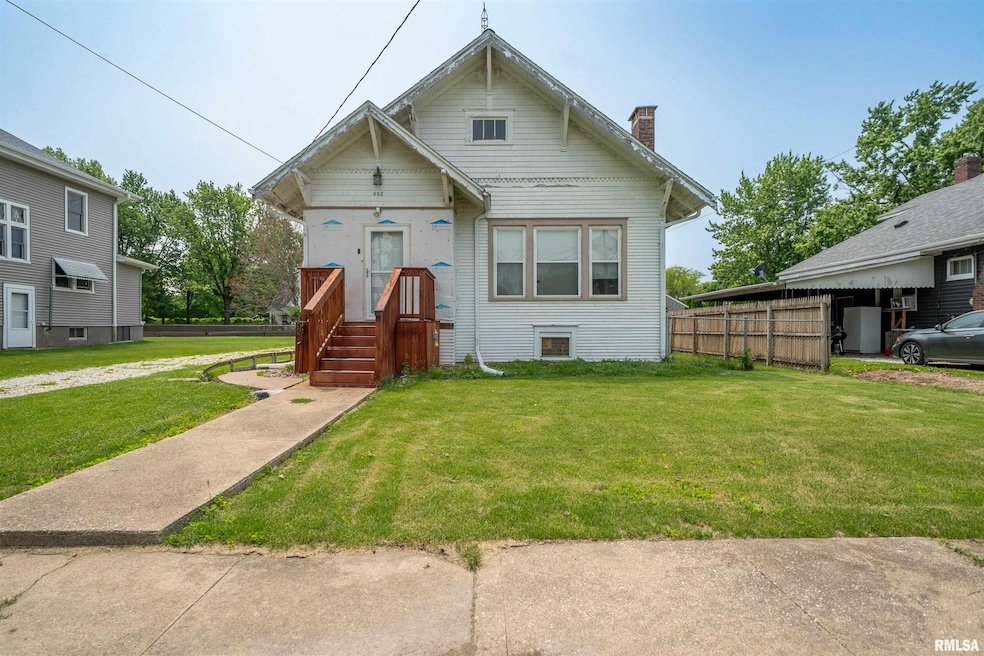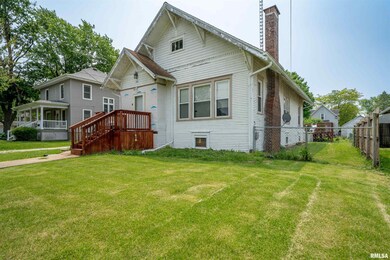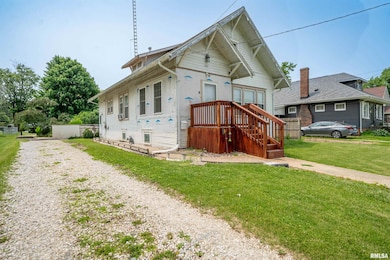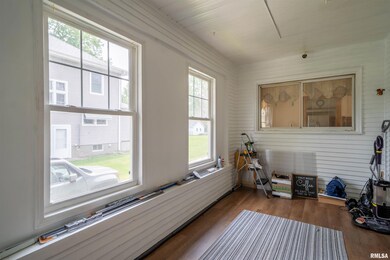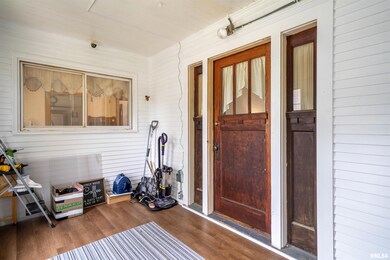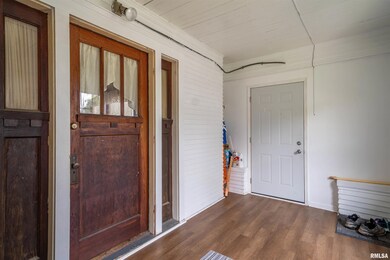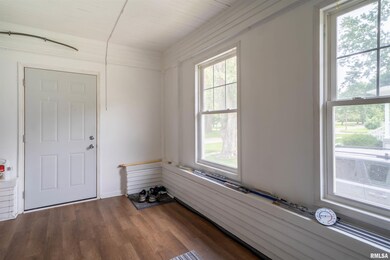
$64,900
- 3 Beds
- 1.5 Baths
- 1,484 Sq Ft
- 407 W Martin St
- Abingdon, IL
Affordable 3-bedroom, 1.5-bath home on a surprisingly private corner lot in Abingdon. Notable features include hardwood floors in the sizeable den with a fireplace, some updated light fixtures, some replacement windows, some new flooring, and alley-accessed driveway parking so you don't have to pull right onto the busy street. Front porch and back patio add relaxing usable outdoor space. This
Randy Wilson eXp Realty
