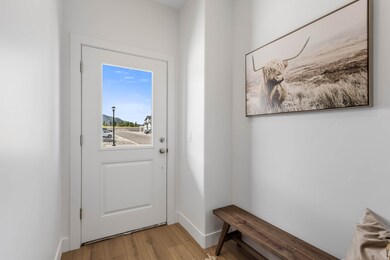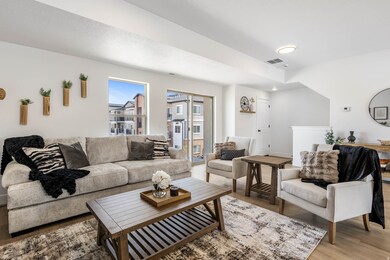602 W Caroles Way Unit 13 Tooele, UT 84074
Estimated payment $1,981/month
3
Beds
2.5
Baths
1,736
Sq Ft
$207
Price per Sq Ft
Highlights
- Lake View
- Balcony
- Open Patio
- ENERGY STAR Certified Homes
- Walk-In Closet
- Entrance Foyer
About This Home
This floor plan is spacious and bright with 3 Bedrooms, 2 1/2 bathrooms, a balcony off of the great room. The oversized Garage that fits a mega-cab truck and a 2nd car. The sunsets are amazing from the balcony or covered patio! 1% towards closing costs by using our preferred lender! Close to schools. (Photos are of the model home)
Co-Listing Agent
Rita Durrant
Premier Utah Real Estate License #11692084
Townhouse Details
Home Type
- Townhome
Est. Annual Taxes
- $1,050
Year Built
- Built in 2025
Parking
- 2 Car Garage
- 4 Open Parking Spaces
Property Views
- Lake
- Mountain
Home Design
- Brick Exterior Construction
- Stucco
Interior Spaces
- 1,736 Sq Ft Home
- 3-Story Property
- Sliding Doors
- Entrance Foyer
- Electric Dryer Hookup
Kitchen
- Built-In Range
- Disposal
Flooring
- Carpet
- Vinyl
Bedrooms and Bathrooms
- 3 Bedrooms
- Walk-In Closet
- Bathtub With Separate Shower Stall
Outdoor Features
- Balcony
- Open Patio
Schools
- Overlake Elementary School
- Clarke N Johnsen Middle School
- Stansbury High School
Utilities
- Forced Air Heating and Cooling System
- Heat Pump System
Additional Features
- ENERGY STAR Certified Homes
- 1,742 Sq Ft Lot
Listing and Financial Details
- Home warranty included in the sale of the property
- Assessor Parcel Number 22-053-0-0013
Community Details
Overview
- Property has a Home Owners Association
- Lexington At Overlake Subdivision
Amenities
- Picnic Area
Map
Create a Home Valuation Report for This Property
The Home Valuation Report is an in-depth analysis detailing your home's value as well as a comparison with similar homes in the area
Home Values in the Area
Average Home Value in this Area
Tax History
| Year | Tax Paid | Tax Assessment Tax Assessment Total Assessment is a certain percentage of the fair market value that is determined by local assessors to be the total taxable value of land and additions on the property. | Land | Improvement |
|---|---|---|---|---|
| 2025 | $989 | $82,500 | $82,500 | $0 |
| 2024 | $1,081 | $82,500 | $82,500 | $0 |
| 2023 | $1,081 | $78,615 | $78,615 | $0 |
Source: Public Records
Property History
| Date | Event | Price | List to Sale | Price per Sq Ft |
|---|---|---|---|---|
| 11/08/2025 11/08/25 | For Sale | $359,900 | -- | $207 / Sq Ft |
Source: UtahRealEstate.com
Purchase History
| Date | Type | Sale Price | Title Company |
|---|---|---|---|
| Warranty Deed | -- | Eagle Gate Title |
Source: Public Records
Mortgage History
| Date | Status | Loan Amount | Loan Type |
|---|---|---|---|
| Open | $2,574,000 | Construction |
Source: Public Records
Source: UtahRealEstate.com
MLS Number: 2121984
APN: 22-053-0-0013
Nearby Homes
- 606 W Caroles Way Unit 12
- 1176 N 620 W Unit 221
- 1161 N 550 W
- 515 W Caroles Way Unit 123
- 1177 N 680 W Unit 3
- 1151 N 680 W Unit 8
- 569 W 1470 N
- 1191 N 680 W Unit 1
- 578 W 1470 N Unit 22
- 422 W 1360 N
- 948 N 680 W
- 641 W 930 N
- 1326 N 300 W
- 826 Gleneagle Ct
- 257 W 1380 N
- 831 Gleneagle Ct
- 778 N 630 W
- 1581 Durocher Ln
- 295 Drysdale Way
- 1558 Durocher Ln
- 1252 N 680 W
- 1241 W Lexington Greens Dr
- 837 N Marble Rd
- 1837 N Berra Blvd
- 521 W 400 N
- 152 E 870 N
- 361 E 1520 N
- 468 E 1480 N
- 949 N 580 E
- 57 W Vine St
- 213 S 100 W Unit Apartment T
- 389 S 360 W
- 846 E 900 N
- 329 E Vine St
- 273 Interlochen Ln
- 291 Beach Tree Ln
- 5718 N Osprey Dr
- 137 Stern Ct
- 358 S Wrangler Ct Unit ID1250673P
- 134 Lakeview







