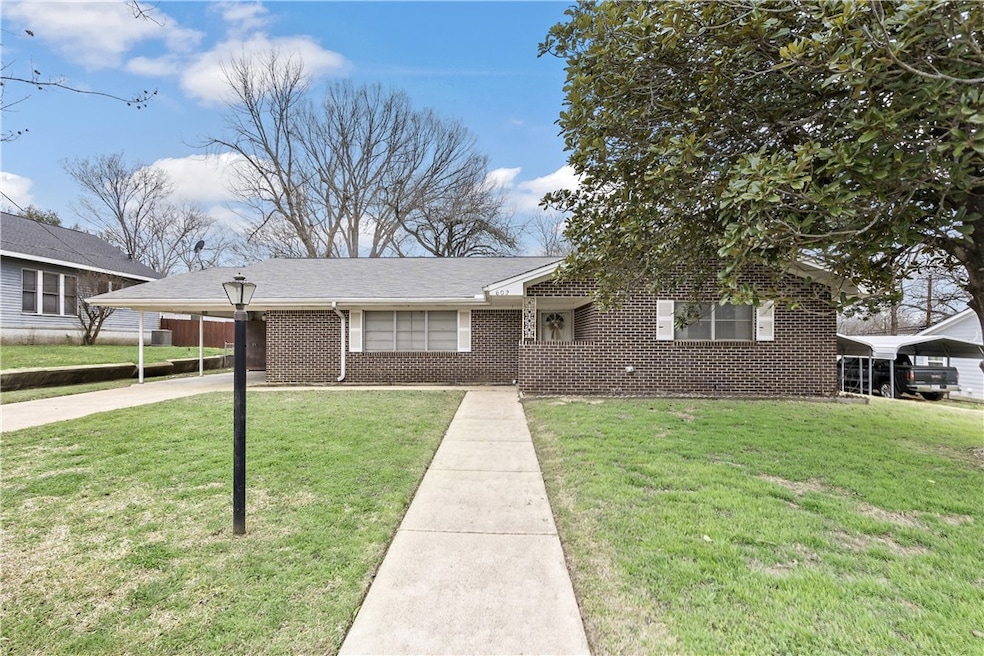
602 W Fox St Caldwell, TX 77836
Highlights
- No HOA
- Attached Carport
- Ceiling Fan
- Caldwell Junior High School Rated A-
- Central Heating and Cooling System
- 5-minute walk to Santa Fe Park
About This Home
As of June 2025Charming Home in the Heart of Caldwell!Nestled in an established neighborhood, this delightful 3-bedroom, 2-bathroom home is located just blocks from vibrant downtown Caldwell. Featuring an expansive 0.2617-acre lot, this property offers an ideal setting for those looking to enjoy a comfortable lifestyle in a well-loved community.Inside, you'll discover a spacious layout with two distinct living areas designed for relaxation or entertainment. The home is thoughtfully designed to maximize comfort, including a primary suite with a luxurious walk-in shower, ensuring a rejuvenating start to your day. The additional two bedrooms provide ample space for guests or a home office setup.Don't miss the opportunity to make this exceptional property your own. Call today to schedule your private showing and discover all that this home has to offer.
Last Agent to Sell the Property
Coldwell Banker Apex, REALTORS License #0753387 Listed on: 02/25/2025

Home Details
Home Type
- Single Family
Year Built
- Built in 1962
Lot Details
- 0.26 Acre Lot
- Privacy Fence
- Chain Link Fence
Parking
- 1 Car Garage
- Attached Carport
Interior Spaces
- 2,285 Sq Ft Home
- 1-Story Property
- Ceiling Fan
Bedrooms and Bathrooms
- 3 Bedrooms
- 2 Full Bathrooms
Utilities
- Central Heating and Cooling System
- Electric Water Heater
Community Details
- No Home Owners Association
- City Of Caldwell Subdivision
Listing and Financial Details
- Legal Lot and Block 7 / 3
- Assessor Parcel Number 16967
Similar Homes in Caldwell, TX
Home Values in the Area
Average Home Value in this Area
Property History
| Date | Event | Price | Change | Sq Ft Price |
|---|---|---|---|---|
| 06/20/2025 06/20/25 | Sold | -- | -- | -- |
| 06/03/2025 06/03/25 | Pending | -- | -- | -- |
| 04/15/2025 04/15/25 | Price Changed | $265,000 | -8.3% | $116 / Sq Ft |
| 03/13/2025 03/13/25 | For Sale | $289,000 | 0.0% | $126 / Sq Ft |
| 03/06/2025 03/06/25 | Pending | -- | -- | -- |
| 02/25/2025 02/25/25 | For Sale | $289,000 | -- | $126 / Sq Ft |
Tax History Compared to Growth
Tax History
| Year | Tax Paid | Tax Assessment Tax Assessment Total Assessment is a certain percentage of the fair market value that is determined by local assessors to be the total taxable value of land and additions on the property. | Land | Improvement |
|---|---|---|---|---|
| 2024 | -- | $22,698 | $4,116 | $18,582 |
| 2023 | -- | $18,952 | $3,711 | $15,241 |
| 2022 | $0 | $16,838 | $3,901 | $12,937 |
| 2021 | $0 | $15,926 | $2,533 | $13,393 |
| 2020 | -- | $14,736 | $1,343 | $13,393 |
| 2019 | -- | $13,707 | $1,267 | $12,440 |
| 2018 | -- | $13,517 | $1,077 | $12,440 |
Agents Affiliated with this Home
-
John Towslee
J
Seller's Agent in 2025
John Towslee
Coldwell Banker Apex, REALTORS
(979) 567-1073
11 in this area
36 Total Sales
-
Alexis Jolly
A
Buyer's Agent in 2025
Alexis Jolly
Armstrong Properties
(214) 546-9353
24 in this area
160 Total Sales
Map
Source: Bryan-College Station Regional Multiple Listing Service
MLS Number: 25002246
APN: R61802
- 507 W Fawn St
- 701 W Fawn St
- 202 N Moore St
- 210 S Harvey St
- 101 S Thomas St
- 304 S Moore St
- 6196 Farm To Market Road 975
- TBD Harvey Street (+ - 4 0 Acres)
- 409 W Buffalo St
- 23.84 Ac State Highway 21 W
- 202 S Broadway St
- The 2516 Plan at Arrowhead Farms
- The 2082 Plan at Arrowhead Farms
- The 1818 Plan at Arrowhead Farms
- The 1651 Plan at Arrowhead Farms
- The 1613 Plan at Arrowhead Farms
- The 1514 Plan at Arrowhead Farms
- The 1443 Plan at Arrowhead Farms
- The 1363 Plan at Arrowhead Farms
- The 1262 Plan at Arrowhead Farms






