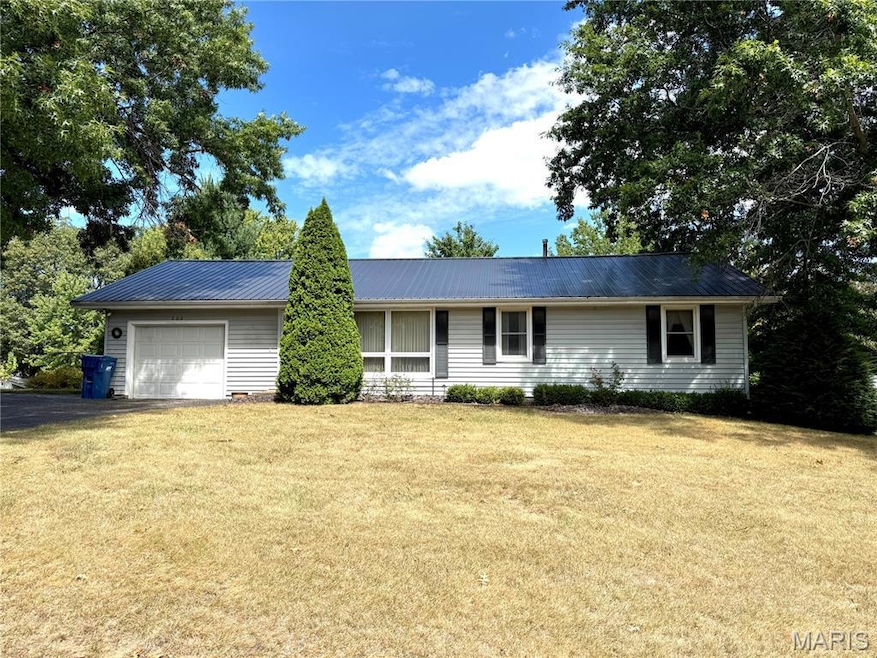602 W Pierce St La Grange, MO 63448
Estimated payment $1,101/month
Highlights
- Ranch Style House
- No HOA
- Bar
- Corner Lot
- 1 Car Attached Garage
- Patio
About This Home
Discover timeless charm and modern comfort in this stunning 3-bedroom, 2-bath home nestled on a beautifully landscaped corner lot. From the moment you arrive, the asphalt circle drive and attached garage welcome you with ease and elegance. Step inside to find generously sized rooms filled with natural light, perfect for gathering and everyday living. The spacious sunroom and dual patios extend your living outdoors, offering serene spots for morning coffee or evening entertaining. Downstairs, the basement is a true showpiece—featuring a built-in bar, cozy fireplace, and custom built-in seating, making it the ultimate retreat for family and friends. Surrounded by mature landscaping that enhances privacy and curb appeal, this property blends classic style with functional living. A rare gem in La Grange, this home invites you to create memories in every corner.
Home Details
Home Type
- Single Family
Est. Annual Taxes
- $560
Year Built
- Built in 1970
Lot Details
- 0.29 Acre Lot
- Lot Dimensions are 107x120x103x120
- Corner Lot
Parking
- 1 Car Attached Garage
Home Design
- Ranch Style House
- Metal Roof
- Vinyl Siding
Interior Spaces
- Bar
- Ceiling Fan
- Combination Kitchen and Dining Room
- Carpet
- Electric Range
- Laundry on main level
Bedrooms and Bathrooms
- 3 Bedrooms
Partially Finished Basement
- Fireplace in Basement
- Finished Basement Bathroom
Outdoor Features
- Patio
Schools
- Highland Elem. Elementary School
- Highland Jr.-Sr. High Middle School
- Highland Jr.-Sr. High School
Utilities
- Forced Air Heating and Cooling System
- Heating System Uses Natural Gas
- Single-Phase Power
- Natural Gas Connected
Community Details
- No Home Owners Association
Listing and Financial Details
- Assessor Parcel Number 36-36-00604.00
Map
Home Values in the Area
Average Home Value in this Area
Tax History
| Year | Tax Paid | Tax Assessment Tax Assessment Total Assessment is a certain percentage of the fair market value that is determined by local assessors to be the total taxable value of land and additions on the property. | Land | Improvement |
|---|---|---|---|---|
| 2024 | $560 | $10,030 | $370 | $9,660 |
| 2023 | $557 | $10,030 | $370 | $9,660 |
| 2022 | $557 | $10,030 | $0 | $0 |
| 2021 | $556 | $10,030 | $0 | $0 |
| 2020 | $558 | $10,030 | $0 | $0 |
| 2019 | $479 | $10,030 | $0 | $0 |
| 2018 | $611 | $12,900 | $460 | $12,440 |
| 2017 | $543 | $12,900 | $460 | $12,440 |
| 2016 | $543 | $11,800 | $460 | $11,340 |
| 2015 | -- | $11,800 | $460 | $11,340 |
| 2013 | -- | $9,040 | $0 | $0 |
Property History
| Date | Event | Price | Change | Sq Ft Price |
|---|---|---|---|---|
| 09/05/2025 09/05/25 | For Sale | $195,000 | -- | $166 / Sq Ft |
Purchase History
| Date | Type | Sale Price | Title Company |
|---|---|---|---|
| Warranty Deed | -- | None Listed On Document |
Source: MARIS MLS
MLS Number: MIS25060879
APN: 36-36-00604.00
- 708 S 8th St
- 107 N 3rd St
- 1100 N 5th St
- 27232 State Highway Z Hwy
- 0 E 253rd Ln
- 4607 N Knapheide Landing
- 408 W Fairway Dr
- 1206 Virginia Ave
- 4432 Bryant Dr
- 3939 Musholt Strasse Ln
- 3703 Bonansinga Dr
- 3938 Musholt Strasse Ln
- 3937 Musholt Strasse Ln
- 606 S Monticello Rd
- 709 Birdie Ln
- 701 Madison St
- 14395 Highway F
- 921 Birdie Ln
- 1021 Einhaus Ln
- 5128 E Paradise Ln







