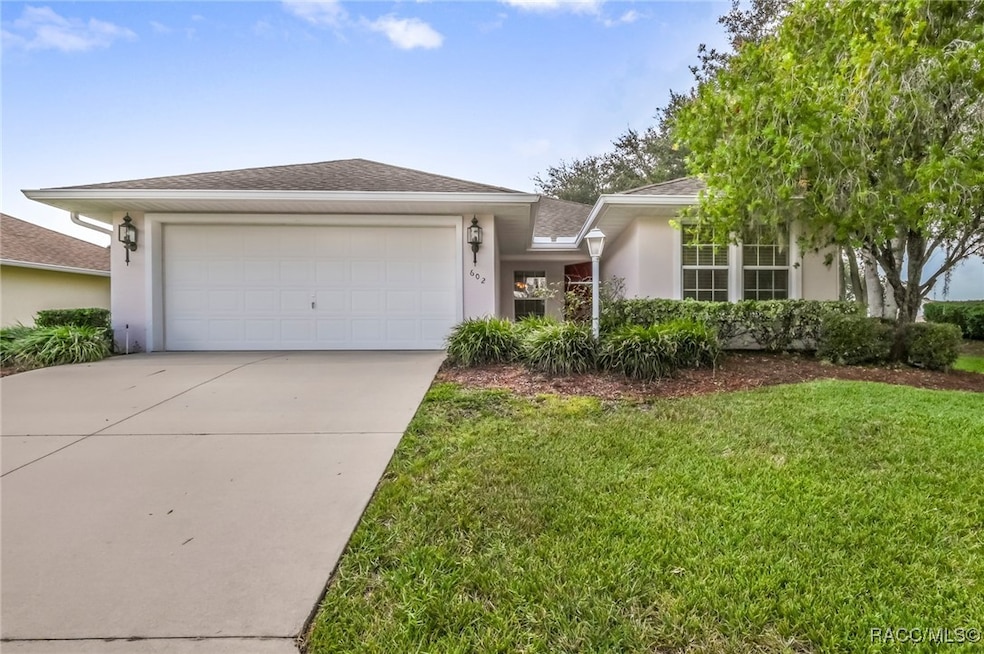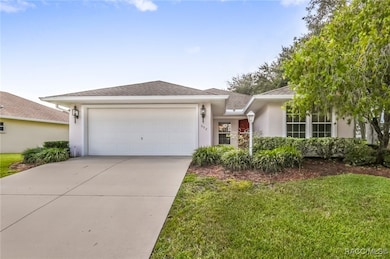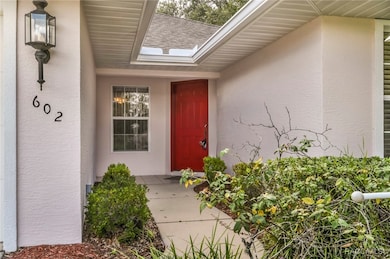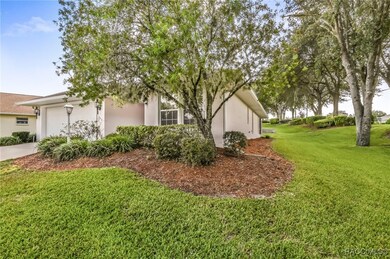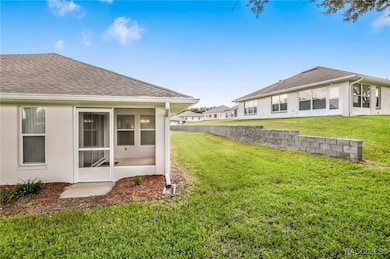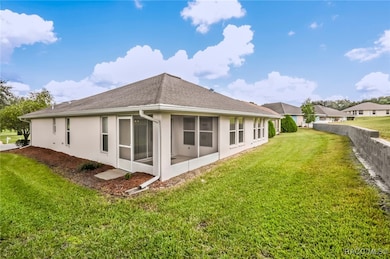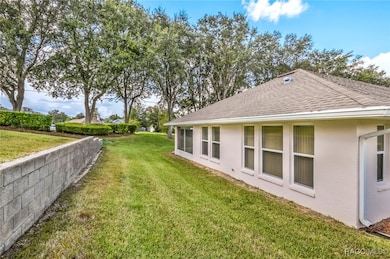602 W Player Path Beverly Hills, FL 34465
Estimated payment $1,509/month
Highlights
- Golf Course Community
- Clubhouse
- Attic
- Open Floorplan
- Vaulted Ceiling
- Solid Surface Countertops
About This Home
This well-maintained 2 bedroom/2 bathroom/den/2 car garage home is waiting for its new owner. Located in the desirable community of Laurel Ridge, surrounded by the wonderful Twisted Oaks golf course, solar heated community pool, clubhouse, events and more, this house is worth looking at! Walking through the front door, immediately to the right is the second bedroom and bathroom. Living room open to the kitchen and access to the screen-enclosed lanai for some outdoor time. The den is large and has been used as a formal dining room. Kitchen has plenty of space for a kitchen table and chairs. Wood cabinets, solid surface counter tops, appliances in good condition. Microwave has recently been replaced. Larger master bedroom and good size walk-in closet. Bathroom with walk-in glass-enclosed shower. Toilet. Dual sinks and linen closet. Laundry room with access to the garage. Garage with pull down stairs, side door and air handler out of the way! Exterior painted in 2020. Air handler replaced in 2017. About 3 minutes drive to shopping. Citrus County offers a variety of dining and entertainment opportunities. About 20 minutes north in Ocala, you'll find shopping and recreational opportunities. Nearby points of interest are Tampa, Orlando, just over an hour away, with all the attractions. To the Gulf of Mexico for paddle boarding, boating, kayaking and more, drive about 15 minutes and enjoy the waterfront scenes.
Home Details
Home Type
- Single Family
Est. Annual Taxes
- $2,455
Year Built
- Built in 2007
Lot Details
- 5,328 Sq Ft Lot
- Lot Dimensions are 64x98
- Cul-De-Sac
- Landscaped
- Property is zoned PDR
HOA Fees
- $103 Monthly HOA Fees
Parking
- 2 Car Attached Garage
- Garage Door Opener
- Driveway
Home Design
- Block Foundation
- Shingle Roof
- Asphalt Roof
- Stucco
Interior Spaces
- 1,389 Sq Ft Home
- 1-Story Property
- Open Floorplan
- Vaulted Ceiling
- Blinds
- Sliding Doors
- Carpet
- Pull Down Stairs to Attic
- Fire and Smoke Detector
- Laundry Room
Kitchen
- Eat-In Kitchen
- Breakfast Bar
- Electric Oven
- Electric Range
- Built-In Microwave
- Dishwasher
- Solid Surface Countertops
- Solid Wood Cabinet
- Disposal
Bedrooms and Bathrooms
- 2 Bedrooms
- Split Bedroom Floorplan
- Walk-In Closet
- 2 Full Bathrooms
- Dual Sinks
- Shower Only
- Separate Shower
Outdoor Features
- Exterior Lighting
- Rain Gutters
Schools
- Forest Ridge Elementary School
- Lecanto Middle School
- Lecanto High School
Utilities
- Central Heating and Cooling System
- Underground Utilities
- Water Heater
- High Speed Internet
Community Details
Overview
- Association fees include cable TV, high speed internet, legal/accounting, ground maintenance, pool(s), reserve fund, sprinkler
- Laurel Ridge Community Association, Phone Number (727) 869-9700
- Laurel Ridge Subdivision
Amenities
- Shops
- Clubhouse
Recreation
- Golf Course Community
- Community Pool
Map
Home Values in the Area
Average Home Value in this Area
Tax History
| Year | Tax Paid | Tax Assessment Tax Assessment Total Assessment is a certain percentage of the fair market value that is determined by local assessors to be the total taxable value of land and additions on the property. | Land | Improvement |
|---|---|---|---|---|
| 2025 | $2,558 | $185,564 | $16,350 | $169,214 |
| 2024 | $2,436 | $174,073 | $13,900 | $160,173 |
| 2023 | $2,436 | $138,706 | $0 | $0 |
| 2022 | $2,210 | $164,355 | $12,270 | $152,085 |
| 2021 | $1,835 | $119,150 | $6,720 | $112,430 |
| 2020 | $1,628 | $104,212 | $6,720 | $97,492 |
| 2019 | $1,706 | $108,101 | $8,390 | $99,711 |
| 2018 | $1,652 | $111,280 | $8,390 | $102,890 |
| 2017 | $1,466 | $89,322 | $8,390 | $80,932 |
| 2016 | $1,495 | $87,750 | $9,880 | $77,870 |
| 2015 | $1,497 | $85,930 | $9,870 | $76,060 |
| 2014 | $1,500 | $83,240 | $10,130 | $73,110 |
Property History
| Date | Event | Price | List to Sale | Price per Sq Ft | Prior Sale |
|---|---|---|---|---|---|
| 11/03/2025 11/03/25 | Price Changed | $229,000 | -1.5% | $165 / Sq Ft | |
| 09/25/2025 09/25/25 | Price Changed | $232,500 | -2.7% | $167 / Sq Ft | |
| 08/23/2025 08/23/25 | For Sale | $239,000 | +198.8% | $172 / Sq Ft | |
| 01/23/2013 01/23/13 | Sold | $80,000 | -19.2% | $58 / Sq Ft | View Prior Sale |
| 12/24/2012 12/24/12 | Pending | -- | -- | -- | |
| 01/15/2012 01/15/12 | For Sale | $99,000 | -- | $72 / Sq Ft |
Purchase History
| Date | Type | Sale Price | Title Company |
|---|---|---|---|
| Interfamily Deed Transfer | -- | None Available | |
| Personal Reps Deed | $80,000 | None Available | |
| Warranty Deed | $90,000 | American Title Services Of C | |
| Interfamily Deed Transfer | -- | None Available | |
| Deed | $100 | -- | |
| Warranty Deed | $38,000 | Manatee Title Company Inc | |
| Interfamily Deed Transfer | -- | -- | |
| Special Warranty Deed | $22,200 | American Title Services Of C | |
| Special Warranty Deed | $22,200 | American Title Services Of C | |
| Special Warranty Deed | $22,200 | American Title Services Of C | |
| Special Warranty Deed | $23,200 | American Title Services Of C | |
| Special Warranty Deed | $15,000 | American Title Svcs Of Citru | |
| Interfamily Deed Transfer | -- | American Title Svcs Of Citru | |
| Special Warranty Deed | $12,000 | American Title Svcs Of Citru | |
| Special Warranty Deed | $20,900 | American Title Services Of C | |
| Special Warranty Deed | $18,000 | American Title Svcs Of Citru | |
| Special Warranty Deed | $16,000 | American Title Services Of C | |
| Special Warranty Deed | $14,900 | American Title Services Of C |
Source: REALTORS® Association of Citrus County
MLS Number: 846911
APN: 18E-18S-12-0070-00000-0110
- 591 W Raymond Path
- 604 W Raymond Path
- 510 W Larchmont Ct
- 4291 N Lincoln Ave
- 484 W Hillwood Path
- 892 W Sunset Strip Dr
- 389 W Hillmoor Ln
- 4493 N Bacall Loop
- 4311 N Bacall Loop
- 905 W Colbert Ct
- 911 W Colbert Ct
- 4155 N Lee St
- 931 W Starjasmine Place
- 995 W Starjasmine Place
- 422 W Putting Green Ct
- 4729 N Jademoor Dr
- Plan 1512 at Twisted Oaks
- Plan 1368 at Twisted Oaks
- 996 W Colbert Ct
- 419 W Putting Green Ct
- 586 W Twisted Oaks Dr
- 2 Esskay St
- 7 N Jackson St
- 25 N Barbour St
- 25 Beverly Hills Blvd
- 5 N Adams St
- 9 S Lee St
- 13 N Wadsworth Ave
- 68 W Sugarberry Ln
- 17 S Jefferson St
- 5 New North Ct
- 5736 N Claremont Dr
- 1 Melissa Dr
- 3154 N Maidencane Dr
- 98 S Adams St
- 624 W Diamondbird Loop
- 209 S Washington St
- 218 S Tyler St
- 6173 N Matheson Dr
- 6014 N Buckland Dr
