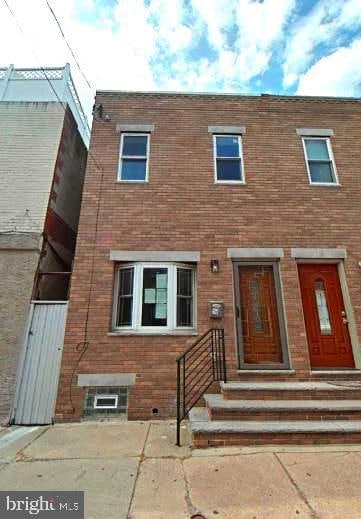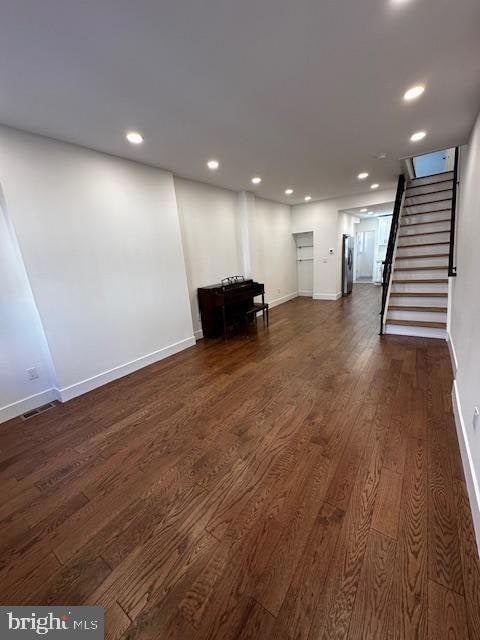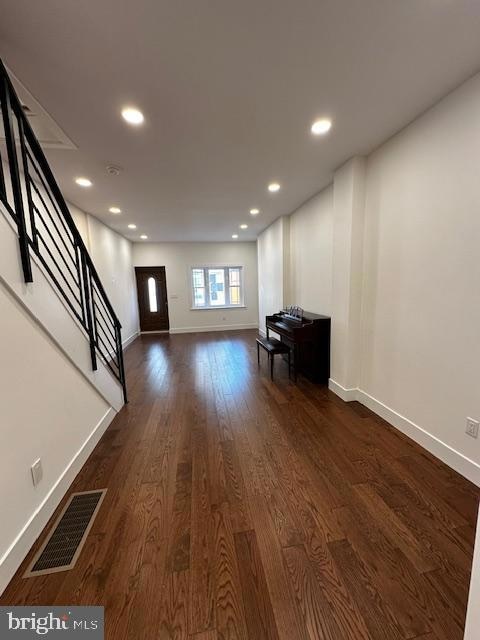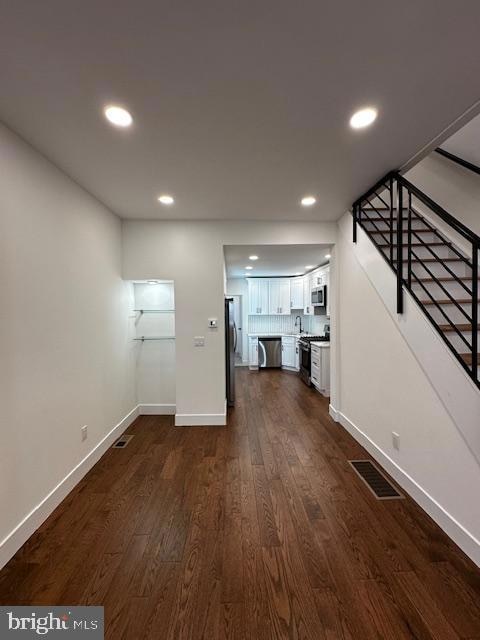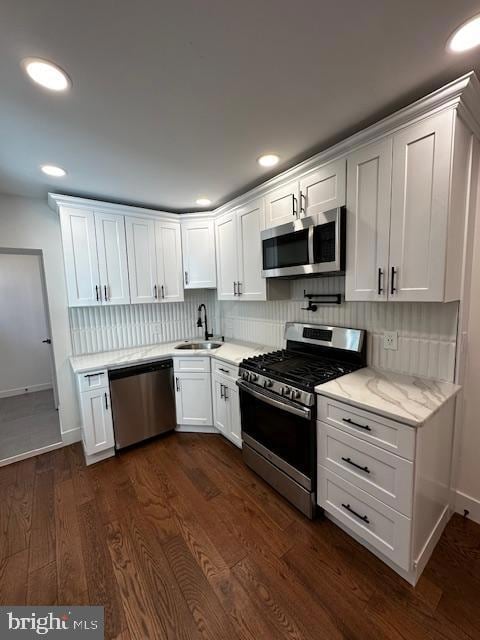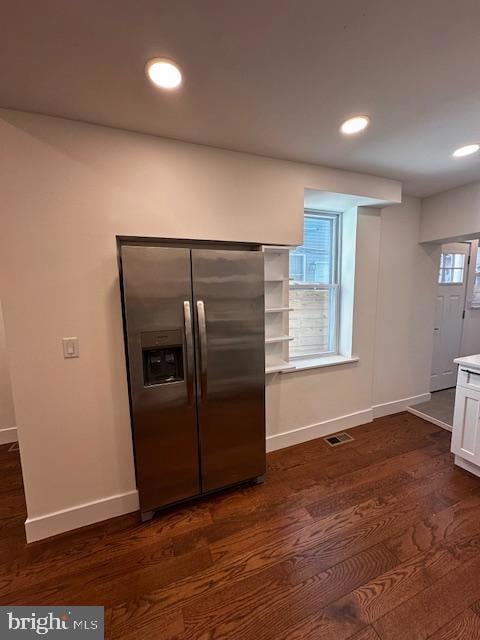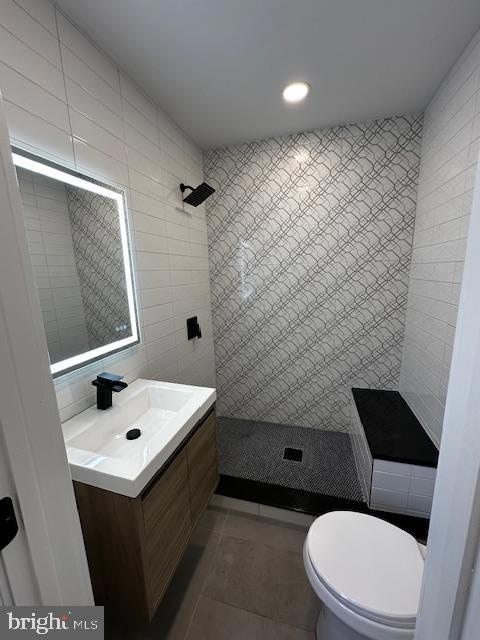602 Wilder St Philadelphia, PA 19147
Dickinson Square West NeighborhoodEstimated payment $2,279/month
Highlights
- Popular Property
- Wood Flooring
- Stainless Steel Appliances
- Traditional Architecture
- No HOA
- 4-minute walk to Louis P Paolone Sr Memorial Park
About This Home
Welcome to this completely renovated 3-bedroom, 2-bath home in the highly desired Dickinson Narrows neighborhood, just steps from the lively East Passyunk corridor. Every inch has been thoughtfully redesigned, blending modern style with timeless craftsmanship. The open-concept main level features hardwood floors, soaring ceilings, and abundant natural light, flowing into a gourmet kitchen with white shaker cabinetry, quartz countertops, stainless steel appliances, and a custom tile backsplash. A full bathroom on the first floor adds both style and convenience — perfect for guests or for anyone who prefers single-level accessibility. Upstairs, you’ll find three spacious bedrooms with generous closet space and a beautifully updated second bathroom, complete with sleek finishes, a modern vanity, and a spa-like shower designed for relaxation. Additional highlights include custom interior doors, backyard patio and a semi-finished basement ideal for a home gym, office, or storage. Minutes from the Italian Market, Passyunk Avenue, Queen Village, and Dickinson Square Park, this home delivers the best of South Philly living right outside your door.
Listing Agent
(215) 416-1823 salvatorepiccolo@kw.com KW Empower License #rs346451 Listed on: 11/12/2025

Townhouse Details
Home Type
- Townhome
Est. Annual Taxes
- $3,584
Year Built
- Built in 1920 | Remodeled in 2024
Lot Details
- 714 Sq Ft Lot
- Lot Dimensions are 14.00 x 51.00
Parking
- On-Street Parking
Home Design
- Traditional Architecture
- Brick Exterior Construction
- Permanent Foundation
Interior Spaces
- 1,100 Sq Ft Home
- Property has 2 Levels
- Living Room
- Dining Room
- Wood Flooring
- Laundry Room
- Partially Finished Basement
Kitchen
- Gas Oven or Range
- Dishwasher
- Stainless Steel Appliances
- Disposal
Bedrooms and Bathrooms
- 3 Bedrooms
Accessible Home Design
- More Than Two Accessible Exits
Utilities
- Central Heating and Cooling System
- Natural Gas Water Heater
Community Details
- No Home Owners Association
- Dickinson Narrows Subdivision
Listing and Financial Details
- Tax Lot 102
- Assessor Parcel Number 012040000
Map
Home Values in the Area
Average Home Value in this Area
Tax History
| Year | Tax Paid | Tax Assessment Tax Assessment Total Assessment is a certain percentage of the fair market value that is determined by local assessors to be the total taxable value of land and additions on the property. | Land | Improvement |
|---|---|---|---|---|
| 2026 | $3,260 | $256,200 | $51,240 | $204,960 |
| 2025 | $3,260 | $256,200 | $51,240 | $204,960 |
| 2024 | $3,260 | $256,200 | $51,240 | $204,960 |
| 2023 | $3,260 | $232,900 | $46,580 | $186,320 |
| 2022 | $2,630 | $187,900 | $46,580 | $141,320 |
| 2021 | $2,580 | $0 | $0 | $0 |
| 2020 | $2,580 | $0 | $0 | $0 |
| 2019 | $2,381 | $0 | $0 | $0 |
| 2018 | $4,125 | $0 | $0 | $0 |
| 2017 | $4,125 | $0 | $0 | $0 |
| 2016 | $3,705 | $0 | $0 | $0 |
| 2015 | $2,034 | $0 | $0 | $0 |
| 2014 | -- | $181,800 | $11,567 | $170,233 |
| 2012 | -- | $9,120 | $1,066 | $8,054 |
Property History
| Date | Event | Price | List to Sale | Price per Sq Ft | Prior Sale |
|---|---|---|---|---|---|
| 11/12/2025 11/12/25 | For Sale | $375,000 | +56.3% | $341 / Sq Ft | |
| 05/31/2023 05/31/23 | Sold | $240,000 | -14.3% | $200 / Sq Ft | View Prior Sale |
| 03/11/2023 03/11/23 | For Sale | $279,900 | -- | $233 / Sq Ft |
Purchase History
| Date | Type | Sale Price | Title Company |
|---|---|---|---|
| Special Warranty Deed | $240,000 | None Listed On Document | |
| Deed | $125,000 | None Available | |
| Deed | $7,000 | -- |
Mortgage History
| Date | Status | Loan Amount | Loan Type |
|---|---|---|---|
| Previous Owner | $118,750 | Purchase Money Mortgage |
Source: Bright MLS
MLS Number: PAPH2558436
APN: 012040000
- 612 Cross St
- 1328 S 6th St Unit 2
- 1328 S 6th St Unit 3
- 1404 S 5th St Unit 3
- 437 Greenwich St
- 539 Fernon St
- 714 Medina St
- 426 Dickinson St Unit 2
- 1304 S Fairhill St
- 708 Tasker St
- 1529 S 5th St Unit 3
- 1529 S 5th St Unit 2
- 433 Cross St
- 421 Dickinson St Unit 3
- 732 Tasker St Unit 3
- 721 Wharton St Unit 3
- 349 Dickinson St
- 538 Federal St Unit 104
- 323 Cross St
- 322 Greenwich St
