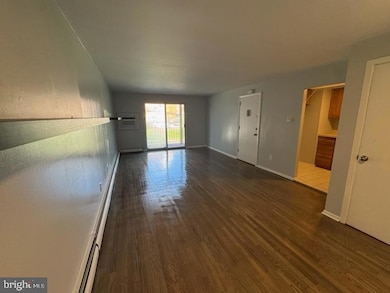602 Yeadon Ave Lansdowne, PA 19050
Highlights
- Traditional Architecture
- 2 Car Attached Garage
- Hot Water Heating System
About This Home
Welcome to 603 Yeadon, a well-maintained residential unit offering comfort and convenience at an affordable price. This spacious home features 2 bedrooms and 1 full bath, with bright living areas and an open layout that provides plenty of natural light. The kitchen comes equipped with ample cabinet space, modern finishes, and room for everyday dining.
Additional highlights include hardwood-style flooring, generous closet space, and a clean, updated bathroom. The property also offers a private entrance and access to nearby public transportation, major roadways, shopping, and dining options—making commuting and daily living simple and convenient.
Ready for immediate occupancy at $1,550/month. Don’t miss out on this great rental opportunity in Yeadon!
Listing Agent
(267) 934-5551 alallenrealestate@gmail.com KW Empower License #1540316 Listed on: 08/25/2025

Condo Details
Home Type
- Condominium
Est. Annual Taxes
- $5,418
Year Built
- Built in 1950
Parking
- 2 Car Attached Garage
- Driveway
- On-Street Parking
- Off-Street Parking
Home Design
- Traditional Architecture
- Entry on the 1st floor
- Brick Exterior Construction
- Block Foundation
Interior Spaces
- 1,638 Sq Ft Home
- Property has 2 Levels
- Basement Fills Entire Space Under The House
- Washer and Dryer Hookup
Bedrooms and Bathrooms
- 2 Bedrooms
- 1 Full Bathroom
Utilities
- Hot Water Heating System
- Natural Gas Water Heater
Listing and Financial Details
- Residential Lease
- Security Deposit $1,550
- 12-Month Lease Term
- Available 8/25/25
- Assessor Parcel Number 48-00-03413-01
Community Details
Overview
- Low-Rise Condominium
- Cobbs Creek Subdivision
Pet Policy
- Pets allowed on a case-by-case basis
Map
Source: Bright MLS
MLS Number: PADE2098504
APN: 48-00-03413-01
- 537 Orchard Ave
- 530 Orchard Ave
- 545 Brookside Ave
- 503 Bonsall Ave
- 702 Cedar Ave
- 435 Bonsall Ave
- 417 Holly Rd
- 407 Church Ln
- 536 Cypress St
- 722 Yeadon Ave
- 725 Yeadon Ave
- 725 Church Ln
- 740 Church Ln
- 800 Bullock Ave
- 1016 Whitby Ave
- 808 Serrill Ave
- 908 Yeadon Ave
- 522 S Union Ave
- 921 Serrill Ave
- 192 Fairview Ave
- 706 Longacre Ct
- 826 Guenther Ave
- 15 S Church Ln Unit 1A
- 15 S Church Ln Unit 2B
- 51 Lewis Ave Unit A
- 51 Lewis Ave Unit B
- 7124 Seaford Rd
- 426 Chester Ave Unit 1
- 32 S Wycombe Ave
- 109 E Stewart Ave Unit 1st Floor
- 1134 Wycombe Ave Unit Entire Home
- 7111 Clover Ln
- 83 S Lansdowne Ave
- 7101 Radbourne Rd
- 146 S Lansdowne Ave
- 104 Chester Ave Unit B
- 436 S Lansdowne Ave
- 302 E Essex Ave Unit 2
- 7250 Radbourne Rd
- 6921 Clinton Rd






