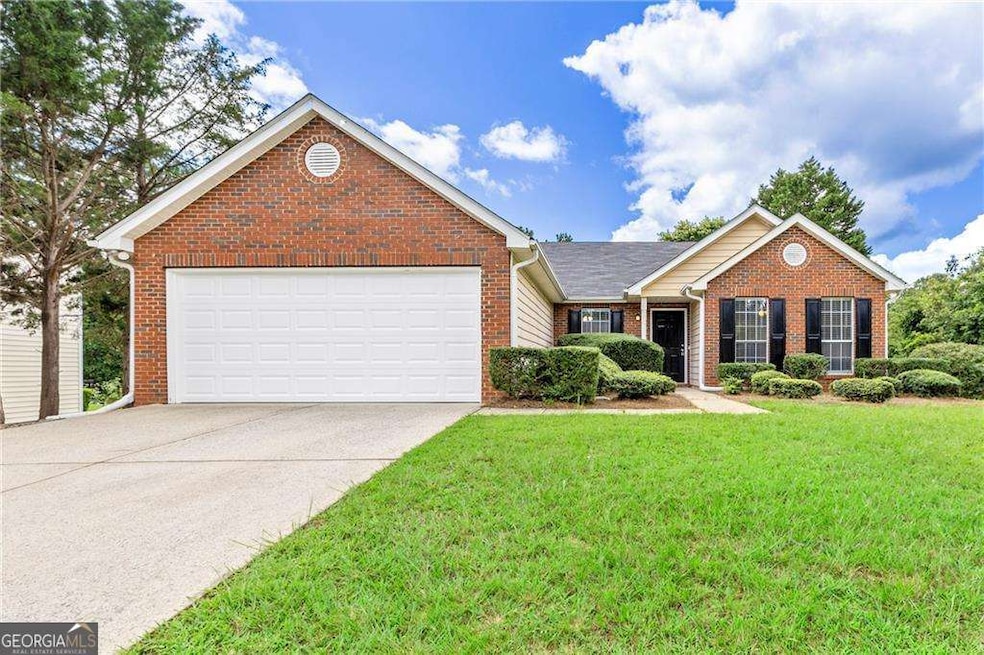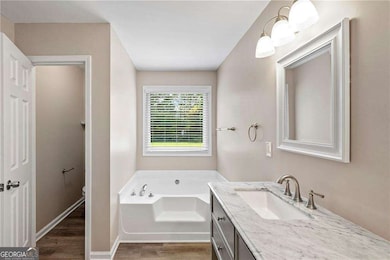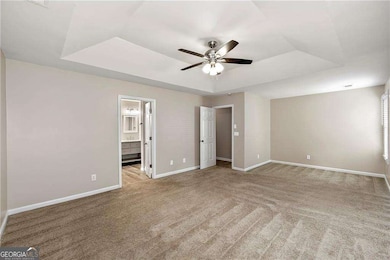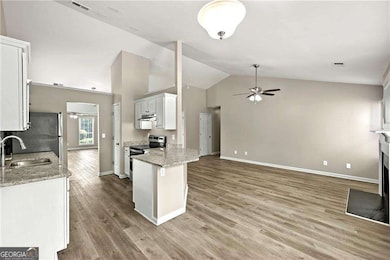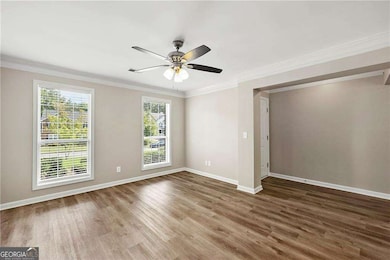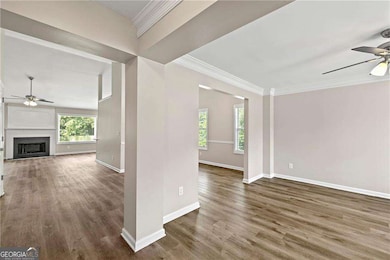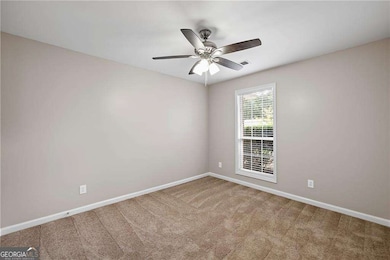6020 Aderhold Way Alpharetta, GA 30004
Highlights
- City View
- Clubhouse
- Ranch Style House
- Brandywine Elementary School Rated A
- Private Lot
- 1 Fireplace
About This Home
Beautiful Fully Remodeled RANCH home nestled in the heart of sought-after Alpharetta, GA, just 5 minutes away from HALCYON and all restaurants a Shopping, This inviting residence offers the perfect blend of comfort and style, featuring three bedrooms and two bathrooms within its thoughtfully designed single-level layout. As you step inside, you'll be greeted by an abundance of natural light that floods the open floor plan, creating a warm and welcoming atmosphere. The modern kitchen with stainless steel appliances overlooks the spacious living room, creating a perfect space for entertaining. The master suite offers luxury with its double vanity bathroom, separate shower and tub, and a walk-in closet. Two additional bedrooms provide ample space for family or guests. A designated laundry room adds convenience to daily life. Outside, a large backyard awaits, ideal for outdoor entertaining or relaxation. With its prime location and desirable SCHOOL DISTRICT! this home is ideal for your family.
Home Details
Home Type
- Single Family
Est. Annual Taxes
- $4,601
Year Built
- Built in 1997 | Remodeled
Lot Details
- 0.49 Acre Lot
- Private Lot
Parking
- 4 Car Garage
Home Design
- Ranch Style House
- Composition Roof
- Brick Front
Interior Spaces
- 1 Fireplace
- Great Room
- Den
- Laminate Flooring
- City Views
- Fire and Smoke Detector
- Laundry Room
Kitchen
- Microwave
- Dishwasher
Bedrooms and Bathrooms
- 3 Main Level Bedrooms
- 2 Full Bathrooms
Location
- Property is near schools
- Property is near shops
Schools
- Brandywine Elementary School
- Desana Middle School
- Denmark High School
Additional Features
- Patio
- Central Heating and Cooling System
Community Details
Overview
- Property has a Home Owners Association
- Association fees include ground maintenance, swimming, tennis
- Shepherds Pond Subdivision
Amenities
- Clubhouse
- Laundry Facilities
Recreation
- Tennis Courts
- Community Playground
- Community Pool
Pet Policy
- Pets Allowed
Map
Source: Georgia MLS
MLS Number: 10651751
APN: 063-138
- 6005 Aderhold Way
- 5740 Bryson Ln
- 5750 Bryson Ln
- 5870 Shiloh Woods Dr
- 6130 Shiloh Woods Dr
- 5430 Breckinridge Ln
- 470 Montgomery Ave
- 5370 Cedar Glenn Ct
- 130 Fowler Hill Rd
- 406 Weatherstone Place
- 1345 Faircrest Ln
- 1425 Faircrest Ln
- 1255 Faircrest Crossing Dr
- 1570 Winshire Cove
- 1615 Waverly Glen Dr
- 1620 Woodall View Ct
- 1550 Township Cir
- 2675 Huddlestone Way
- 860 Mcfarland Pkwy
- 5430 Breckinridge Ln
- 1440 Waverly Glen Dr
- 665 Township Cir
- 2675 Huddlestone Way
- 1505 Wedgefield Ct
- 6500 Halcyon Way
- 1620 Grand Jct
- 6550 Halcyon Way
- 355 Fowler Springs Ct
- 200 Venue Way Unit ID1337778P
- 2290 Grand Jct
- 6715 Halcyon Way
- 4740 Shiloh Crossing Way
- 50 Venue Way
- 700 Venue Way Unit ID1328921P
- 1238 Estuary Trail Unit ID1345455P
- 480 Meadow Hill Dr
- 4755 Adairview Cir Unit B
- 4606 Adairview Cir
