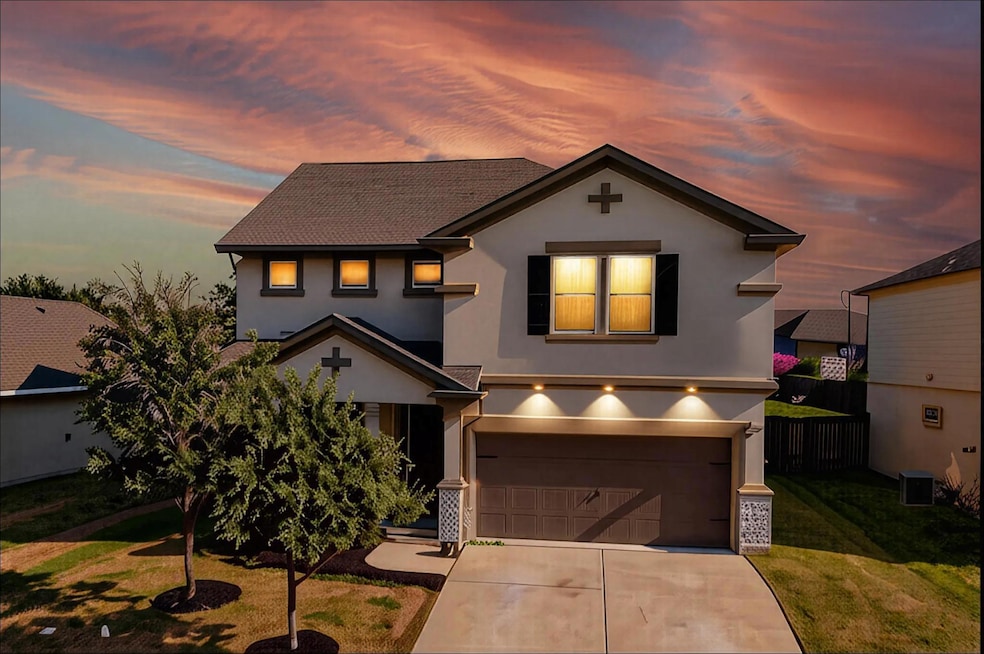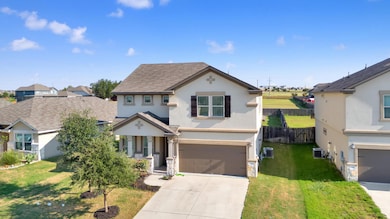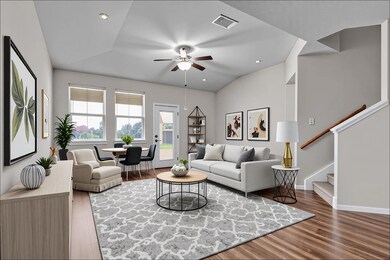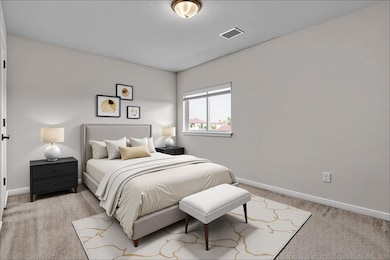6020 Genova Place Round Rock, TX 78665
Stony Point NeighborhoodHighlights
- Wooded Lot
- Community Pool
- Stainless Steel Appliances
- Main Floor Primary Bedroom
- Covered Patio or Porch
- 2 Car Attached Garage
About This Home
For Lease
Available today!
No pet fees!
? Highlights:
4 Bedrooms / 2.5 Bathrooms
Spacious open floor plan
Stainless steel appliances & granite countertops
Private fenced backyard with covered patio
Community amenities: pools, parks, trails & more
No pet fees!
This beautiful 4-bedroom, 2.5-bathroom home in the sought-after Siena community is move-in ready and offers everything you need for comfort and convenience.
The open-concept floor plan features a spacious living area with upgraded flooring, seamlessly connecting to the modern kitchen and dining space. The kitchen is equipped with stainless steel appliances, granite countertops, and espresso cabinetry, providing both style and function.
The primary suite is located on the main floor with its own private bathroom and walk-in closet. Upstairs you’ll find three additional bedrooms plus a versatile loft—perfect for a home office, media space, or playroom.
Enjoy your private backyard with a covered patio—ideal for relaxing or entertaining. The home also includes a two-car garage and extended driveway for plenty of parking.
As a resident, you’ll have access to community amenities including pools, parks, trails, and sports courts. Plus, you’re just minutes from major employers, shopping, dining, and highly rated Hutto ISD schools.
Listing Agent
Pure Realty Brokerage Phone: (830) 265-2404 License #0834388 Listed on: 08/22/2025
Home Details
Home Type
- Single Family
Est. Annual Taxes
- $9,265
Year Built
- Built in 2019 | Under Construction
Lot Details
- 10,406 Sq Ft Lot
- Lot Dimensions are 53x196
- South Facing Home
- Wood Fence
- Wooded Lot
Parking
- 2 Car Attached Garage
- Front Facing Garage
- Garage Door Opener
Home Design
- Slab Foundation
- Frame Construction
- Composition Roof
- Masonry Siding
- Stone Siding
- HardiePlank Type
Interior Spaces
- 2,446 Sq Ft Home
- 2-Story Property
- Recessed Lighting
- Dining Area
- Fire and Smoke Detector
Kitchen
- Breakfast Bar
- Free-Standing Range
- Microwave
- Dishwasher
- Stainless Steel Appliances
- ENERGY STAR Qualified Appliances
- Disposal
Flooring
- Carpet
- Vinyl
Bedrooms and Bathrooms
- 4 Bedrooms | 1 Primary Bedroom on Main
- Walk-In Closet
Outdoor Features
- Covered Patio or Porch
Schools
- Veterans Hill Elementary School
- Hutto Middle School
- Hutto High School
Utilities
- Central Heating and Cooling System
- Vented Exhaust Fan
- Municipal Utilities District for Water and Sewer
- Tankless Water Heater
- High Speed Internet
Listing and Financial Details
- Security Deposit $2,600
- Tenant pays for all utilities
- The owner pays for association fees
- 12 Month Lease Term
- $40 Application Fee
- Assessor Parcel Number 142480180O0012
Community Details
Overview
- Property has a Home Owners Association
- Built by Meritage Homes
- Siena Subdivision
Amenities
- Common Area
Recreation
- Community Playground
- Community Pool
- Park
- Trails
Pet Policy
- Dogs and Cats Allowed
Map
Source: Unlock MLS (Austin Board of REALTORS®)
MLS Number: 5451717
APN: R582800
- 6008 Genova Place
- 7109 Bargello Place
- 7404 Leonardo Dr
- 7634 Leonardo Dr
- 5932 Malta Cir
- 7632 Lombardy Loop
- 6007 Agostino Cove
- 6285 Mantalcino Dr
- 6257 Mantalcino Dr
- 5834 Casstello Dr
- 7619 Europa Ave
- 6032 Urbano Bend
- 5679 Corsica Loop
- 5808 Marostica Ln Unit 72
- 105 E Doucet Cove
- 5865 Urbano Bend
- 400 Hyview Ln
- 6717 Catania Loop
- 7920 Castelardo Place Unit 50
- 5836 Novaro Place
- 6008 Genova Place
- 7035 Donato Place
- 7001 Etna Way
- 5805 Liguria Cove
- 7211 Loggia Place
- 5925 Malta Cir
- 7925 Arezzo Dr
- 5671 Corsica Loop
- 5834 Casstello Dr
- 6045 Urbano Bend
- 865 Limmer Loop Unit 609
- 865 Limmer Loop Unit 613
- 865 Limmer Loop Unit 615
- 865 Limmer Loop Unit 1103
- 865 Limmer Loop Unit 1024
- 865 Limmer Loop Unit 805
- 865 Limmer Loop Unit 107
- 865 Limmer Loop Unit 919
- 865 Limmer Loop Unit 123
- 865 Limmer Loop Unit 419







