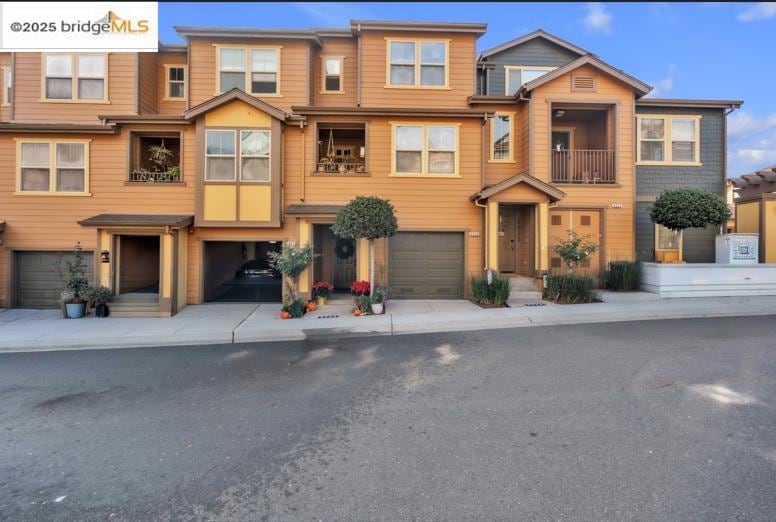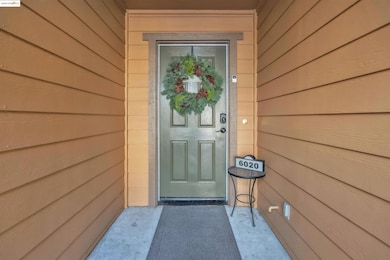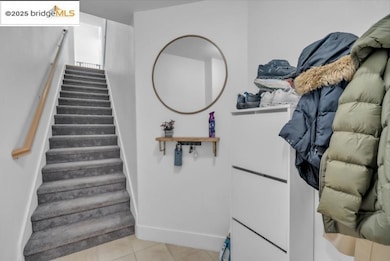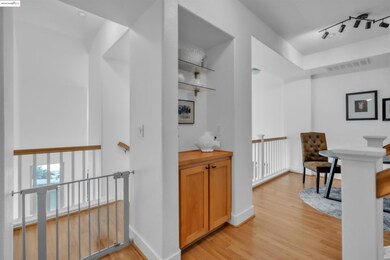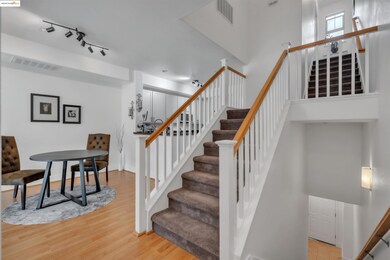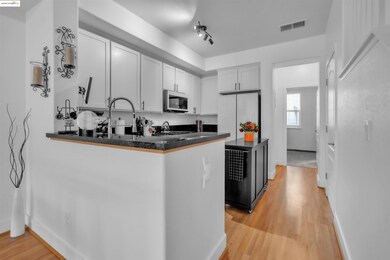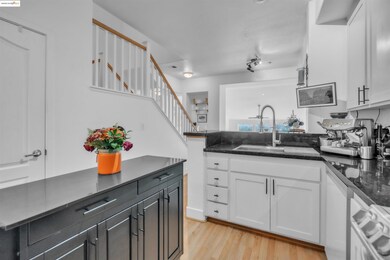6020 Old Quarry Loop Oakland, CA 94605
Caballo Hills NeighborhoodEstimated payment $5,626/month
Total Views
464
3
Beds
3
Baths
1,741
Sq Ft
$437
Price per Sq Ft
Highlights
- Fitness Center
- Clubhouse
- 2 Car Attached Garage
- Updated Kitchen
- Contemporary Architecture
- 4-minute walk to Burckhalter Park
About This Home
Charming 2006 Craftsman townhome in the Monte Vista Villas community. This 3-level home features a versatile floorplan with a stylishly remodeled kitchen, laminate/tile/vinyl/carpet flooring, and forced air heating & central A/C. Enjoy community amenities like a clubhouse and gym, plus direct access to Oakland Hills trails. A commuter's dream with easy I-580 access.
Townhouse Details
Home Type
- Townhome
Year Built
- Built in 2006
HOA Fees
- $677 Monthly HOA Fees
Parking
- 2 Car Attached Garage
Home Design
- Contemporary Architecture
- Composition Shingle Roof
Interior Spaces
- 3-Story Property
- Updated Kitchen
- Washer
Flooring
- Carpet
- Laminate
- Tile
- Vinyl
Bedrooms and Bathrooms
- 3 Bedrooms
- 3 Full Bathrooms
Utilities
- Forced Air Heating and Cooling System
Listing and Financial Details
- Assessor Parcel Number 37A316469
Community Details
Overview
- Association fees include common area maintenance, management fee, ground maintenance
- Monte Vista HOA, Phone Number (800) 428-5588
- Oakland Hills Subdivision
Amenities
- Clubhouse
Recreation
- Fitness Center
- Trails
Map
Create a Home Valuation Report for This Property
The Home Valuation Report is an in-depth analysis detailing your home's value as well as a comparison with similar homes in the area
Home Values in the Area
Average Home Value in this Area
Tax History
| Year | Tax Paid | Tax Assessment Tax Assessment Total Assessment is a certain percentage of the fair market value that is determined by local assessors to be the total taxable value of land and additions on the property. | Land | Improvement |
|---|---|---|---|---|
| 2025 | $11,554 | $789,663 | $236,899 | $552,764 |
| 2024 | $11,554 | $774,180 | $232,254 | $541,926 |
| 2023 | $7,095 | $389,868 | $116,960 | $272,908 |
| 2022 | $6,879 | $382,227 | $114,668 | $267,559 |
| 2021 | $6,637 | $374,733 | $112,420 | $262,313 |
| 2020 | $6,565 | $370,893 | $111,268 | $259,625 |
| 2019 | $7,703 | $363,623 | $109,087 | $254,536 |
| 2018 | $7,522 | $356,494 | $106,948 | $249,546 |
| 2017 | $7,213 | $349,504 | $104,851 | $244,653 |
| 2016 | $6,929 | $342,653 | $102,796 | $239,857 |
| 2015 | $6,857 | $337,508 | $101,252 | $236,256 |
| 2014 | $6,845 | $330,900 | $99,270 | $231,630 |
Source: Public Records
Property History
| Date | Event | Price | List to Sale | Price per Sq Ft | Prior Sale |
|---|---|---|---|---|---|
| 12/03/2025 12/03/25 | For Sale | $760,000 | +0.1% | $437 / Sq Ft | |
| 02/04/2025 02/04/25 | Off Market | $759,000 | -- | -- | |
| 02/10/2023 02/10/23 | Sold | $759,000 | -5.1% | $436 / Sq Ft | View Prior Sale |
| 12/31/2022 12/31/22 | Pending | -- | -- | -- | |
| 10/19/2022 10/19/22 | Price Changed | $799,900 | -3.0% | $459 / Sq Ft | |
| 09/12/2022 09/12/22 | Price Changed | $825,000 | -2.8% | $474 / Sq Ft | |
| 08/20/2022 08/20/22 | For Sale | $849,000 | -- | $488 / Sq Ft |
Source: bridgeMLS
Purchase History
| Date | Type | Sale Price | Title Company |
|---|---|---|---|
| Grant Deed | $759,000 | Lennar Title | |
| Interfamily Deed Transfer | -- | None Available | |
| Interfamily Deed Transfer | -- | None Available | |
| Grant Deed | $315,000 | First American Title Company | |
| Trustee Deed | $562,420 | None Available | |
| Grant Deed | $750,000 | Old Republic Title Company |
Source: Public Records
Mortgage History
| Date | Status | Loan Amount | Loan Type |
|---|---|---|---|
| Previous Owner | $236,250 | Purchase Money Mortgage | |
| Previous Owner | $150,000 | Stand Alone Second | |
| Closed | $0 | Purchase Money Mortgage |
Source: Public Records
Source: bridgeMLS
MLS Number: 41118626
APN: 037A-3164-069-00
Nearby Homes
- 6019 Old Quarry Loop
- 6063 Old Quarry Loop
- 6071 Old Quarry Loop
- 4017 Altamont Ave
- 6443 Blue Rock Ct
- 6472 Bayview Dr
- 6440 Sunnymere Ave
- 3939 Edgemoor Place
- 3932 Gardenia Place
- 3920 Edgemoor Place
- 3908 Archmont Place
- 7572 Mountain Blvd Unit 2
- 6391 Hillmont Dr
- 6383 Hillmont Dr
- 6401 Leona St
- 7420 Sunkist Dr
- 6933 Simson St
- 13407 Campus Dr
- 6871 Simson St
- 6298 Rocky Point Ct
- 6495 Bayview Dr
- 6289 Sunnymere Ave
- 6558 Simson St
- 6454 Mokelumne Ave
- 6152 Overdale Ave Unit 6150
- 8033 Winthrope St
- 3562 Seminary Ave
- 5400 Mountain Blvd Unit 340
- 2638 75th Ave Unit 1
- 8109 Ney Ave
- 520 Canyon Oaks Dr Unit A
- 4814 Daisy St Unit 4814
- 4812 Daisy St Unit 4812
- 4802 Daisy St Unit B
- 7224 Fresno St Unit B
- 6290 Bancroft Ave
- 2644 62nd Ave
- 3829 Buell St
- 2515 64th Ave
