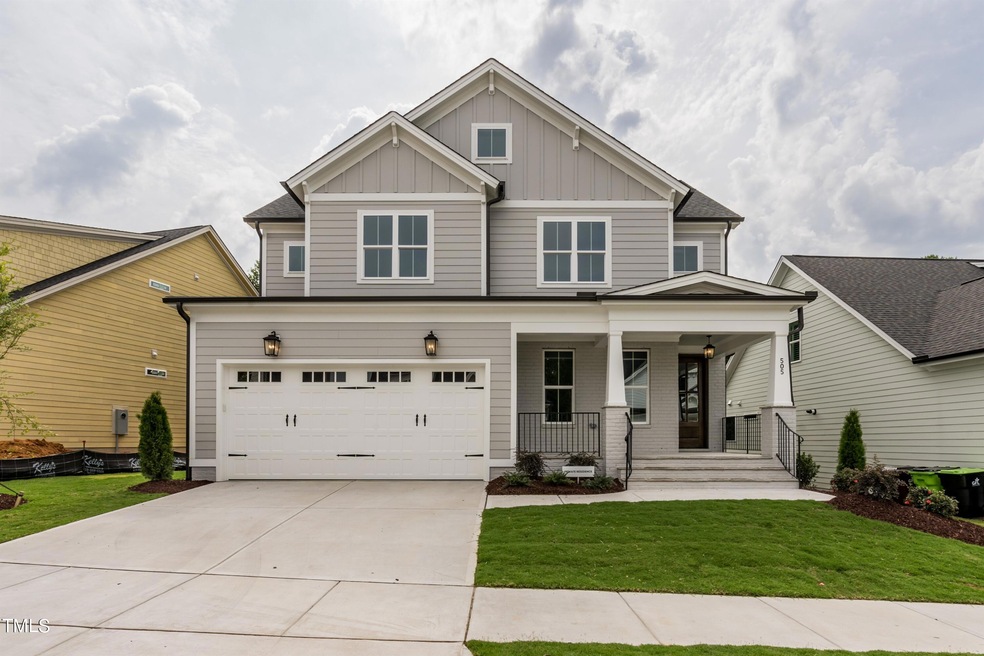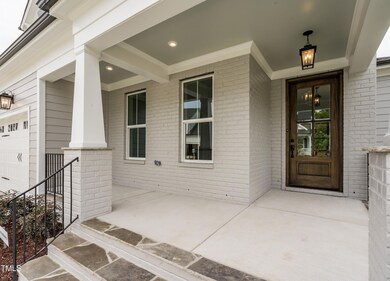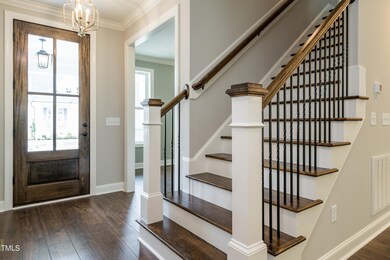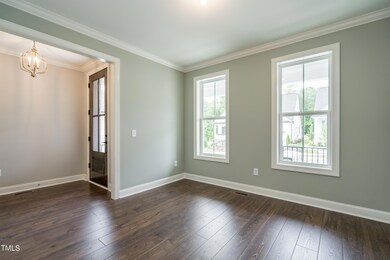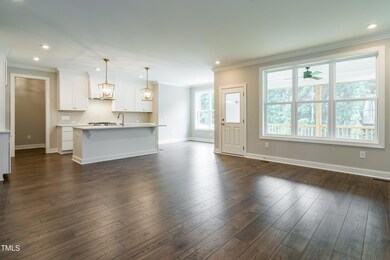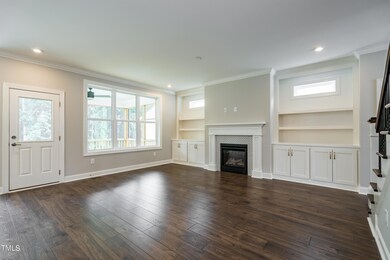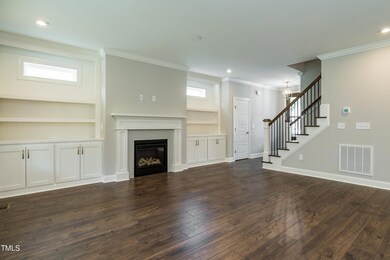
6020 Scalybark Rd Durham, NC 27712
4
Beds
3
Baths
2,767
Sq Ft
0.59
Acres
Highlights
- New Construction
- Wood Flooring
- 2 Car Attached Garage
- Craftsman Architecture
- Double Oven
- ENERGY STAR Qualified Air Conditioning
About This Home
As of May 2025Pre-Sale Craftsman for comp purposes. Site finished white oak floors, study with pocket doors, coffee bar, screened porch, custom finishes throughout.
Last Agent to Sell the Property
Homes by Dickerson Real Estate License #299234 Listed on: 08/04/2024
Home Details
Home Type
- Single Family
Year Built
- Built in 2025 | New Construction
HOA Fees
- $95 Monthly HOA Fees
Parking
- 2 Car Attached Garage
Home Design
- Home is estimated to be completed on 5/29/25
- Craftsman Architecture
- Brick Exterior Construction
- Block Foundation
- Shingle Roof
- Lap Siding
- Shake Siding
- HardiePlank Type
- Radiant Barrier
Interior Spaces
- 2,767 Sq Ft Home
- 2-Story Property
- Basement
- Crawl Space
Kitchen
- Double Oven
- Free-Standing Gas Range
- ENERGY STAR Qualified Dishwasher
Flooring
- Wood
- Carpet
- Tile
Bedrooms and Bathrooms
- 4 Bedrooms
- 3 Full Bathrooms
Schools
- Eno Valley Elementary School
- Carrington Middle School
- Northern High School
Utilities
- ENERGY STAR Qualified Air Conditioning
- Zoned Heating and Cooling
- Vented Exhaust Fan
- ENERGY STAR Qualified Water Heater
- Septic Tank
Additional Features
- Rain Gutters
- 0.59 Acre Lot
Community Details
- Association fees include storm water maintenance
- The View At Highland Park Association, Phone Number (910) 484-5400
- The View At Highland Park Subdivision, Fairfield Craftsman Floorplan
Listing and Financial Details
- Assessor Parcel Number 0815878488
Similar Homes in Durham, NC
Create a Home Valuation Report for This Property
The Home Valuation Report is an in-depth analysis detailing your home's value as well as a comparison with similar homes in the area
Home Values in the Area
Average Home Value in this Area
Property History
| Date | Event | Price | Change | Sq Ft Price |
|---|---|---|---|---|
| 05/21/2025 05/21/25 | Sold | $827,285 | -1.6% | $299 / Sq Ft |
| 02/10/2025 02/10/25 | Price Changed | $840,663 | +1.6% | $304 / Sq Ft |
| 08/04/2024 08/04/24 | Pending | -- | -- | -- |
| 08/04/2024 08/04/24 | For Sale | $827,285 | -- | $299 / Sq Ft |
Source: Doorify MLS
Tax History Compared to Growth
Agents Affiliated with this Home
-
N
Seller's Agent in 2025
Nick Thagard
Homes by Dickerson Real Estate
-
J
Buyer's Agent in 2025
Johnny May
Nest Realty of the Triangle
Map
Source: Doorify MLS
MLS Number: 10045148
Nearby Homes
- 6040 Scalybark Rd
- 6044 Scalybark Rd
- 6048 Scalybark Rd
- 6052 Scalybark Rd
- 6059 Scalybark Rd
- 5825 Scalybark Rd
- 1680 Terry Rd
- 5929 Guess Rd
- 1112 Prominence Dr
- 1013 Prominence Dr Homesite 22
- 1116 Prominence Dr Homesite 31
- 1109
- 1683 Terry Rd
- 5905 Genesee Dr Homesite 6
- 5849 Genesee Dr Homesite 3
- 5601 Guess Rd
- 709 Wendy Way
- 5630 Blue Spruce Dr
- 5801 Prioress Dr
- 5805 Prioress Dr
