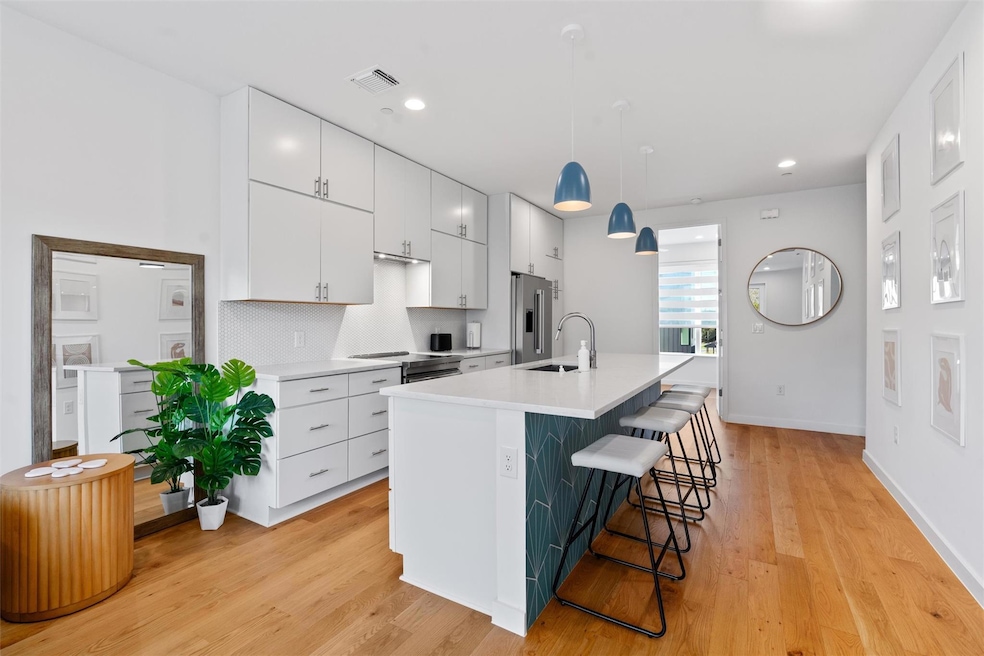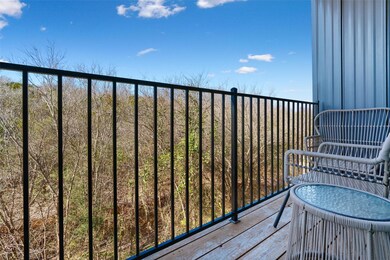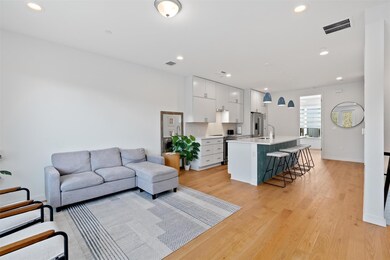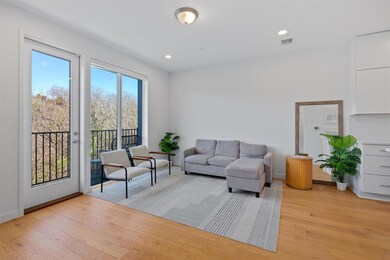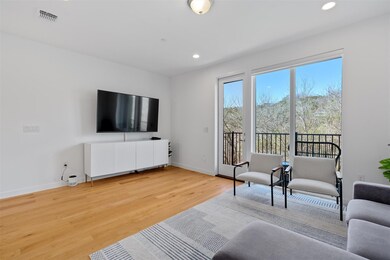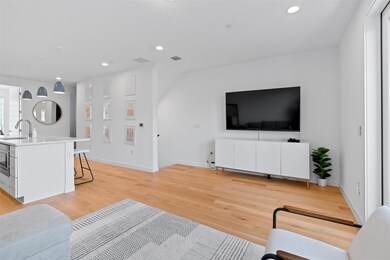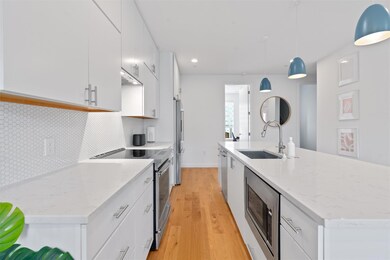6020 Springdale Rd Unit 10 Austin, TX 78723
Walnut Creek Greenbelt NeighborhoodHighlights
- Wood Flooring
- Balcony
- Central Air
- Quartz Countertops
- Home Security System
- 2 Car Garage
About This Home
Experience the best of East Austin living in this contemporary 3-bedroom, 2.5-bath condo located at 6020 Springdale Rd #10 in the highly sought-after Hypoint community. Built in 2020, this modern multi-level home offers 1,595 square feet of thoughtfully designed living space and blends stylish finishes with functionality. The open-concept layout features soaring ceilings and expansive windows that flood the space with natural light, creating an airy and inviting atmosphere throughout the main living areas.
The gourmet kitchen is a standout, complete with quartz countertops, stainless steel appliances, and a large center island perfect for cooking, casual dining, or entertaining. Upstairs, the spacious primary suite offers a tranquil retreat with a private balcony, walk-in closet, and a beautifully appointed en-suite bathroom. Two additional bedrooms provide flexibility for guests, a home office, or additional family space. Stylish wood flooring, recessed lighting, and neutral tones make this home feel both modern and timeless.
Additional highlights include central air conditioning, in-unit laundry, and a 2-car attached garage with additional storage. The Hypoint community is pet-friendly and features a dog park and communal green spaces, offering a convenient and welcoming environment for both residents and their pets.
Perfectly positioned just minutes from downtown Austin, this condo offers quick access to the Mueller District, local parks, and some of the city’s best restaurants, coffee shops, and entertainment options. Whether you're a first-time buyer, a young professional, or an investor seeking a low-maintenance property in one of Austin’s most desirable neighborhoods, 6020 Springdale #10 checks all the boxes.
Listing Agent
Compass RE Texas, LLC Brokerage Phone: (512) 426-0972 License #0693937 Listed on: 05/15/2025

Condo Details
Home Type
- Condominium
Est. Annual Taxes
- $7,151
Year Built
- Built in 2020
Parking
- 2 Car Garage
Home Design
- Slab Foundation
Interior Spaces
- 1,595 Sq Ft Home
- 3-Story Property
- Wood Flooring
- Home Security System
Kitchen
- Oven
- Microwave
- Quartz Countertops
Bedrooms and Bathrooms
- 3 Bedrooms | 1 Main Level Bedroom
Laundry
- Dryer
- Washer
Schools
- Pecan Springs Elementary School
- Martin Middle School
- Northeast Early College High School
Utilities
- Central Air
- Cable TV Available
Additional Features
- Balcony
- Southeast Facing Home
Listing and Financial Details
- Security Deposit $2,900
- The owner pays for association fees
- Negotiable Lease Term
- $85 Application Fee
- Assessor Parcel Number 02212414130000
Community Details
Overview
- Property has a Home Owners Association
- 23 Units
- Hypoint Subdivision
Recreation
- Dog Park
Pet Policy
- Pet Deposit $500
- Dogs and Cats Allowed
- Medium pets allowed
Map
Source: Unlock MLS (Austin Board of REALTORS®)
MLS Number: 4856623
APN: 961879
- 6103 Hyside Dr
- 6203 Hyside Dr
- 6205 Hyside Dr
- 6113 Reicher Dr
- 6005 Walnut Hills Dr
- 6401 Vioitha Dr
- 6430 Bridgewater Dr
- 3305 Carol Ann Dr
- 3101 Northeast Dr
- 3001 Cedarlawn Cir
- 3001 Maplelawn Cir
- 3106 Northeast Dr
- 3104 Rexford Dr
- 2904 Sweeney Ln
- 6406 Betty Cook Dr
- 6610 Greensboro Dr
- 5703 Taunton Dr
- 6309 Walnut Hills Dr Unit B
- 6801 Kings Point
- 5603 Darlington Ln
- 6103 Hyside Dr Unit A
- 6103 Hyside Dr Unit B
- 6205 Hyside Dr Unit B
- 6102 Reicher Dr
- 3109 Jack Cook Dr Unit A
- 6106 Cherrylawn Cir
- 6211 Manor Rd Unit 120
- 5107 Loyola Ln
- 6113 Manor Rd Unit A
- 5504 Chadwyck Dr
- 6103 Manor Rd
- 2906 Sweeney Ln Unit D
- 2906 Sweeney Ln Unit C
- 5521 Springdale Rd
- 3500 Loyola Ln
- 6600 Ed Bluestein Blvd
- 6000 Ed Bluestein Blvd
- 3407 Norwood Hill Rd
- 2704 Wheless Ln Unit A
- 2706 Wheless Ln
