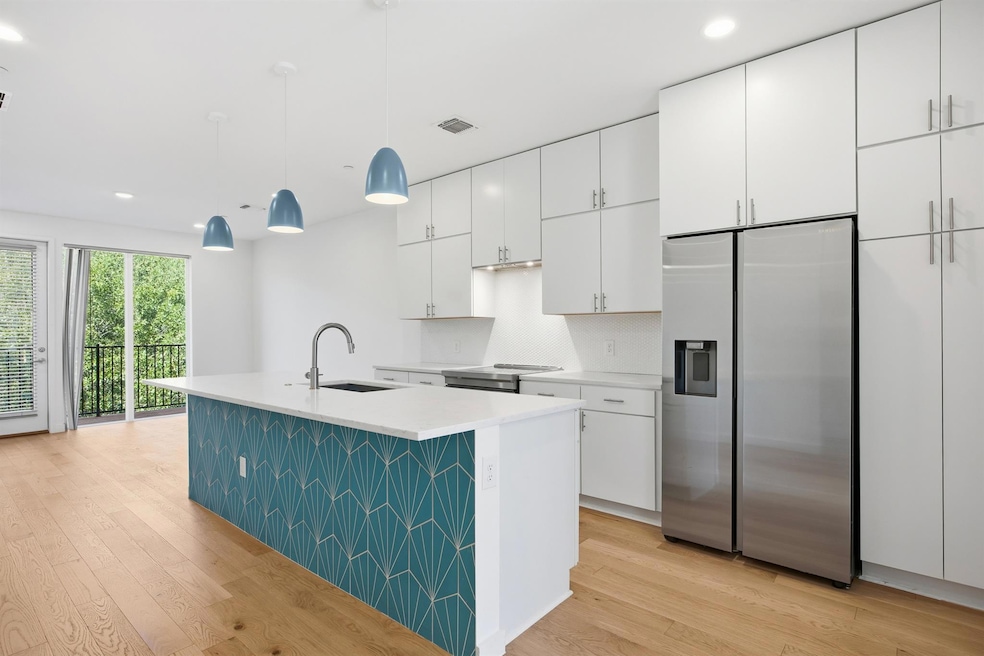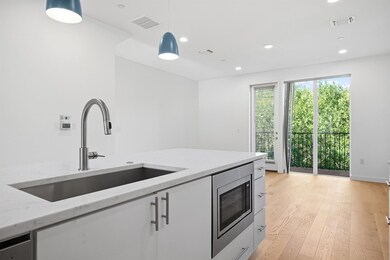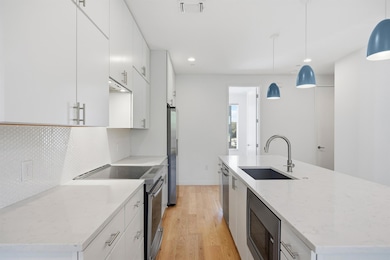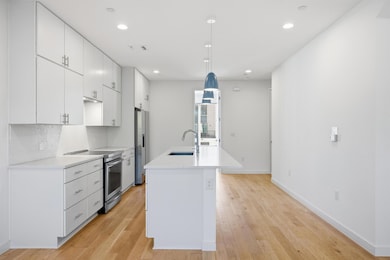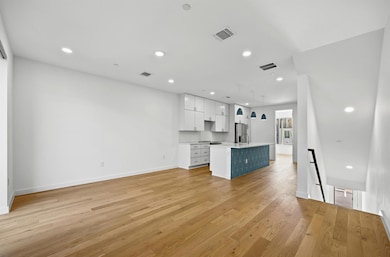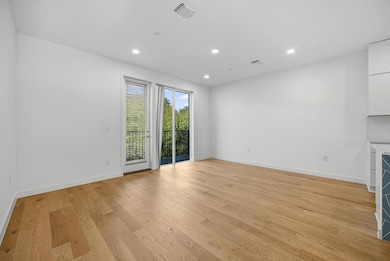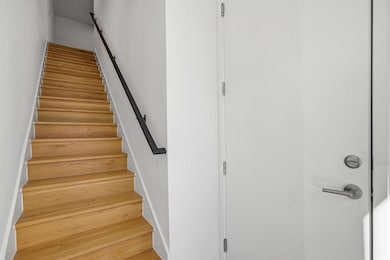6020 Springdale Rd Unit 12 Austin, TX 78723
Pecan Springs-Springdale Hills NeighborhoodHighlights
- New Construction
- Vaulted Ceiling
- Stainless Steel Appliances
- City View
- Wood Flooring
- Balcony
About This Home
Experience modern Austin living at its finest at 6020 Springdale Rd, Unit 12. Nestled in the heart of vibrant East Austin, this stunning 3-bedroom, 2.5-bath home blends sleek design with everyday comfort. Step inside to an airy, open-concept layout featuring recessed lighting, a spacious kitchen island, and elegant quartz countertops, perfect for both daily living and entertaining. Upstairs, the primary suite offers a true retreat with a dual vanity, walk-in closet, and luxurious walk-in shower. Enjoy the convenience of an included washer and dryer, plus a private garage equipped with a Tesla car charger for effortless modern living. Beyond your front door, the community offers a dedicated dog park, ideal for morning playtime and connecting with neighbors and fellow pet lovers. Set in one of Austin’s fastest-growing neighborhoods, this home delivers contemporary style, premium amenities, and the vibrant energy of city life right at your doorstep.
Listing Agent
Keyrenter Property Management Brokerage Phone: (512) 596-0055 License #0505961 Listed on: 10/03/2025
Condo Details
Home Type
- Condominium
Est. Annual Taxes
- $8,946
Year Built
- Built in 2021 | New Construction
Lot Details
- West Facing Home
- Wrought Iron Fence
Parking
- 2 Car Attached Garage
Property Views
- City
- Woods
- Creek or Stream
Home Design
- Slab Foundation
- Membrane Roofing
- Wood Siding
- Metal Siding
- Stucco
Interior Spaces
- 1,595 Sq Ft Home
- 3-Story Property
- Vaulted Ceiling
- Vinyl Clad Windows
- Insulated Windows
- Washer and Dryer
Kitchen
- Electric Range
- Range Hood
- Microwave
- Dishwasher
- Stainless Steel Appliances
- Disposal
Flooring
- Wood
- Tile
Bedrooms and Bathrooms
- 3 Bedrooms
- Walk-In Closet
- Double Vanity
Outdoor Features
- Balcony
- Patio
Schools
- Pecan Springs Elementary School
- Martin Middle School
- Northeast Early College High School
Utilities
- Central Heating and Cooling System
- Natural Gas Connected
Listing and Financial Details
- Security Deposit $2,250
- Tenant pays for all utilities
- The owner pays for association fees, taxes
- 12 Month Lease Term
- $75 Application Fee
- Assessor Parcel Number 02212414150000
Community Details
Overview
- Property has a Home Owners Association
- 24 Units
- Hypoint Subdivision
Amenities
- Community Mailbox
Recreation
- Dog Park
Pet Policy
- Limit on the number of pets
- Pet Size Limit
- Pet Deposit $500
- Dogs and Cats Allowed
- Breed Restrictions
- Medium pets allowed
Map
Source: Unlock MLS (Austin Board of REALTORS®)
MLS Number: 4081577
APN: 961881
- 6113 Reicher Dr
- 6210 Hyside Dr
- 6005 Walnut Hills Dr
- 6305 Vioitha Dr Unit B
- 6502 Highpoint Cove
- 6401 Vioitha Dr
- 6430 Bridgewater Dr
- 6306 Arnold Dr Unit 1
- 3101 Northeast Dr
- 5500 Chadwyck Dr
- 5704 Gloucester Ln Unit A
- 2904 Sweeney Ln
- 6203 Breeze Way
- 5505 Pendleton Ln
- 6612 Ashland Dr
- 6309 Walnut Hills Dr Unit B
- 5705 Taunton Dr
- 6309 Friendswood Unit 2 Dr
- 2905 Rogge Ln
- 5722 Manor Rd
- 3306 Hyclimb Cir Unit B
- 3306 Hyclimb Cir Unit A
- 6205 Hyside Dr Unit B
- 6102 Reicher Dr
- 3109 Jack Cook Dr
- 3103 Edgedale Dr
- 5113 Loyola Ln
- 5814 Gloucester Ln
- 5504 Chadwyck Dr
- 6103 Manor Rd
- 6207 Adalee Ave Unit B
- 2906 Sweeney Ln Unit C
- 2906 Sweeney Ln Unit D
- 2906 Sweeney Ln Unit A
- 5521 Springdale Rd
- 2902 Sweeney Ln Unit 8
- 6600 Ed Bluestein Blvd
- 2904 Northeast Dr
- 6000 Ed Bluestein Blvd
- 6709 Tampa Cove
