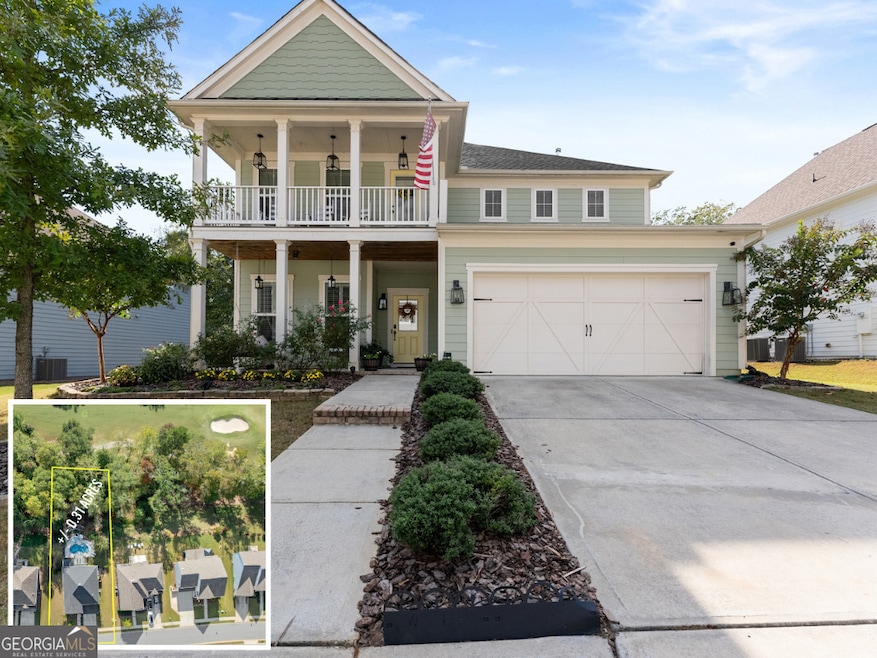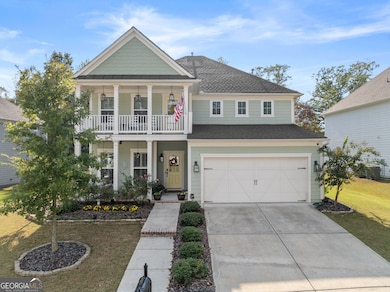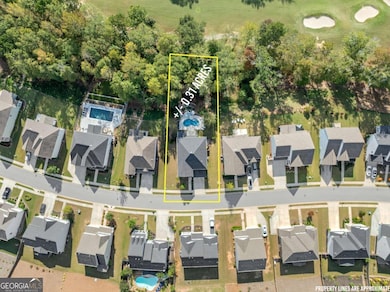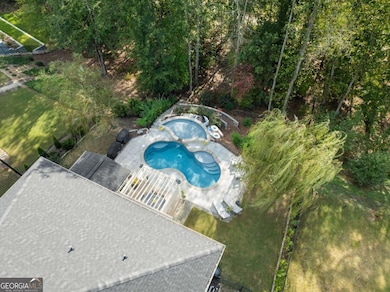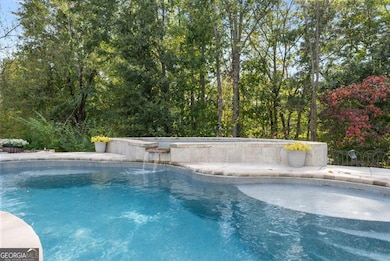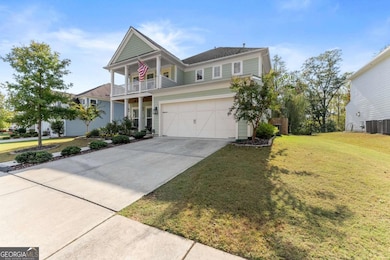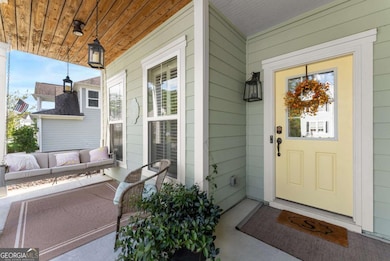6021 Ash Hill Place Hoschton, GA 30548
Estimated payment $4,165/month
Highlights
- On Golf Course
- Fitness Center
- Green Roof
- Cherokee Bluff High School Rated A-
- In Ground Pool
- Clubhouse
About This Home
Stunning 4 bedroom, 2.5 bath home on a GOLF COURSE LOT with a SALTWATER POOL in the highly sought after Reunion Country Club. Thoughtfully designed, this 3,000+ sq. ft. home features numerous upgrades throughout, including plantation shutters and elegant finishes. Step inside to a bright and open main level, the foyer opens to a formal dining or sitting area, and a butler's pantry with a wine fridge leads you to the spacious kitchen. The chef's kitchen features dark stained cabinets, stainless steel appliances, and a large island overlooking the cozy living room with a shiplap accent wall and stone fireplace. A bonus room on the main level provides the flexibility for a 5th bedroom, alongside a convenient half bath and a dedicated office space. Upstairs, you'll find a versatile loft area with access to a covered balcony. The oversized primary suite offers a sitting area, double vanities and his/hers closets, and a large walk-in shower. Three additional bedrooms, a full bath, and a laundry room complete the upper level. Escape to your own private oasis in your backyard, where a saltwater pool, screened-in patio, an additional extended patio with a pergola, and a beautifully landscaped yard with golf course views awaits. It's the perfect setting for entertaining or unwinding after a long day. Reunion is a golf cart friendly community that offers resort style amenities such as, multiple swimming pools, a water slide, splash pad, pickleball and tennis courts, an 18-hole championship golf course, fitness center, clubhouse with a full service restaurant, and endless community events. Reunion isn't just a neighborhood, it's a lifestyle. Don't miss the opportunity to make this beautiful home yours!
Listing Agent
Keller Williams Realty Atl. Partners License #382980 Listed on: 10/10/2025

Home Details
Home Type
- Single Family
Est. Annual Taxes
- $6,315
Year Built
- Built in 2019
Lot Details
- 0.31 Acre Lot
- On Golf Course
- Back Yard Fenced
- Level Lot
- Wooded Lot
HOA Fees
- $100 Monthly HOA Fees
Parking
- 2 Car Garage
Home Design
- Traditional Architecture
- Slab Foundation
- Composition Roof
- Concrete Siding
Interior Spaces
- 3,016 Sq Ft Home
- 2-Story Property
- Tray Ceiling
- Ceiling Fan
- Gas Log Fireplace
- Double Pane Windows
- Plantation Shutters
- Family Room with Fireplace
- Formal Dining Room
- Loft
- Bonus Room
- Screened Porch
- Fire and Smoke Detector
Kitchen
- Walk-In Pantry
- Microwave
- Dishwasher
- Kitchen Island
- Solid Surface Countertops
Flooring
- Wood
- Carpet
Bedrooms and Bathrooms
- 4 Bedrooms
- Walk-In Closet
- Double Vanity
- Bathtub Includes Tile Surround
Laundry
- Laundry Room
- Laundry on upper level
Accessible Home Design
- Accessible Kitchen
- Accessible Entrance
Eco-Friendly Details
- Green Roof
- Energy-Efficient Appliances
- Energy-Efficient Windows
- Energy-Efficient Insulation
Pool
- In Ground Pool
- Saltwater Pool
Outdoor Features
- Balcony
- Patio
Schools
- Spout Springs Elementary School
- Cherokee Bluff Middle School
- Cherokee Bluff High School
Utilities
- Central Heating and Cooling System
- Heating System Uses Natural Gas
- Underground Utilities
- 220 Volts
- High Speed Internet
- Phone Available
- Cable TV Available
Community Details
Overview
- $1,200 Initiation Fee
- Association fees include ground maintenance, management fee, private roads, sewer, swimming, tennis
- Reunion Subdivision
Amenities
- Clubhouse
Recreation
- Golf Course Community
- Tennis Courts
- Community Playground
- Fitness Center
- Community Pool
Map
Home Values in the Area
Average Home Value in this Area
Tax History
| Year | Tax Paid | Tax Assessment Tax Assessment Total Assessment is a certain percentage of the fair market value that is determined by local assessors to be the total taxable value of land and additions on the property. | Land | Improvement |
|---|---|---|---|---|
| 2024 | $6,715 | $265,240 | $49,560 | $215,680 |
| 2023 | $6,039 | $238,440 | $41,640 | $196,800 |
| 2022 | $4,660 | $176,480 | $40,080 | $136,400 |
| 2021 | $4,115 | $152,400 | $31,160 | $121,240 |
| 2020 | $4,062 | $146,000 | $31,960 | $114,040 |
| 2019 | $911 | $31,960 | $31,960 | $0 |
Property History
| Date | Event | Price | List to Sale | Price per Sq Ft |
|---|---|---|---|---|
| 11/01/2025 11/01/25 | Price Changed | $670,000 | -1.5% | $222 / Sq Ft |
| 10/10/2025 10/10/25 | For Sale | $680,000 | -- | $225 / Sq Ft |
Purchase History
| Date | Type | Sale Price | Title Company |
|---|---|---|---|
| Warranty Deed | $401,439 | -- |
Mortgage History
| Date | Status | Loan Amount | Loan Type |
|---|---|---|---|
| Open | $361,295 | New Conventional |
Source: Georgia MLS
MLS Number: 10622660
APN: 15-0041D-00-420
- 6001 Ash Hill Place
- 6007 Cedar Wood Ct
- 6009 Grand Reunion Dr
- 7231 Grand Reunion Dr
- 7206 Grand Reunion Dr
- 7208 Ivey Leaf Ln
- 5830 Grand Reunion Dr
- 7207 Spout Springs Rd
- 6409 Maple Park Ln
- 5703 Community Ln
- 7144 Maple Brook Ln
- 7324 Mulberry Trace Ln Unit LOT 187
- 7324 Mulberry Trace Ln
- 7164 Maple Brook Ln
- 7320 Mulberry Trace Ln Unit LOT 186
- 7316 Mulberry Trace Ln
- 1670 Friendship Rd
- 1010 Rosefinch Landing Unit 6305
- 1010 Rosefinch Landing Unit 3204
- 7235 Coral Lake Dr
- 5545 Amber Cove Way
- 1010 Rosefinch Landing
- 6218 Azalea Way
- 1500 Noble Vines Dr
- 6275 Brookside Ln
- 6105 Longleaf Dr
- 7267 Millbrae Walk
- 6530 River Hill Dr
- 7313 Yewtree Dr
- 7327 Rocklin Ln
- 7336 Rocklin Ln
- 6803 Spout Springs Rd
- 6793 Creeks Edge Ct
- 2447 Rock Maple Dr NE
- 7107 Branch Creek Cove
- 6025 White Sycamore Place
