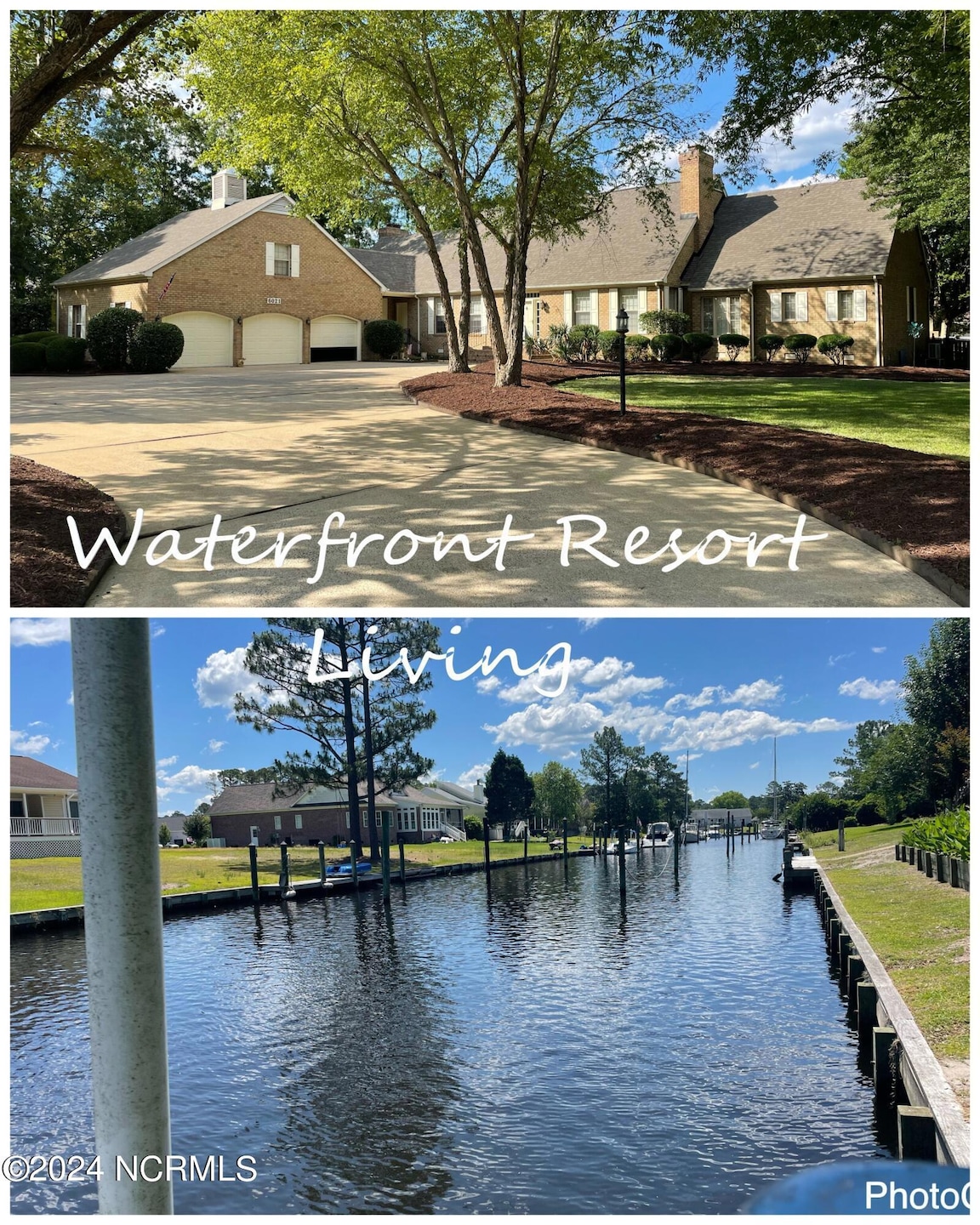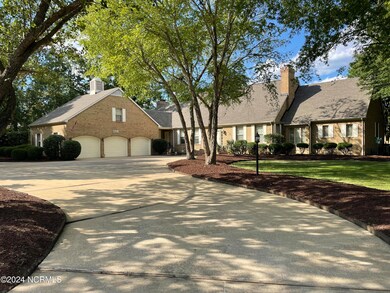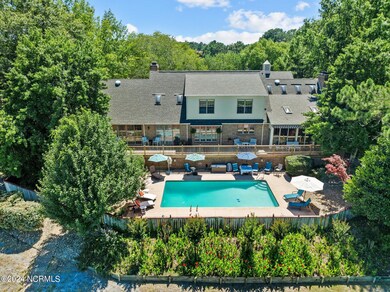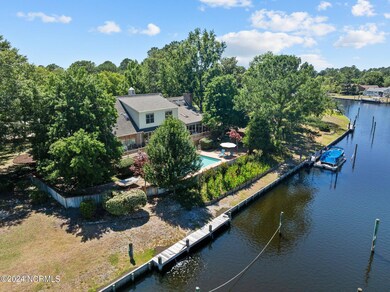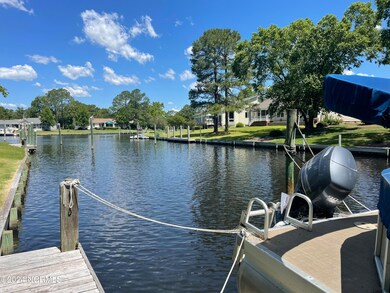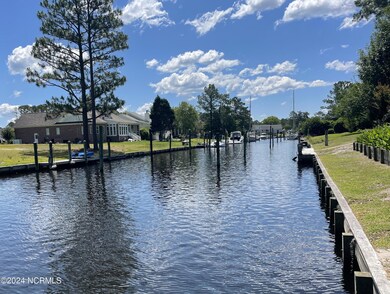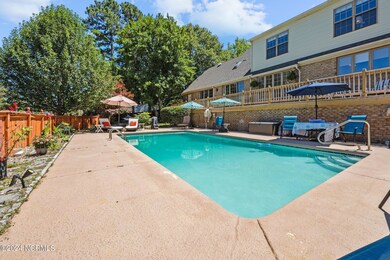6021 Cassowary Ln New Bern, NC 28560
Estimated payment $5,080/month
Highlights
- Deeded Waterfront Access Rights
- Boat Dock
- In Ground Pool
- Marina
- Golf Course Community
- Gated Community
About This Home
This waterfront resort home offers a lifestyle immersed in waterfront living. Step onto one of your two private docks, granting seamless access to the charming locales of New Bern, Oriental, and the Intracoastal Waterway, beckoning adventures to all points beyond.Spanning an impressive 4000 square feet, this all-brick sanctuary embodies luxury at every turn, on 2 lots equaling over 3/4 of an acre. Dive into relaxation in the built-in swimming pool, or cozy up by one of two inviting fireplaces. Embrace the serene ambiance of the Carolina Room, or indulge in the soothing comforts of the hot tub room.Crafted for both work and leisure, discover a private office adorned with built-in shelving, and a den adorned with additional shelving, fireplace and wet bar--perfect for entertaining guests in style. Graced with beautiful oak flooring, this home exudes timeless elegance at every glance.Retreat to the lavish master suite, offering a sanctuary of tranquility amidst the bustling Fairfield Harbour--a recreational paradise boasting marinas, fishing, swimming, and an 18-hole golf course. Enjoy the amenities of a clubhouse and restaurant, acres of scenic walking and biking trails, and a vibrant community bustling with activities and clubs.Nestled near the historic city of New Bern, North Carolina, this waterfront haven beckons you to embrace a life of luxury, leisure, and coastal charm.There are two 32' docks placed along the bulkhead, approximately 78' apart. Each dock has tie poles extending approximately 17' from the bulkhead. One dock has a floating dock that does not convey. The canal width is approximately 64'. The depth immediately next to the dock is about 4'.
Home Details
Home Type
- Single Family
Est. Annual Taxes
- $3,344
Year Built
- Built in 1990
Lot Details
- 0.86 Acre Lot
- Lot Dimensions are 200 x 181 x 220 x 184
- Home fronts a canal
- Wood Fence
HOA Fees
- $233 Monthly HOA Fees
Home Design
- Brick Exterior Construction
- Wood Frame Construction
- Architectural Shingle Roof
- Vinyl Siding
- Stick Built Home
Interior Spaces
- 4,000 Sq Ft Home
- 1-Story Property
- Wet Bar
- Bookcases
- Ceiling Fan
- Fireplace
- Blinds
- Mud Room
- Formal Dining Room
- Water Views
- Crawl Space
Kitchen
- Double Oven
- Kitchen Island
- Solid Surface Countertops
Flooring
- Wood
- Carpet
- Tile
- Luxury Vinyl Plank Tile
Bedrooms and Bathrooms
- 3 Bedrooms
- Whirlpool Bathtub
- Walk-in Shower
Attic
- Attic Floors
- Permanent Attic Stairs
Parking
- 3 Car Attached Garage
- Side Facing Garage
- Driveway
Accessible Home Design
- Accessible Ramps
Pool
- In Ground Pool
- Spa
Outdoor Features
- Deeded Waterfront Access Rights
- Deep Water Access
- Bulkhead
- Deck
- Patio
Schools
- Bridgeton Elementary School
- West Craven Middle School
- West Craven High School
Utilities
- Forced Air Heating System
- Fuel Tank
Listing and Financial Details
- Assessor Parcel Number 2-068-007
Community Details
Overview
- Fairfield Harbour Poa, Phone Number (252) 633-5500
- Fairfield Harbour Subdivision
- Maintained Community
Amenities
- Picnic Area
- Restaurant
- Clubhouse
- Meeting Room
Recreation
- Boat Dock
- RV or Boat Storage in Community
- Marina
- Golf Course Community
- Tennis Courts
- Pickleball Courts
- Community Playground
- Community Pool
- Park
- Dog Park
- Jogging Path
- Trails
Security
- Security Service
- Resident Manager or Management On Site
- Gated Community
Map
Home Values in the Area
Average Home Value in this Area
Tax History
| Year | Tax Paid | Tax Assessment Tax Assessment Total Assessment is a certain percentage of the fair market value that is determined by local assessors to be the total taxable value of land and additions on the property. | Land | Improvement |
|---|---|---|---|---|
| 2025 | $3,344 | $678,450 | $196,880 | $481,570 |
| 2024 | $3,441 | $678,450 | $196,880 | $481,570 |
| 2023 | $3,422 | $678,450 | $196,880 | $481,570 |
| 2022 | $2,943 | $454,430 | $125,000 | $329,430 |
| 2021 | $0 | $454,430 | $125,000 | $329,430 |
| 2020 | $2,902 | $469,890 | $125,000 | $344,890 |
| 2019 | $2,902 | $469,890 | $125,000 | $344,890 |
| 2018 | $2,831 | $469,890 | $125,000 | $344,890 |
| 2017 | $2,831 | $469,890 | $125,000 | $344,890 |
| 2016 | $2,880 | $642,860 | $250,000 | $392,860 |
| 2015 | $3,380 | $642,860 | $250,000 | $392,860 |
| 2014 | $3,284 | $642,860 | $250,000 | $392,860 |
Property History
| Date | Event | Price | List to Sale | Price per Sq Ft | Prior Sale |
|---|---|---|---|---|---|
| 09/26/2025 09/26/25 | Pending | -- | -- | -- | |
| 05/27/2025 05/27/25 | Price Changed | $865,000 | -1.1% | $216 / Sq Ft | |
| 06/17/2024 06/17/24 | For Sale | $875,000 | +107.3% | $219 / Sq Ft | |
| 05/07/2020 05/07/20 | Sold | $422,000 | -6.2% | $106 / Sq Ft | View Prior Sale |
| 03/26/2020 03/26/20 | Pending | -- | -- | -- | |
| 03/04/2020 03/04/20 | For Sale | $450,000 | -- | $113 / Sq Ft |
Purchase History
| Date | Type | Sale Price | Title Company |
|---|---|---|---|
| Warranty Deed | $422,000 | None Available | |
| Deed | $445,000 | -- |
Source: Hive MLS
MLS Number: 100448007
APN: 2-068-007
- 6008 Cassowary Ln
- 6107 Cassowary Ln
- 6107 Cassowary Ln Unit 1
- 6000 Cassowary Ln
- 6001 Cassowary Ln
- 1105 Caracara Dr
- 1106 Caracara Dr
- 6004 Stern Ct
- 1216 Caracara Dr
- 1207 Pelican Dr
- 6018 Cardinal Dr
- Plan 2604 at Fairfield Harbour
- Plan 2700 at Fairfield Harbour
- Plan 2100 at Fairfield Harbour
- Plan 1826 at Fairfield Harbour
- Plan 1902 at Fairfield Harbour
- 6104 Falcon Dr
- 1223 Pelican Dr
- 6117 Ibis Ln
- 6110 Albatross Dr
