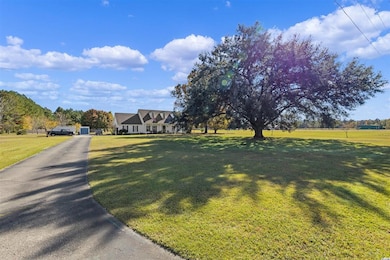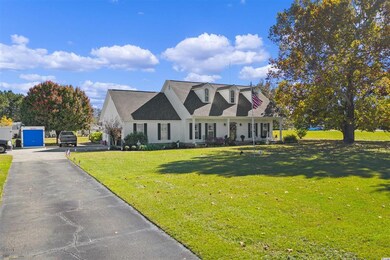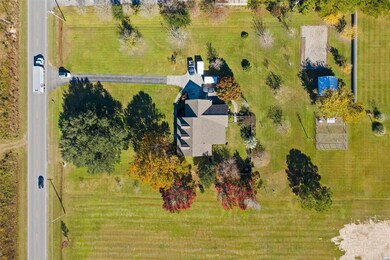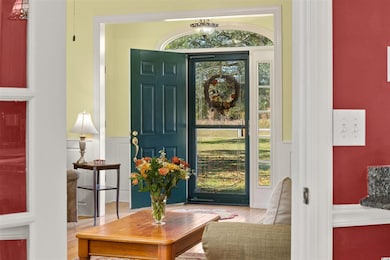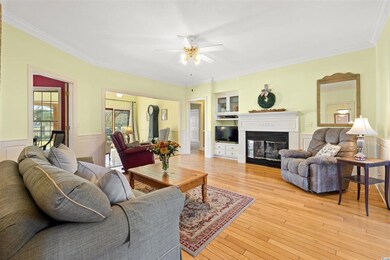
6021 Highway 701 S Conway, SC 29527
Highlights
- Traditional Architecture
- Main Floor Primary Bedroom
- Solid Surface Countertops
- South Conway Elementary School Rated A-
- Whirlpool Bathtub
- Breakfast Area or Nook
About This Home
As of January 2022Beautiful Low Country home on 2.64 acres!!!!!!! No HOA !!!! Large open kitchen floor plan with stainless steel appliances, granite countertops, plenty of room for Family get togethers. Enjoy the spacious Living room with your gas fireplace on those chilly mornings Lots of Storage Space with the Built in cabinets in the Living Room and the Dining Room. Beautiful Hardwood Flooring in the Living room, Dining room, and the Master Bedroom. New sliding doors to the back porch from the sunroom and the Master Bedroom, Two New Ceiling Fans on the Back Porch. Tile in the kitchen, Sun room and the bathrooms, carpet in the other 2 bedrooms Ceiling fans in all bedrooms and Living Room. The views are spectacular either on your oversized back porch enjoying the incredible views of nature and the sunrise in your back yard or sit out on your low country front porch over looking the Beautiful 200 year old or older Oak Tree and see the Sunset. There is a work shed out back size 16x20. Don't miss out on this beautiful property in the country but still close to the beach, shopping, and hospital.
Last Agent to Sell the Property
Jill Lindstrand Team
EXP Realty LLC Listed on: 11/19/2021
Home Details
Home Type
- Single Family
Est. Annual Taxes
- $4,692
Year Built
- Built in 1995
Lot Details
- 2.64 Acre Lot
- Fenced
- Property is zoned CFA
Parking
- 2 Car Attached Garage
- Side Facing Garage
- Garage Door Opener
Home Design
- Traditional Architecture
- Slab Foundation
- Vinyl Siding
- Tile
Interior Spaces
- 1,976 Sq Ft Home
- Ceiling Fan
- Window Treatments
- Living Room with Fireplace
- Formal Dining Room
- Carpet
Kitchen
- Breakfast Area or Nook
- Breakfast Bar
- Range
- Microwave
- Dishwasher
- Stainless Steel Appliances
- Kitchen Island
- Solid Surface Countertops
- Disposal
Bedrooms and Bathrooms
- 3 Bedrooms
- Primary Bedroom on Main
- Split Bedroom Floorplan
- Linen Closet
- Walk-In Closet
- Bathroom on Main Level
- 2 Full Bathrooms
- Dual Vanity Sinks in Primary Bathroom
- Whirlpool Bathtub
- Shower Only
Laundry
- Laundry Room
- Washer and Dryer Hookup
Home Security
- Storm Windows
- Storm Doors
- Fire and Smoke Detector
Outdoor Features
- Patio
- Front Porch
Location
- Outside City Limits
Utilities
- Central Heating and Cooling System
- Propane
- Water Heater
- Septic System
Community Details
- The community has rules related to fencing
Ownership History
Purchase Details
Home Financials for this Owner
Home Financials are based on the most recent Mortgage that was taken out on this home.Purchase Details
Similar Homes in Conway, SC
Home Values in the Area
Average Home Value in this Area
Purchase History
| Date | Type | Sale Price | Title Company |
|---|---|---|---|
| Warranty Deed | $269,500 | -- | |
| Interfamily Deed Transfer | -- | -- |
Mortgage History
| Date | Status | Loan Amount | Loan Type |
|---|---|---|---|
| Open | $50,000 | New Conventional | |
| Previous Owner | $41,603 | Unknown |
Property History
| Date | Event | Price | Change | Sq Ft Price |
|---|---|---|---|---|
| 01/10/2022 01/10/22 | Sold | $395,000 | -1.2% | $200 / Sq Ft |
| 11/19/2021 11/19/21 | For Sale | $399,900 | +48.4% | $202 / Sq Ft |
| 07/26/2016 07/26/16 | Sold | $269,500 | -3.7% | $135 / Sq Ft |
| 05/25/2016 05/25/16 | Pending | -- | -- | -- |
| 03/07/2016 03/07/16 | For Sale | $279,900 | -- | $140 / Sq Ft |
Tax History Compared to Growth
Tax History
| Year | Tax Paid | Tax Assessment Tax Assessment Total Assessment is a certain percentage of the fair market value that is determined by local assessors to be the total taxable value of land and additions on the property. | Land | Improvement |
|---|---|---|---|---|
| 2024 | $4,692 | $11,082 | $1,786 | $9,296 |
| 2023 | $4,692 | $11,082 | $1,786 | $9,296 |
| 2021 | $1,138 | $16,624 | $2,680 | $13,944 |
| 2020 | $1,008 | $16,624 | $2,680 | $13,944 |
| 2019 | $1,008 | $16,624 | $2,680 | $13,944 |
| 2018 | $0 | $15,496 | $2,242 | $13,254 |
| 2017 | $955 | $15,496 | $2,242 | $13,254 |
| 2016 | -- | $11,283 | $2,211 | $9,072 |
| 2015 | $2,429 | $11,283 | $2,211 | $9,072 |
| 2014 | $2,350 | $11,283 | $2,211 | $9,072 |
Agents Affiliated with this Home
-
J
Seller's Agent in 2022
Jill Lindstrand Team
EXP Realty LLC
-

Buyer's Agent in 2022
Ashley Drayton
Drayton Realty Group
(843) 407-5232
232 Total Sales
-
J
Seller's Agent in 2016
June 'Caroline' Richardson
1801 Realty Co. LLC
(843) 742-3000
36 Total Sales
-
T
Buyer's Agent in 2016
Thomas Gilbert
Weichert REALTORS CF
Map
Source: Coastal Carolinas Association of REALTORS®
MLS Number: 2125994
APN: 41409040007
- TBD Old Bucksville Rd Unit Browns Chapel Rd & B
- tbd Reba Dr
- 215 Vineyard Lake Cir
- 742 SE Hebron Dr
- 112 Blue Gull Dr
- 106 Riverwatch Dr
- 108 Saddle St
- 211 Oak Landing Dr
- 460 River Front S Unit S
- 181 Saddle St
- 401 Cheticamp Ct
- 161 Saddle St
- TBD Tranquil Rd Unit Lot 6
- TBD Tranquil Rd Unit Lot 5
- TBD Tranquil Rd Unit Lot 4
- 216 Wahee Place
- 157 Pottery Landing Dr
- 217 Wahee Place
- 137 Pottery Landing Dr
- 140 Pottery Landing Dr

