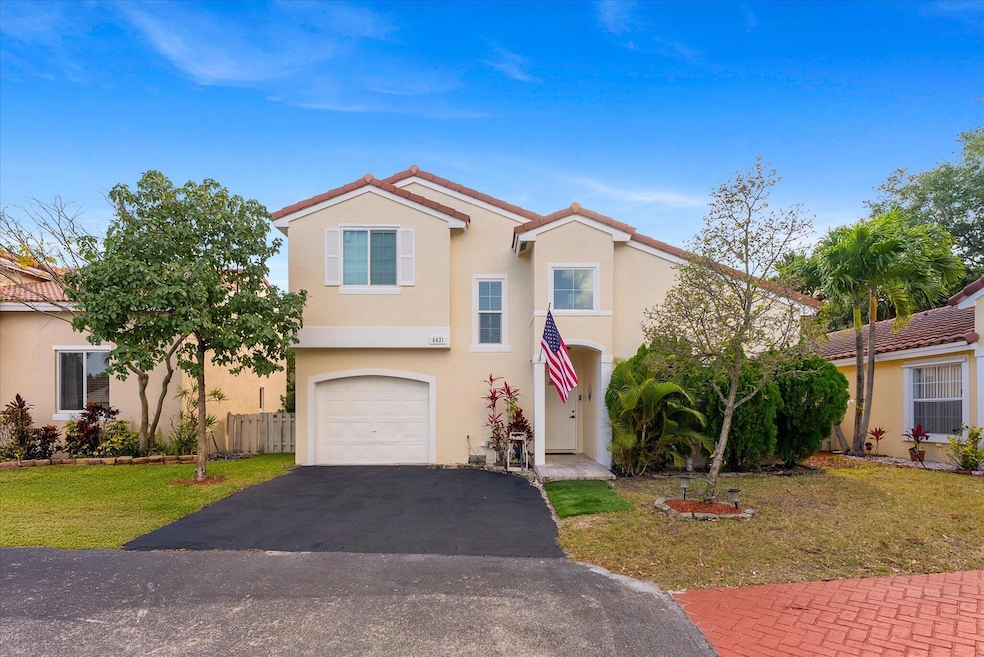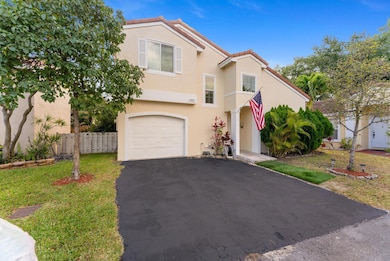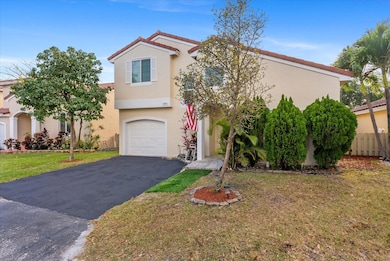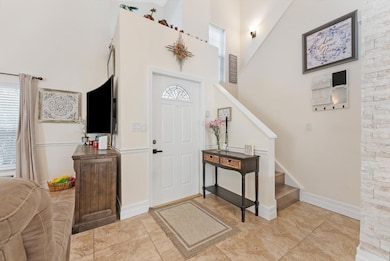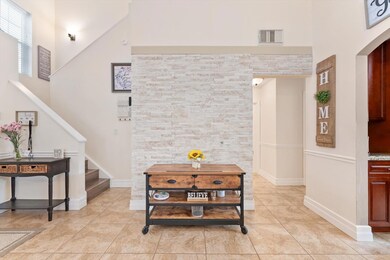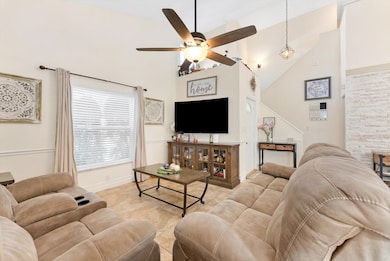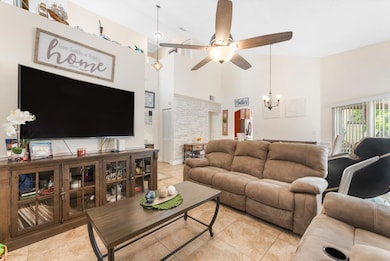
6021 NW 44th Way Coconut Creek, FL 33073
Winston Park NeighborhoodHighlights
- Water Views
- Community Pool
- Eat-In Kitchen
- High Ceiling
- Porch
- Impact Glass
About This Home
As of August 2025WELCOME HOME to this beautifully renovated two story 3 bedroom / 2.5 bathroom home boasting over 1,700 square feet of living space, located within the highly sought after Sorbet community. This home is move in ready! Notable features include, primary bedroom located on 1st floor, updated bathrooms, brand new hot water heater, newer appliances, impact glass windows and doors (partial), new vinyl flooring throughout the upstairs, crown molding, new ceiling fans, beautiful ceramic tile throughout the downstairs living areas, granite countertops, wood cabinetry, fenced in back yard with pavers, freshly painted, 2007 roof and so much more. Walking distance to schools, parks, shopping and in an A rated school district. Do not miss your opportunity to own this fabulous home today!
Last Agent to Sell the Property
Compass Florida LLC License #3350561 Listed on: 04/03/2025

Home Details
Home Type
- Single Family
Est. Annual Taxes
- $5,852
Year Built
- Built in 1992
Lot Details
- 3,132 Sq Ft Lot
- Property is zoned PUD
HOA Fees
- $134 Monthly HOA Fees
Parking
- 1 Car Garage
- Driveway
Home Design
- Barrel Roof Shape
Interior Spaces
- 1,781 Sq Ft Home
- 2-Story Property
- Crown Molding
- High Ceiling
- Sliding Windows
- Combination Dining and Living Room
- Water Views
- Impact Glass
Kitchen
- Eat-In Kitchen
- Breakfast Bar
- Electric Range
- Dishwasher
- Disposal
Flooring
- Tile
- Vinyl
Bedrooms and Bathrooms
- 3 Bedrooms
- Walk-In Closet
- Dual Sinks
- Separate Shower in Primary Bathroom
Laundry
- Laundry in Garage
- Dryer
- Washer
Outdoor Features
- Open Patio
- Porch
Schools
- Tradewinds Elementary School
- Lyons Creek Middle School
- Monarch High School
Utilities
- Central Heating and Cooling System
- Electric Water Heater
Listing and Financial Details
- Assessor Parcel Number 484205180240
- Seller Considering Concessions
Community Details
Overview
- Association fees include common areas, pool(s)
- Winston Park Section Thre Subdivision
Recreation
- Community Pool
Ownership History
Purchase Details
Home Financials for this Owner
Home Financials are based on the most recent Mortgage that was taken out on this home.Purchase Details
Home Financials for this Owner
Home Financials are based on the most recent Mortgage that was taken out on this home.Purchase Details
Home Financials for this Owner
Home Financials are based on the most recent Mortgage that was taken out on this home.Purchase Details
Home Financials for this Owner
Home Financials are based on the most recent Mortgage that was taken out on this home.Purchase Details
Purchase Details
Similar Homes in Coconut Creek, FL
Home Values in the Area
Average Home Value in this Area
Purchase History
| Date | Type | Sale Price | Title Company |
|---|---|---|---|
| Warranty Deed | $500,000 | Patch Reef Title | |
| Warranty Deed | $284,900 | Allerion Title Llc | |
| Warranty Deed | $185,000 | First International Title In | |
| Interfamily Deed Transfer | -- | Pinecrest Premier Title Llc | |
| Quit Claim Deed | $10,000 | -- | |
| Special Warranty Deed | $94,900 | -- |
Mortgage History
| Date | Status | Loan Amount | Loan Type |
|---|---|---|---|
| Previous Owner | $279,739 | FHA | |
| Previous Owner | $181,649 | FHA | |
| Previous Owner | $125,000 | New Conventional |
Property History
| Date | Event | Price | Change | Sq Ft Price |
|---|---|---|---|---|
| 08/26/2025 08/26/25 | Sold | $500,000 | -2.9% | $281 / Sq Ft |
| 06/27/2025 06/27/25 | Price Changed | $515,000 | -1.9% | $289 / Sq Ft |
| 06/03/2025 06/03/25 | Price Changed | $525,000 | -0.9% | $295 / Sq Ft |
| 04/30/2025 04/30/25 | Price Changed | $530,000 | -1.9% | $298 / Sq Ft |
| 04/03/2025 04/03/25 | For Sale | $540,000 | +89.5% | $303 / Sq Ft |
| 10/31/2017 10/31/17 | Sold | $284,900 | 0.0% | $187 / Sq Ft |
| 08/29/2017 08/29/17 | Pending | -- | -- | -- |
| 08/08/2017 08/08/17 | Price Changed | $284,900 | -1.7% | $187 / Sq Ft |
| 03/20/2017 03/20/17 | For Sale | $289,900 | -- | $190 / Sq Ft |
Tax History Compared to Growth
Tax History
| Year | Tax Paid | Tax Assessment Tax Assessment Total Assessment is a certain percentage of the fair market value that is determined by local assessors to be the total taxable value of land and additions on the property. | Land | Improvement |
|---|---|---|---|---|
| 2025 | $5,852 | $297,730 | -- | -- |
| 2024 | $5,414 | $289,340 | -- | -- |
| 2023 | $5,414 | $270,070 | $0 | $0 |
| 2022 | $5,136 | $262,210 | $0 | $0 |
| 2021 | $4,959 | $254,580 | $0 | $0 |
| 2020 | $4,864 | $251,070 | $0 | $0 |
| 2019 | $4,728 | $245,430 | $0 | $0 |
| 2018 | $4,487 | $240,860 | $25,060 | $215,800 |
| 2017 | $2,590 | $147,760 | $0 | $0 |
| 2016 | $2,539 | $144,730 | $0 | $0 |
| 2015 | $2,560 | $143,730 | $0 | $0 |
| 2014 | $2,557 | $142,590 | $0 | $0 |
| 2013 | -- | $141,070 | $21,920 | $119,150 |
Agents Affiliated with this Home
-
Mahriah Tucker

Seller's Agent in 2025
Mahriah Tucker
Compass Florida LLC
(954) 254-4945
7 in this area
126 Total Sales
-
Sandra Panico

Buyer's Agent in 2025
Sandra Panico
Douglas Elliman
(786) 543-5378
1 in this area
84 Total Sales
-
Wanda DeVoe

Seller's Agent in 2017
Wanda DeVoe
Coldwell Banker Realty
(305) 218-3966
52 Total Sales
Map
Source: BeachesMLS
MLS Number: R11078010
APN: 48-42-05-18-0240
- 6033 NW 45th Ave
- 6027 NW 45th Terrace
- 6164 NW 45th Terrace
- 4104 NW 59th St
- 4140 NW 58th St
- 4224 NW 56th Dr
- 5497 NW 44th Way
- 5498 NW 45th Way
- 5486 NW 44th Way
- 6116 Grand Cypress Cir E
- 5371 NW 41st Way
- 4732 NW 59th Manor
- 6384 NW 43rd Terrace
- 4755 NW 59th Manor
- 4712 Grand Cypress Cir N
- 4919 Egret Ct
- 6240 NW 41st Terrace
- 4759 Cypress St
- 4774 NW 57th Place
- 5709 NW 48th Ave Unit 5709
