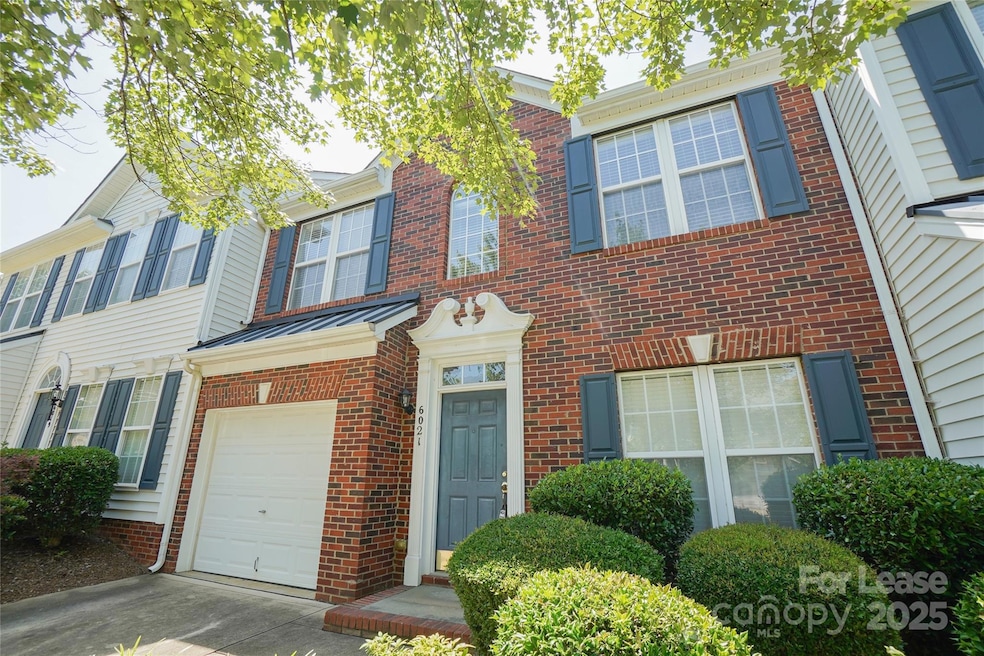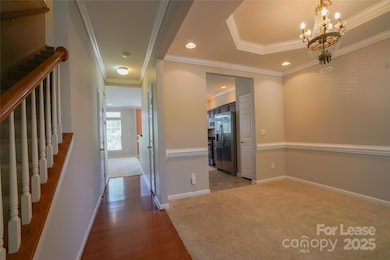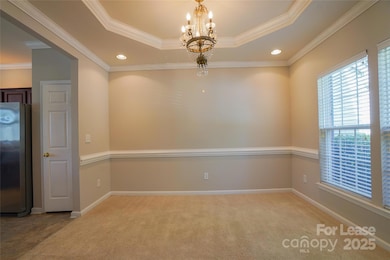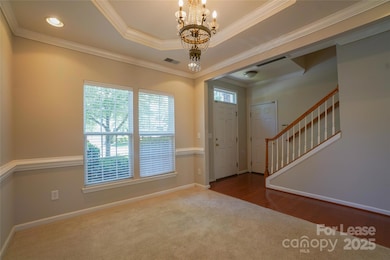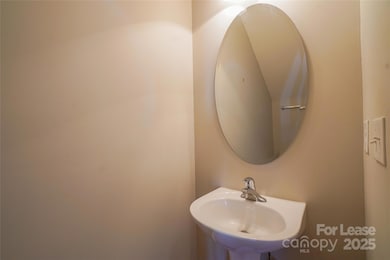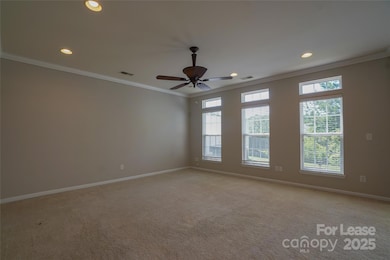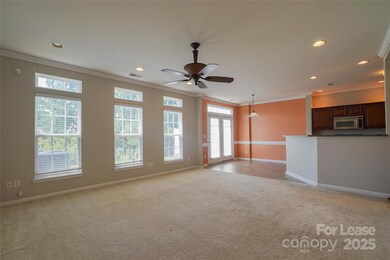6021 Queens Walk Ct Fort Mill, SC 29707
Highlights
- Open Floorplan
- 1 Car Attached Garage
- Patio
- Harrisburg Elementary School Rated A-
- Walk-In Closet
- Forced Air Heating and Cooling System
About This Home
Welcome to this beautifully maintained townhome, ready for immediate occupancy! Enjoy a spacious, open-concept layout that seamlessly connects the formal dining room, cozy breakfast nook, and expansive family room—perfect for entertaining or relaxing at home.
The kitchen offers plenty of counter space and natural light, flowing effortlessly into the living areas. Upstairs, the generously sized primary suite boasts dual walk-in closets and a luxurious en-suite bath with a separate soaking tub and walk-in shower. Two additional spacious bedrooms offer excellent closet space and versatility for guests, home office, or hobbies.
Step outside to your private patio, or take advantage of the community pool and convenient overflow parking just steps away. All of this, with easy access to I-485, shopping, and dining—don’t miss this fantastic opportunity!
Listing Agent
Preferred Home Management LLC Brokerage Phone: 980-288-0442 License #215476 Listed on: 06/24/2025

Townhouse Details
Home Type
- Townhome
Est. Annual Taxes
- $3,466
Year Built
- Built in 2005
Parking
- 1 Car Attached Garage
Home Design
- Entry on the 1st floor
Interior Spaces
- 1,800 Sq Ft Home
- 2-Story Property
- Open Floorplan
- Ceiling Fan
Kitchen
- Oven
- Microwave
- Dishwasher
Bedrooms and Bathrooms
- 3 Bedrooms
- Walk-In Closet
Outdoor Features
- Patio
Utilities
- Forced Air Heating and Cooling System
- Cable TV Available
Listing and Financial Details
- Security Deposit $2,050
- Property Available on 6/24/25
- Tenant pays for all utilities
- 12-Month Minimum Lease Term
Community Details
Overview
- Glen Laurel Subdivision
Pet Policy
- Pet Deposit $400
Map
Source: Canopy MLS (Canopy Realtor® Association)
MLS Number: 4274585
APN: 0005H-0D-009.00
- 6020 Queens Walk Ct
- 4237 Piccadilly Ln
- TBD Silver Run Rd
- 2061 Argentum Ave
- 3316 Friendship St
- 3106 Crosswind Dr
- 1125 Jasmine Dr
- Lot 6 Wilson Dr Unit 6
- 5056 Crandon Rd
- 00 Charleston Ct
- 5013 Crandon Rd
- 1482 Rosemont Dr
- 10420 Silver Mine Rd
- 5517 Zeeland Ln
- 4417 Tournette Dr
- 10435 Silver Mine Rd
- 9285 Vecchio Dr
- 5017 Arcalod Ln
- 9300 Vecchio Dr
- 2009 Clover Hill Rd
- 6033 Queens Walk Ct
- 10115 Elmsbrook Ln
- 2278 Capital Club Way
- 2545 Jessamine Grove Dr
- 2035 Tapestry Park Dr
- 6309 Rhodins Ln
- 1241 Columbia Cir
- 3206 Salud Ln
- 607 Fort Mill Hwy
- 1004 Bailes Ridge Ave
- 11727 Elizabeth Madison Ct
- 9457 Alice McGinn Dr
- 16246 Redstone Mountain Ln
- 3506 Buster Ln
- 3000 Fast Ln
- 4104 Flats Main St
- 12600 District Dr S
- 15620 Prescott Hill Ave
- 14424 Myers Mill Ln
- 15635 Canmore St
