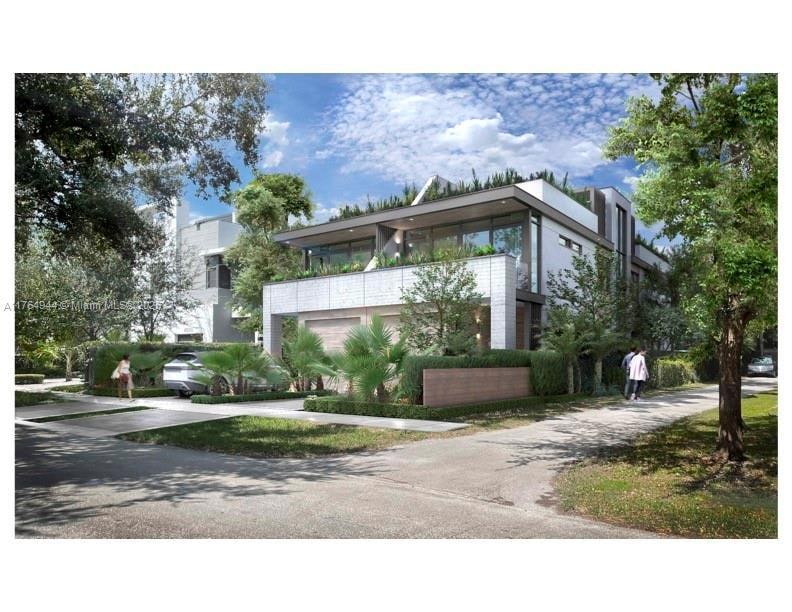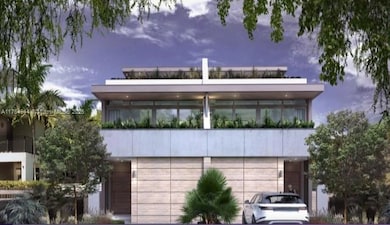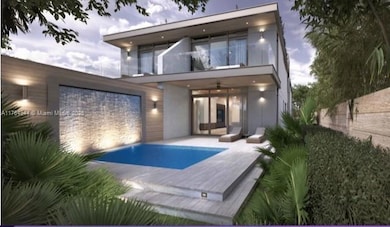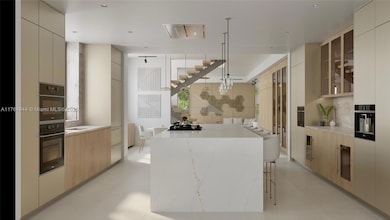6021 SW 76th St South Miami, FL 33143
Estimated payment $19,873/month
Highlights
- New Construction
- Concrete Pool
- No HOA
- Ludlam Elementary School Rated 9+
- Sun or Florida Room
- 4-minute walk to Van Smith Park
About This Home
Welcome to Villa Espresso, a three story new-construction townhome scheduled for completion in December 2025. Offering approximately 3,500 Sq ft of modern living, 4beds 4.5 baths greets you with a bright, open-concept layout, tall ceilings, hurricane-rated impact windows, abundant natural light, and a striking floating stairway. Designed Italkraft kitchen features Wolf and Sub-Zero appliances, ample counter space, and streamlined cabinetry. Upstairs generously sized bedroom and baths emphasize comfort, with one bedroom easily adaptable as an office or gym. Outside, a refreshing pool area. Enjoy the added convenience of Control4 automation, seamlessly managing lighting, sound, and security throughout the home. Private rooftop terrace complete with a built-in barbecue station.
Home Details
Home Type
- Single Family
Est. Annual Taxes
- $8,310
Year Built
- Built in 2025 | New Construction
Lot Details
- 7,805 Sq Ft Lot
- South Facing Home
- Property is zoned 3700
Parking
- 2 Car Garage
- Converted Garage
- Automatic Garage Door Opener
- Driveway
- Open Parking
Home Design
- Concrete Roof
Interior Spaces
- Family Room
- Sun or Florida Room
- Ceramic Tile Flooring
Kitchen
- Built-In Oven
- Gas Range
- Microwave
- Ice Maker
- Dishwasher
- Cooking Island
- Disposal
Bedrooms and Bathrooms
- 4 Bedrooms
- Closet Cabinetry
Laundry
- Dryer
- Washer
Home Security
- High Impact Windows
- Fire and Smoke Detector
Outdoor Features
- Concrete Pool
- Outdoor Grill
Location
- East of U.S. Route 1
Utilities
- Central Heating and Cooling System
- Electric Water Heater
Community Details
- No Home Owners Association
- Map Of Larkins Pines Subdivision
Listing and Financial Details
- Assessor Parcel Number 09-40-36-027-0160
Map
Home Values in the Area
Average Home Value in this Area
Tax History
| Year | Tax Paid | Tax Assessment Tax Assessment Total Assessment is a certain percentage of the fair market value that is determined by local assessors to be the total taxable value of land and additions on the property. | Land | Improvement |
|---|---|---|---|---|
| 2025 | $8,310 | $217,355 | $215,586 | $1,769 |
| 2024 | $8,357 | $434,788 | $431,226 | $3,562 |
| 2023 | $8,357 | $434,812 | $431,226 | $3,586 |
| 2022 | $5,180 | $267,899 | $265,370 | $2,529 |
| 2021 | $7,063 | $380,626 | $312,200 | $68,426 |
| 2020 | $7,677 | $380,626 | $312,200 | $68,426 |
| 2019 | $8,720 | $435,261 | $366,835 | $68,426 |
| 2018 | $7,969 | $419,651 | $351,225 | $68,426 |
| 2017 | $7,557 | $358,615 | $0 | $0 |
| 2016 | $7,006 | $326,014 | $0 | $0 |
| 2015 | $6,337 | $296,377 | $0 | $0 |
| 2014 | $5,943 | $281,807 | $0 | $0 |
Property History
| Date | Event | Price | Change | Sq Ft Price |
|---|---|---|---|---|
| 03/17/2025 03/17/25 | For Sale | $3,600,000 | +260.0% | -- |
| 11/12/2021 11/12/21 | Sold | $1,000,000 | +17.6% | $1,235 / Sq Ft |
| 10/05/2021 10/05/21 | For Sale | $850,000 | -- | $1,049 / Sq Ft |
Purchase History
| Date | Type | Sale Price | Title Company |
|---|---|---|---|
| Warranty Deed | $1,000,000 | Toma Title Group Inc |
Source: MIAMI REALTORS® MLS
MLS Number: A11764944
APN: 09-4036-027-0160
- 6023 SW 76th St
- 7621 SW 59th Ct
- 5909 SW 76th St
- 6209 SW 78th St Unit 2E
- 6250 SW 78th St
- 5839 SW 74th Terrace Unit 305
- 5975 SW 80th St
- 6003 SW 80th St
- 6310 SW 79th St Unit 18
- 7311 SW 63rd Ct
- 5776 SW 77th Terrace
- 5858 SW 80th St
- 6001 SW 70th St Unit 127
- 6001 SW 70th St Unit 304
- 6001 SW 70th St Unit 655
- 6001 SW 70th St Unit 535
- 6001 SW 70th St Unit 429
- 6001 SW 70th St Unit 139
- 6001 SW 70th St Unit 133
- 6001 SW 70th St Unit 623
- 5991 SW 76th St Unit B5
- 7435 SW 61st Ave
- 7641 SW 60th Ave
- 5950 SW 74th St
- 7350 SW 58th Ct
- 5839 SW 74th Terrace Unit 104
- 5838 SW 74th Terrace Unit 106
- 6120 SW 80th St
- 5791 SW 74th Terrace
- 7940 SW 58th Ct
- 8000 SW 62nd Ct
- 6259 Sunset Dr
- 6001 SW 70th St Unit 410
- 6001 SW 70th St Unit 229
- 7025 SW 59th Place
- 6001 SW 70th St
- 6001 SW 70th St Unit 252
- 7341 SW 64th Ct
- 7341 SW 64th Ct
- 8100 SW 62nd Ct







