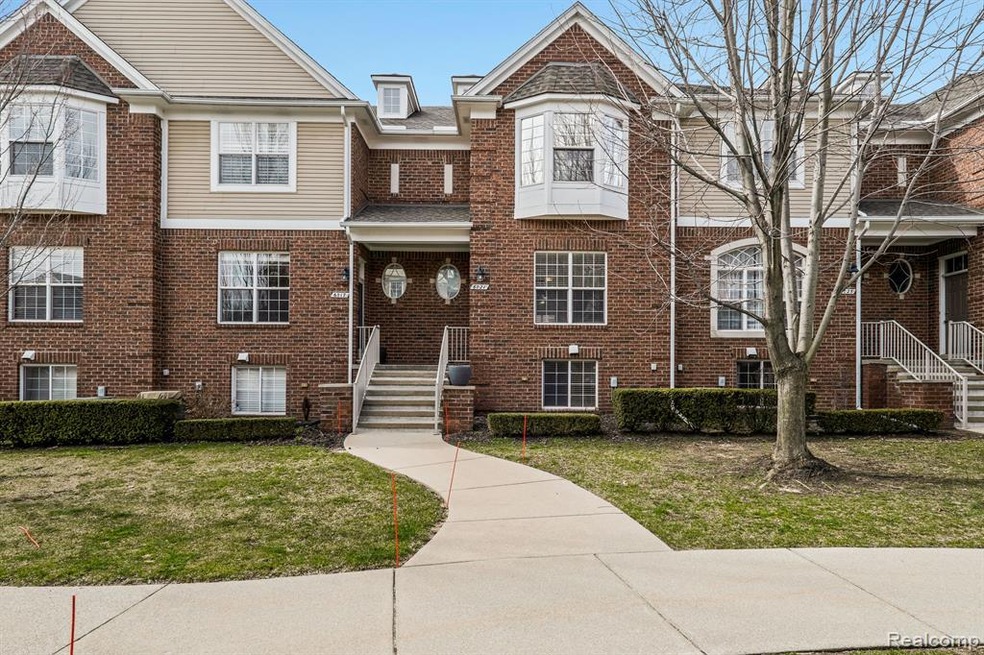
$370,990
- 2 Beds
- 2.5 Baths
- 1,746 Sq Ft
- 54407 Grand Blvd
- Shelby Township, MI
TO BE BUILT! Build time is approx. 8-10 mths. The Aspen is a two-story end unit townhome with 2 bedrooms, 2.5 bathrooms, and 1,752 sq. ft. of living space. The first floor showcases a covered porch at the entry, opening into the foyer and powder room. The hallway leads to the open-concept layout, allowing a full view from the kitchen to the great room. A patio off the nook offers a space to enjoy
Anthony Lombardo Lombardo Realty
