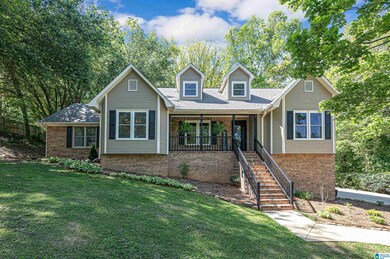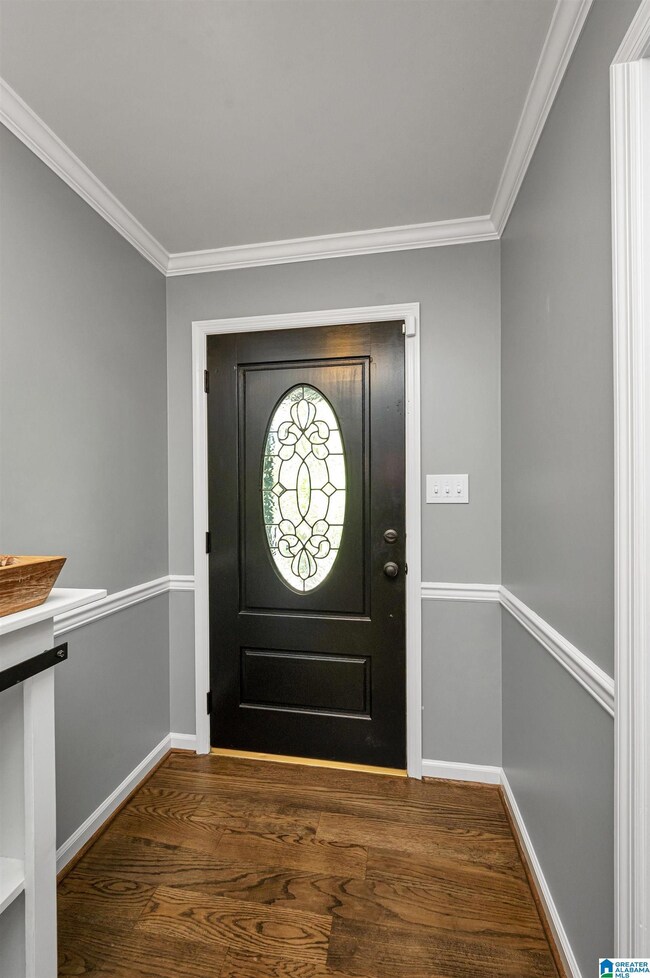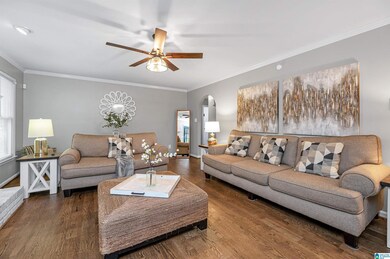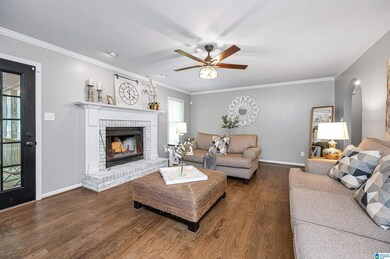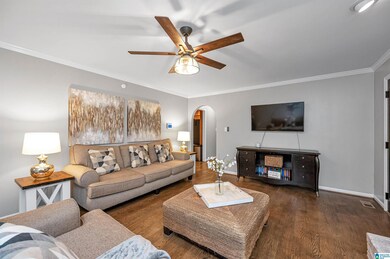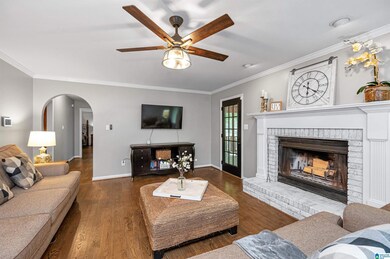
6022 Mockingbird Ln Pinson, AL 35126
Highlights
- Wood Flooring
- Attic
- Great Room with Fireplace
- Main Floor Primary Bedroom
- Bonus Room
- Stone Countertops
About This Home
As of May 2023This is it!!! A beautiful home on a quiet cul-de-sac lot. This well maintained home is much larger than it appears! Featuring a split bedroom floor plan which provides plenty of privacy between the master bedroom and the other two main level bedrooms. The nice eat-in kitchen has granite countertops, breakfast bar, lots of counter space, and tons of cabinets. The laundry room/walk in panty is a chef’s dream. Beautiful great room features a wood burning fireplace with gas starter. The master suite includes a five piece bath with a fully tiled shower, garden tub, dual vanity, and walk-in closet. Upstairs you'll find the private fourth bedroom which would also be a fantastic office, or rec room. It even has its own heating and cooling unit! The basement level offers garage space for 3 cars and a bonus room. The screened back porch is perfect for relaxing looking over your large private back yard. New hardwoods just added on the main floor and new windows on the front.
Home Details
Home Type
- Single Family
Est. Annual Taxes
- $1,186
Year Built
- Built in 1986
Lot Details
- 0.6 Acre Lot
- Cul-De-Sac
- Few Trees
Parking
- 2 Car Garage
- Basement Garage
- Side Facing Garage
- Driveway
- Off-Street Parking
- Unassigned Parking
Home Design
- Ridge Vents on the Roof
- Four Sided Brick Exterior Elevation
Interior Spaces
- 1.5-Story Property
- Crown Molding
- Smooth Ceilings
- Ceiling Fan
- Recessed Lighting
- Wood Burning Fireplace
- Fireplace With Gas Starter
- Double Pane Windows
- Window Treatments
- Great Room with Fireplace
- Breakfast Room
- Bonus Room
- Screened Porch
- Basement Fills Entire Space Under The House
- Attic
Kitchen
- Breakfast Bar
- Stove
- Ice Maker
- Dishwasher
- Stone Countertops
Flooring
- Wood
- Carpet
- Tile
Bedrooms and Bathrooms
- 4 Bedrooms
- Primary Bedroom on Main
- Walk-In Closet
- Split Vanities
- Bathtub and Shower Combination in Primary Bathroom
- Garden Bath
- Separate Shower
- Linen Closet In Bathroom
Laundry
- Laundry Room
- Laundry on main level
- Washer and Electric Dryer Hookup
Outdoor Features
- Patio
Schools
- Clay Elementary School
- Clay-Chalkville Middle School
- Clay-Chalkville High School
Utilities
- Forced Air Heating and Cooling System
- Heating System Uses Gas
- Underground Utilities
- Gas Water Heater
- Septic Tank
Community Details
Listing and Financial Details
- Visit Down Payment Resource Website
- Assessor Parcel Number 09-34-2-000-214.000
Ownership History
Purchase Details
Home Financials for this Owner
Home Financials are based on the most recent Mortgage that was taken out on this home.Purchase Details
Purchase Details
Home Financials for this Owner
Home Financials are based on the most recent Mortgage that was taken out on this home.Purchase Details
Home Financials for this Owner
Home Financials are based on the most recent Mortgage that was taken out on this home.Purchase Details
Home Financials for this Owner
Home Financials are based on the most recent Mortgage that was taken out on this home.Similar Homes in Pinson, AL
Home Values in the Area
Average Home Value in this Area
Purchase History
| Date | Type | Sale Price | Title Company |
|---|---|---|---|
| Warranty Deed | $315,000 | None Listed On Document | |
| Quit Claim Deed | $100 | None Listed On Document | |
| Warranty Deed | $189,900 | -- | |
| Survivorship Deed | $189,900 | -- | |
| Warranty Deed | $160,400 | -- |
Mortgage History
| Date | Status | Loan Amount | Loan Type |
|---|---|---|---|
| Previous Owner | $186,459 | FHA | |
| Previous Owner | $166,881 | New Conventional | |
| Previous Owner | $181,600 | Fannie Mae Freddie Mac | |
| Previous Owner | $151,900 | Unknown | |
| Previous Owner | $151,500 | No Value Available | |
| Previous Owner | $34,500 | Credit Line Revolving | |
| Previous Owner | $17,900 | Credit Line Revolving | |
| Previous Owner | $128,300 | No Value Available | |
| Closed | $28,500 | No Value Available |
Property History
| Date | Event | Price | Change | Sq Ft Price |
|---|---|---|---|---|
| 05/31/2023 05/31/23 | Sold | $315,000 | 0.0% | $96 / Sq Ft |
| 04/21/2023 04/21/23 | For Sale | $314,900 | +65.8% | $96 / Sq Ft |
| 03/31/2014 03/31/14 | Sold | $189,900 | -7.3% | $79 / Sq Ft |
| 02/17/2014 02/17/14 | Pending | -- | -- | -- |
| 11/11/2013 11/11/13 | For Sale | $204,900 | -- | $86 / Sq Ft |
Tax History Compared to Growth
Tax History
| Year | Tax Paid | Tax Assessment Tax Assessment Total Assessment is a certain percentage of the fair market value that is determined by local assessors to be the total taxable value of land and additions on the property. | Land | Improvement |
|---|---|---|---|---|
| 2024 | $1,236 | $30,040 | -- | -- |
| 2022 | $1,187 | $22,490 | $4,000 | $18,490 |
| 2021 | $940 | $18,010 | $4,000 | $14,010 |
| 2020 | $940 | $18,010 | $4,000 | $14,010 |
| 2019 | $940 | $18,020 | $0 | $0 |
| 2018 | $963 | $18,440 | $0 | $0 |
| 2017 | $963 | $18,440 | $0 | $0 |
| 2016 | $923 | $17,720 | $0 | $0 |
| 2015 | $963 | $18,440 | $0 | $0 |
| 2014 | $1,781 | $17,080 | $0 | $0 |
| 2013 | $1,781 | $34,140 | $0 | $0 |
Agents Affiliated with this Home
-

Seller's Agent in 2023
David Smith
Keller Williams Realty Hoover
(205) 427-5621
3 in this area
119 Total Sales
-

Buyer's Agent in 2023
Kelli Gilmer
EXIT Realty Southern Select - Oneonta
(205) 240-7945
4 in this area
91 Total Sales
-

Seller's Agent in 2014
Ginger Fountain
RE/MAX of Orange Beach
(251) 403-1927
20 in this area
205 Total Sales
-
M
Buyer's Agent in 2014
Mary Ellis
Fields Gossett Realty
Map
Source: Greater Alabama MLS
MLS Number: 1351781
APN: 09-00-34-2-000-214.000
- 5660 Dug Hollow Rd
- 5659 Cheryl Dr
- 5933 Dewey Heights Rd
- 5869 Oak Hollow Rd
- 5762 Shadow Lake Dr
- 6268 Old Springville Rd
- 5935 Shane Cir
- 5731 Hickory Ct
- 4664 Deer Foot Path
- 6431 Murphree Cir
- 6391 Harness Way
- 6345 Harness Way
- 5721 Chetham Hill
- 6481 Old Springville Rd
- 5967 Honeysuckle Cir
- 6296 Steeple Chase Dr
- 5031 Summer Crest Dr
- 5911 Marchester Cir
- 5711 Woodcreek Rd
- 6434 Cambridge Rd Unit LOT 30

