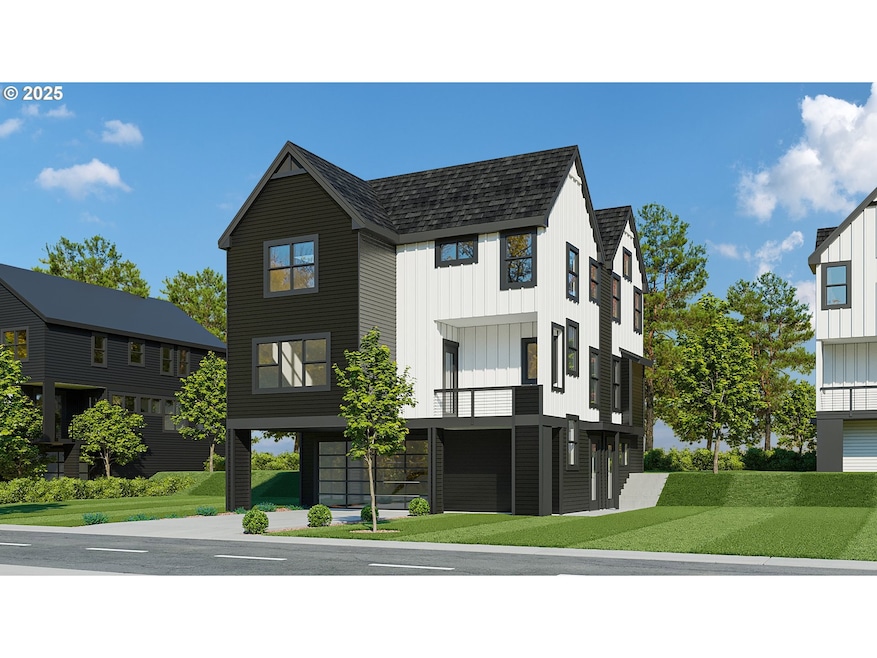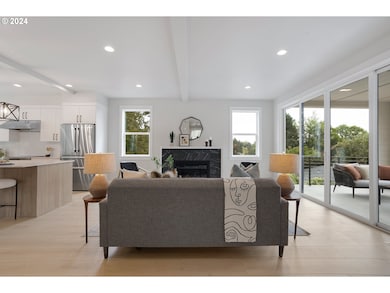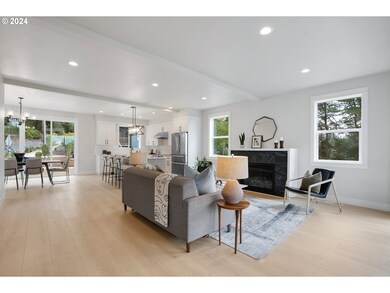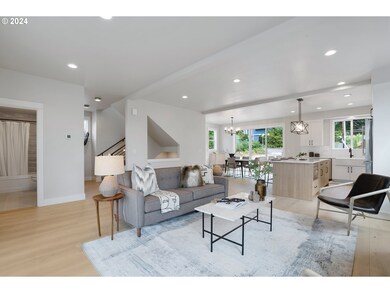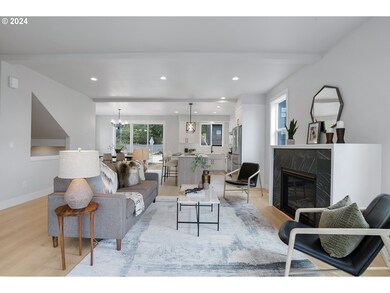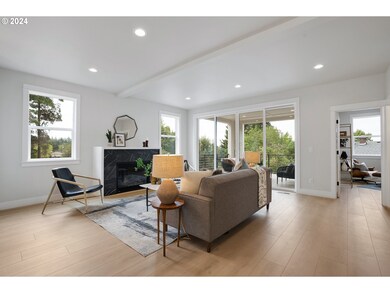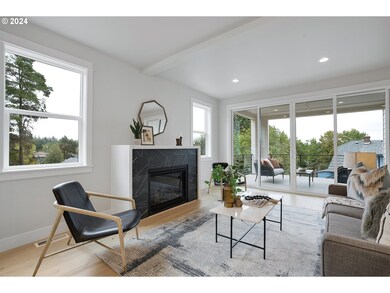6022 SW 18th Dr Portland, OR 97239
Hillsdale NeighborhoodEstimated payment $4,980/month
Highlights
- New Construction
- Contemporary Architecture
- Territorial View
- Rieke Elementary School Rated A-
- Farm
- Vaulted Ceiling
About This Home
This stunning contemporary home, designed by Portland's renowned architect, Ralph Tahran, and crafted by Main Street Development, an esteemed fourth generation local builder, is one of nine exclusive designs in this premier development. This proposed presale features 4 bedrooms, plus a main floor office/guest bedroom with an adjoining full bath with tub/shower, high end finishes, and 9 foot ceilings. This home has and open floor plan with exceptional sight lines, abundant natural light, and expansive territorial views. Nestled on a lane in one of Portland's best neighborhoods, it's just a short stroll to the vibrant heart of Hillsdale and Multnomah Village beyond with downtown only a 10 minute drive away. Enjoy engineered hardwood in the main living area, tiled bathrooms, and a covered deck, perfect for entertaining. The spacious primary suite with vaulted ceilings includes an impressive 8' x 11' closet. Take advantage of the lower level studio/ADU, ideal for guests, rental income, or extended living. With a Walk Score of 86 and a Bike Score of 83, this home seamlessly blends convenience and quality. Now featuring a 2/1 Interest Rate Buydown, this design is ready to break ground; construction can commence within days of signing the construction agreement. We welcome custom requests and modifications. Work with our interior designers to select all finished materials, colors, and details to create your dream home. Use our construction/permanent lending program with Umpqua Bank and save $75,000 off the finished listing price. Photos reflect similar finishes from 6008 SW 18th Drive (RMLS #24615076).
Home Details
Home Type
- Single Family
Est. Annual Taxes
- $1,265
Year Built
- Built in 2025 | New Construction
Lot Details
- 2,613 Sq Ft Lot
- Gentle Sloping Lot
Parking
- 2 Car Attached Garage
- Garage Door Opener
- Driveway
- On-Street Parking
Home Design
- Proposed Property
- Contemporary Architecture
- Composition Roof
- Cement Siding
- Concrete Perimeter Foundation
Interior Spaces
- 3,085 Sq Ft Home
- 2-Story Property
- Vaulted Ceiling
- Propane Fireplace
- Double Pane Windows
- Vinyl Clad Windows
- Family Room
- Living Room
- Dining Room
- Den
- Utility Room
- Territorial Views
- Finished Basement
- Partial Basement
Kitchen
- Built-In Oven
- Cooktop
- Microwave
- Plumbed For Ice Maker
- Dishwasher
- Kitchen Island
- Quartz Countertops
- Disposal
Flooring
- Engineered Wood
- Wall to Wall Carpet
- Tile
Bedrooms and Bathrooms
- 4 Bedrooms
Outdoor Features
- Covered Deck
- Covered Patio or Porch
Schools
- Rieke Elementary School
- Robert Gray Middle School
- Ida B Wells High School
Farming
- Farm
Utilities
- 95% Forced Air Zoned Heating and Cooling System
- Electric Water Heater
Community Details
- No Home Owners Association
- Hillsdale Subdivision
Listing and Financial Details
- Builder Warranty
- Home warranty included in the sale of the property
- Assessor Parcel Number R724589
Map
Home Values in the Area
Average Home Value in this Area
Tax History
| Year | Tax Paid | Tax Assessment Tax Assessment Total Assessment is a certain percentage of the fair market value that is determined by local assessors to be the total taxable value of land and additions on the property. | Land | Improvement |
|---|---|---|---|---|
| 2025 | $2,900 | $107,740 | $107,740 | -- |
| 2024 | $1,265 | $47,330 | $47,330 | -- |
| 2023 | -- | -- | -- | -- |
Property History
| Date | Event | Price | List to Sale | Price per Sq Ft |
|---|---|---|---|---|
| 11/06/2025 11/06/25 | Price Changed | $924,860 | -6.2% | $300 / Sq Ft |
| 10/02/2025 10/02/25 | Price Changed | $985,860 | -1.0% | $320 / Sq Ft |
| 09/15/2025 09/15/25 | Price Changed | $995,860 | -3.8% | $323 / Sq Ft |
| 08/25/2025 08/25/25 | Price Changed | $1,034,900 | -3.3% | $335 / Sq Ft |
| 07/17/2025 07/17/25 | Price Changed | $1,069,800 | -3.7% | $347 / Sq Ft |
| 06/25/2025 06/25/25 | Price Changed | $1,110,900 | -2.2% | $360 / Sq Ft |
| 06/05/2025 06/05/25 | Price Changed | $1,135,900 | -4.1% | $368 / Sq Ft |
| 04/05/2025 04/05/25 | For Sale | $1,185,000 | +3.0% | $384 / Sq Ft |
| 03/27/2025 03/27/25 | Off Market | $1,150,000 | -- | -- |
| 03/27/2025 03/27/25 | For Sale | $1,150,000 | -- | $373 / Sq Ft |
Source: Regional Multiple Listing Service (RMLS)
MLS Number: 686776315
APN: R724589
- 6028 SW 18th Dr
- 6026 SW 18th Dr
- 6020 SW 18th Dr
- 6008 SW 18th Dr
- 1508 SW Dewitt St
- 6220 SW Capitol Hwy Unit 7
- 6196 SW Capitol Hwy Unit 6196
- 0 SW Westwood Ct
- 6254 SW Burlingame Ave Unit A
- 0 SW 25th Ave Unit 2 685565814
- 1125 SW Westwood Ct
- 2523 SW Beaverton Hillsdale Hwy
- 992 SW Westwood Dr
- 2245 SW Martha St
- 6731 SW 11th Dr
- 728 SW Cheltenham St
- 6654 SW Capitol Hwy
- 2119 SW Nevada Ct
- 7290 SW 13th Ave
- 5144 SW Northwood Ave
- 6008 SW 21st Ave
- 2040 SW Vermont St
- 1430-1460 SW Bertha Blvd
- 1412 SW Custer Dr Unit Upper View Unit
- 7910 SW Capitol Hill Rd Unit 12
- 5132 SW Slavin Rd
- 4820 SW Barbur Blvd
- 5515 S Corbett Ave
- 4900-4902-4902 Sw Slavin Rd Unit 4902
- 7661 SW Capitol Hwy
- 2121 SW Multnomah Blvd
- 5830 S Kelly Ave Unit 1
- 7711 SW Capitol Hwy
- 4747 SW 1st Ave Unit B
- 7909 SW 31st Ave
- 7927 SW 31st Ave
- 8417 SW 24th Ave Unit 315
- 8417 SW 24th Ave Unit 210
- 8417 SW 24th Ave Unit 314
- 8417 SW 24th Ave Unit 317
