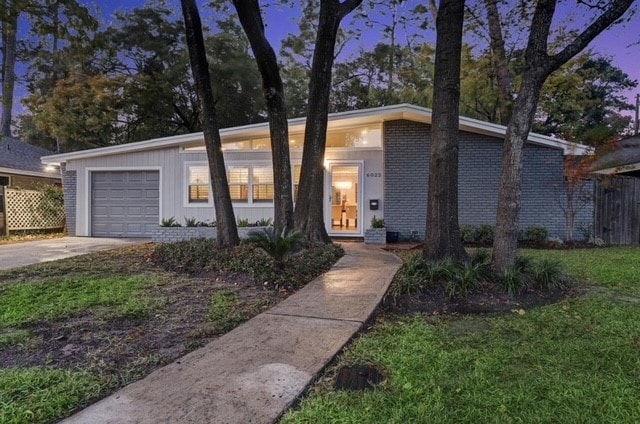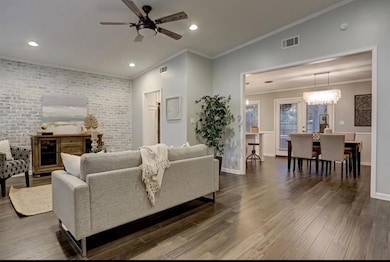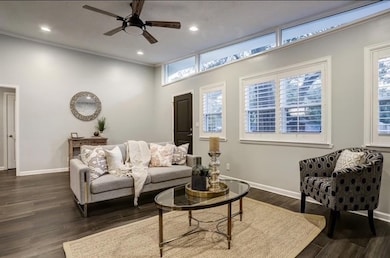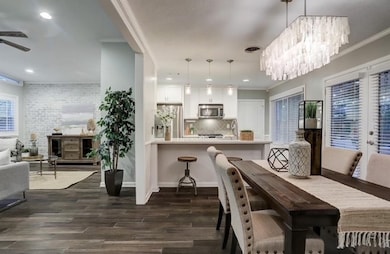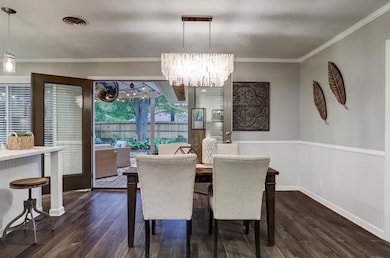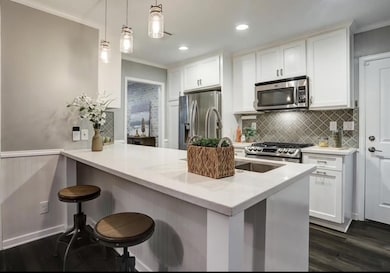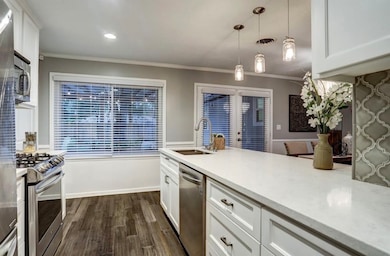6022 Woodbrook Ln Houston, TX 77008
Lazy Brook-Timbergrove NeighborhoodHighlights
- Tennis Courts
- Deck
- Engineered Wood Flooring
- Sinclair Elementary School Rated A-
- Vaulted Ceiling
- Plantation Shutters
About This Home
Remodeled home in Timbergrove on large lot. Down the block from Lorraine Cherry Nature Preserve, and TCJester hike & bike trails. 3 bedrooms, all closets with movable shelving systems. Primary with ensuite bathroom with roomy shower. Hall bath has tub/shower combo. Plantation shutters and blinds throughout the home, with wood floors and no carpeting. One car garage with storage. Separate utility room with pantry storage as well. Back deck with pergola and wired for television. Living area with white-washed brick wall. Kitchen opens to good sized dining room with french doors to patio and large yard. If you're looking for a mid-century modern house to call home, you've found it!
Home Details
Home Type
- Single Family
Est. Annual Taxes
- $7,661
Year Built
- Built in 1952
Lot Details
- 7,440 Sq Ft Lot
- South Facing Home
- Back Yard Fenced
Parking
- 1 Car Attached Garage
- Electric Vehicle Home Charger
- Garage Door Opener
Interior Spaces
- 1,348 Sq Ft Home
- 1-Story Property
- Brick Wall or Ceiling
- Vaulted Ceiling
- Ceiling Fan
- Plantation Shutters
- Living Room
- Dining Room
- Utility Room
- Fire and Smoke Detector
Kitchen
- Breakfast Bar
- Electric Oven
- Gas Cooktop
- Microwave
- Dishwasher
- Kitchen Island
- Disposal
Flooring
- Engineered Wood
- Tile
Bedrooms and Bathrooms
- 3 Bedrooms
- 2 Full Bathrooms
- Bathtub with Shower
Laundry
- Dryer
- Washer
Outdoor Features
- Tennis Courts
- Deck
- Patio
Schools
- Sinclair Elementary School
- Black Middle School
- Waltrip High School
Utilities
- Central Heating and Cooling System
- Heating System Uses Gas
- No Utilities
Listing and Financial Details
- Property Available on 11/1/25
- Long Term Lease
Community Details
Overview
- Timbergrove Manor Sec 06 Subdivision
Pet Policy
- Call for details about the types of pets allowed
- Pet Deposit Required
Map
Source: Houston Association of REALTORS®
MLS Number: 45608119
APN: 0812390000012
- 6038 Woodbrook Ln
- 1028 Waltway Dr
- 6111 Hurst St
- 1106 Timbergrove Ln
- 1010 Waltway Dr
- 1134 Wynnwood Ln
- 1107 Grovewood Ln
- 6227 Grovewood Ln
- 6319 Woodbrook Ln
- 1011 Wynnwood Ln
- 2043 W 14th 1/2 St
- 1906 W 14th St
- 1211 Bay Oaks Rd
- 1903 W 14th St
- 1223 Prince St
- 1229 Prince St
- 1813 W 14th St
- 816 Sienna Palm Ln
- 1241 Prince St
- 922 Prince St
- 2205 W 11th St
- 6119 Waltway Dr
- 701 T C Jester Blvd
- 6315 Timbergrove Gardens Ln
- 1011 Wynnwood Ln
- 1230 Timbergrove Ln
- 2471 W 11th St
- 1010 Bay Oaks Rd
- 1237 Hobbs Reach Ln
- 1241 Nelson Falls Ln
- 1141 N Durham Dr Unit 12
- 1114 W 15th 1 2 St Unit D
- 6312 Brighton Oaks Ln
- 1508 Beall St
- 2719 Cohn St
- 6351 Paddington Bnd Dr
- 6349 Paddington Bnd Dr
- 6347 Paddington Bnd Dr
- 1640 E Tc Jester Blvd
- 6379 Paddington Bnd Dr
