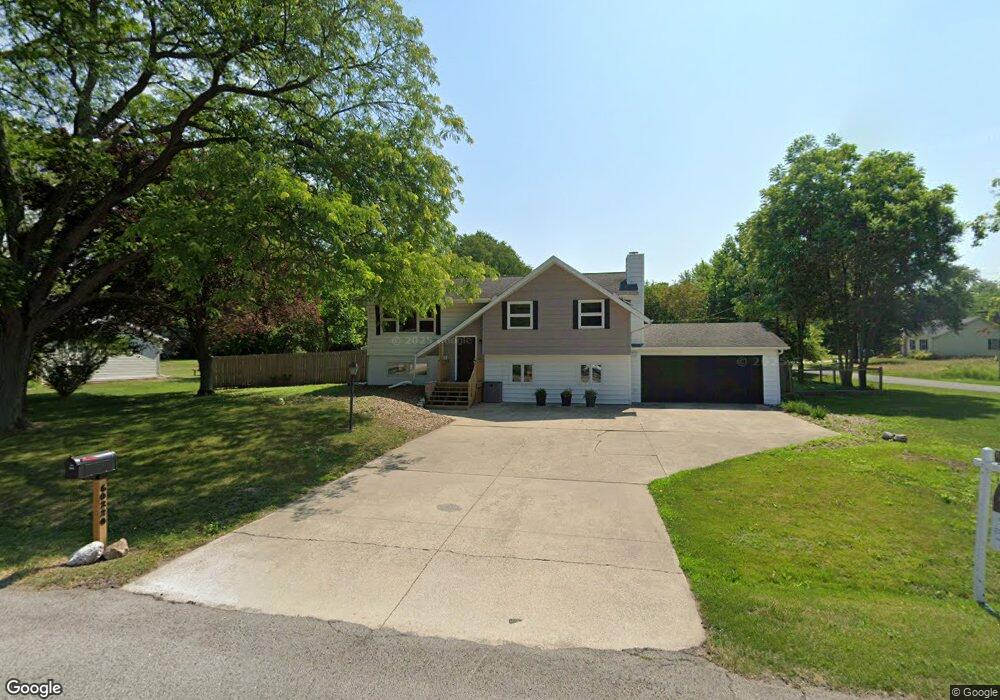60220 Ruby Dr South Bend, IN 46614
Estimated Value: $278,000 - $292,000
3
Beds
2
Baths
2,200
Sq Ft
$130/Sq Ft
Est. Value
About This Home
This home is located at 60220 Ruby Dr, South Bend, IN 46614 and is currently estimated at $285,046, approximately $129 per square foot. 60220 Ruby Dr is a home located in St. Joseph County with nearby schools including Hay Elementary School, Marshall Traditional School, and Clay Intermediate Center.
Ownership History
Date
Name
Owned For
Owner Type
Purchase Details
Closed on
Aug 27, 2025
Sold by
Conner Scott
Bought by
Conner Terry Lee and Conner Sherry Ann
Current Estimated Value
Home Financials for this Owner
Home Financials are based on the most recent Mortgage that was taken out on this home.
Original Mortgage
$236,000
Outstanding Balance
$235,592
Interest Rate
6.75%
Mortgage Type
New Conventional
Estimated Equity
$49,454
Purchase Details
Closed on
Oct 30, 2024
Sold by
Rector Norma J and Myers Stephanie L
Bought by
Connor Scott
Home Financials for this Owner
Home Financials are based on the most recent Mortgage that was taken out on this home.
Original Mortgage
$130,000
Interest Rate
6.12%
Mortgage Type
Construction
Create a Home Valuation Report for This Property
The Home Valuation Report is an in-depth analysis detailing your home's value as well as a comparison with similar homes in the area
Home Values in the Area
Average Home Value in this Area
Purchase History
| Date | Buyer | Sale Price | Title Company |
|---|---|---|---|
| Conner Terry Lee | -- | Meridian Title | |
| Connor Scott | $90,000 | -- |
Source: Public Records
Mortgage History
| Date | Status | Borrower | Loan Amount |
|---|---|---|---|
| Open | Conner Terry Lee | $236,000 | |
| Previous Owner | Connor Scott | $130,000 |
Source: Public Records
Tax History Compared to Growth
Tax History
| Year | Tax Paid | Tax Assessment Tax Assessment Total Assessment is a certain percentage of the fair market value that is determined by local assessors to be the total taxable value of land and additions on the property. | Land | Improvement |
|---|---|---|---|---|
| 2024 | $4,132 | $227,300 | $64,100 | $163,200 |
| 2023 | $2,531 | $227,900 | $64,100 | $163,800 |
| 2022 | $2,780 | $227,900 | $64,100 | $163,800 |
| 2021 | $2,012 | $162,900 | $16,900 | $146,000 |
| 2020 | $1,640 | $135,300 | $14,000 | $121,300 |
| 2019 | $1,426 | $141,200 | $13,800 | $127,400 |
| 2018 | $1,149 | $125,200 | $12,100 | $113,100 |
| 2017 | $1,242 | $123,100 | $12,100 | $111,000 |
| 2016 | $1,111 | $113,300 | $10,400 | $102,900 |
| 2014 | $1,030 | $111,100 | $10,400 | $100,700 |
Source: Public Records
Map
Nearby Homes
- 20305 Topaz St
- 60175 Emerald Dr
- 60020 Scott St
- 20312 Garnet Dr
- 20485 Jewell Ave
- 20440 Jewell Ave Unit 24
- 20454 Jewell Ave
- 0 Clara St
- 19694 Ruth Ave
- 19570 Dice St
- 60091 Carroll St
- 19711 Pasadena Ave
- 20980 Soft Wind Ct
- 19746 Detroit Ave
- 60691 Carroll St
- Elements 2090 Plan at Lafayette Falls
- Integrity 2061 V8.1a Plan at Lafayette Falls - Integrity
- Integrity 2080 Plan at Lafayette Falls - Integrity
- Integrity 2060 Plan at Lafayette Falls - Integrity
- Integrity 2280 Plan at Lafayette Falls - Integrity
- 60220 Ruby St
- 60200 Ruby St
- 60215 Ruby St
- 20221 Ritter Ave
- 60260 Ruby St
- 60180 Ruby St
- 20222 Ritter Ave
- 20315 Topaz St
- 60175 Ruby St
- 20310 Opal St
- 60263 Ruby St
- 20195 Ritter Ave
- 20208 Ritter Ave
- 20275 Johnson Rd
- 20315 Opal St
- 20305 Johnson Rd
- 20192 Ritter Ave
- 60155 Ruby St
- 20329 Topaz St
- 20321 Johnson Rd
