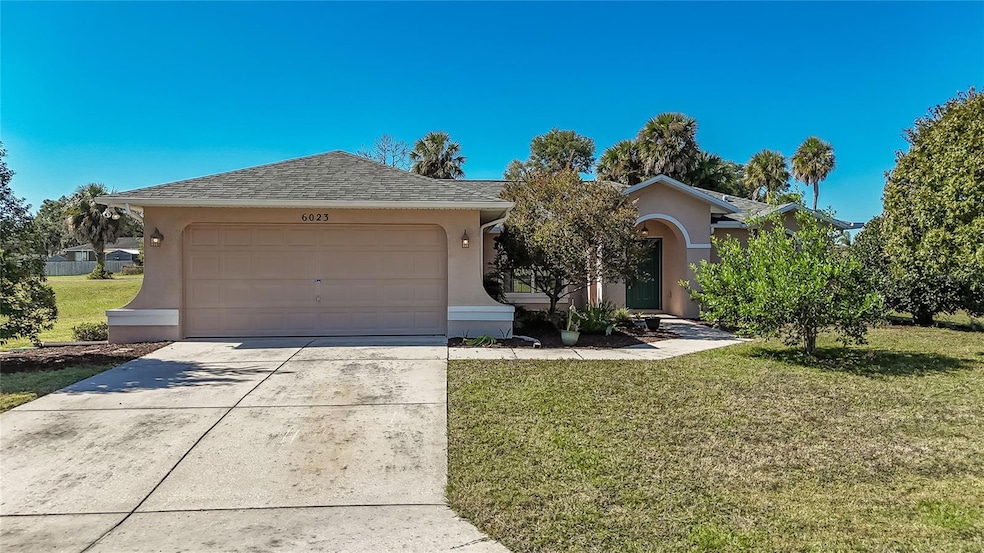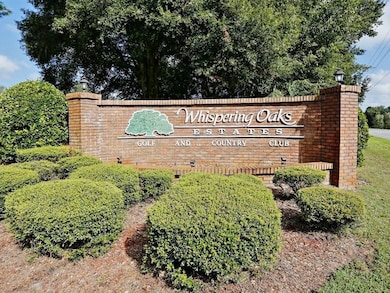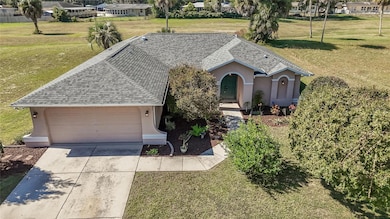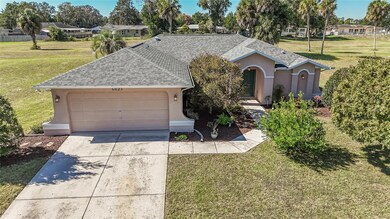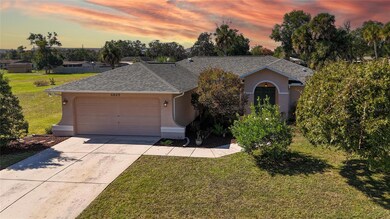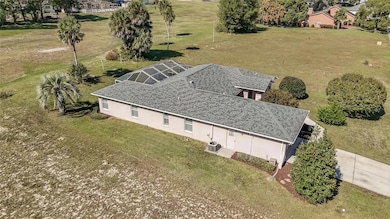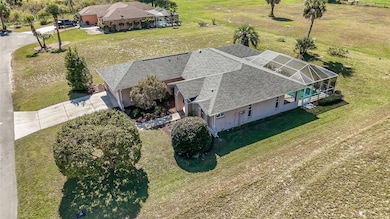6023 Sundown Dr Dade City, FL 33523
Estimated payment $1,926/month
Highlights
- Gunite Pool
- Open Floorplan
- Attic
- View of Trees or Woods
- Private Lot
- High Ceiling
About This Home
THIS IS WHAT FLORIDA LIVIN' IS ABOUT! Beautifully appointed 4/2/2 pool home in popular Whispering Oaks Estates! The beautiful landscaping welcomes you into this bright and airy open floor plan. The sparkling waters of the heated in-ground salt water pool are visible immecdiately! Enter the spacious living room with durable and attractive wood laminate flooring, and there you'll find this space opens into the handy, fully equipped kitchen and dining room. The primary suite is tucked away for privacy on one side of the home, and the remaining 3 bedrooms are located just off the kitchen and dining area. If you don't need 4 bedrooms, there are multiple opportunities to put the extra bedroom to good use as an office, den, storage room, hobby room and more. The home backs up to the former Whispering Oaks golf course and has great views of nature. There is a covered area poolside so you can relax in the shade. Annual dues are just $264, and the roads are private. The HOA owns a villa which is used for meetings, card games, holiday socials, a spring picnic, private parties and more. The seller hopes the new owner will find much enjoyment in the home! Easy to show, and YOURS for $332,000!
Listing Agent
BHHS FLORIDA PROPERTIES GROUP Brokerage Phone: 813-907-8200 License #374588 Listed on: 11/08/2025

Home Details
Home Type
- Single Family
Est. Annual Taxes
- $1,848
Year Built
- Built in 2005
Lot Details
- 10,661 Sq Ft Lot
- Lot Dimensions are 75' x 142'
- East Facing Home
- Mature Landscaping
- Private Lot
- Level Lot
- Irrigation Equipment
- Landscaped with Trees
- Property is zoned MPUD
HOA Fees
- $22 Monthly HOA Fees
Parking
- 2 Car Attached Garage
- Garage Door Opener
Home Design
- Slab Foundation
- Shingle Roof
- Block Exterior
Interior Spaces
- 1,747 Sq Ft Home
- Open Floorplan
- High Ceiling
- Ceiling Fan
- Blinds
- Great Room
- Living Room
- Dining Room
- Inside Utility
- Laundry Room
- Views of Woods
- Fire and Smoke Detector
- Attic
Kitchen
- Breakfast Bar
- Range with Range Hood
- Dishwasher
- Disposal
Flooring
- Carpet
- Laminate
- Tile
- Vinyl
Bedrooms and Bathrooms
- 4 Bedrooms
- Split Bedroom Floorplan
- 2 Full Bathrooms
Pool
- Gunite Pool
- Saltwater Pool
Outdoor Features
- Enclosed Patio or Porch
Schools
- Eastside Elementary School
- D.S. Parrot Middle School
- Hernando High School
Utilities
- Central Heating and Cooling System
- Heat Pump System
- Underground Utilities
- Electric Water Heater
- High Speed Internet
- Phone Available
- Cable TV Available
Listing and Financial Details
- Home warranty included in the sale of the property
- Visit Down Payment Resource Website
- Tax Lot 117
- Assessor Parcel Number R01-123-21-1326-0000-1170
Community Details
Overview
- Association fees include common area taxes, private road, recreational facilities
- John Elzerman, President Association, Phone Number (313) 410-1996
- Visit Association Website
- Whisp Oaks Estate Ph 5 B Subdivision
- Association Owns Recreation Facilities
- The community has rules related to building or community restrictions, deed restrictions, fencing, allowable golf cart usage in the community, vehicle restrictions
Recreation
- Recreation Facilities
Map
Home Values in the Area
Average Home Value in this Area
Tax History
| Year | Tax Paid | Tax Assessment Tax Assessment Total Assessment is a certain percentage of the fair market value that is determined by local assessors to be the total taxable value of land and additions on the property. | Land | Improvement |
|---|---|---|---|---|
| 2024 | $1,771 | $132,664 | -- | -- |
| 2023 | $1,771 | $128,800 | $0 | $0 |
| 2022 | $1,679 | $125,049 | $0 | $0 |
| 2021 | $1,680 | $121,407 | $0 | $0 |
| 2020 | $1,563 | $119,731 | $0 | $0 |
| 2019 | $1,561 | $117,039 | $0 | $0 |
| 2018 | $1,155 | $114,857 | $0 | $0 |
| 2017 | $1,419 | $112,495 | $0 | $0 |
| 2016 | $1,371 | $110,181 | $0 | $0 |
| 2015 | $1,378 | $109,415 | $0 | $0 |
| 2014 | $1,351 | $108,547 | $0 | $0 |
Property History
| Date | Event | Price | List to Sale | Price per Sq Ft |
|---|---|---|---|---|
| 11/08/2025 11/08/25 | For Sale | $332,000 | -- | $190 / Sq Ft |
Purchase History
| Date | Type | Sale Price | Title Company |
|---|---|---|---|
| Interfamily Deed Transfer | -- | None Available | |
| Warranty Deed | $12,000 | Alday Donalson Title Agencie |
Source: Stellar MLS
MLS Number: TB8445884
APN: R01-123-21-1326-0000-1170
- 5465 Chestnut Ridge Rd
- 6037 Beechwood Dr
- 5441 Chestnut Ridge Rd
- 5402 Boxtree Ct
- 35046 Smoketree Ln
- WESTVILLE Plan at Whispering Oaks - Signature
- SHELBY Plan at Whispering Oaks - Signature
- EDINBURG Plan at Whispering Oaks - Signature
- 35035 Mahogany Ct
- 35077 Whispering Oaks Blvd
- 0 Fairway Dr Unit MFRTB8447739
- 0 Whispering Oaks Blvd
- 0 Cedarfield Dr
- 35140 Whispering Oaks Blvd
- 5544 Fairway Dr
- 34485 Cedarfield Dr
- 5551 Fairway Dr
- 34448 Cedarfield Dr
- 0 Glenchester Dr Unit MFRT3470325
- 34386 Whispering Oaks Blvd
- 6034 Beechwood Dr
- 35097 Whispering Oaks Blvd
- 35138 Whispering Oaks Blvd
- 34448 Cedarfield Dr
- 33163 Cassandra Way
- 3238 Riverdale Dr
- 6543 Redbay Dr
- 31178 Park Ridge Dr Unit ID1234462P
- 30492 Park Ridge Dr
- 6643 Wirevine Dr
- 6600 Wirevine Dr
- 30598 Satinleaf Run
- 30134 Fedora Cir
- 29235 Fedora Cir
- 29824 Fedora Cir
- 5317 Cricket Rd
- 6314 Strawberry Dr
- 27334 Dale Ave
- 27270 Warner Ave
- 2697 Cr 774
