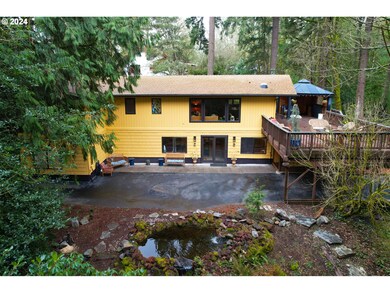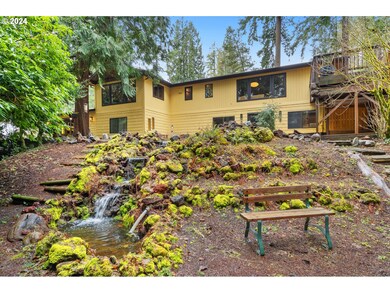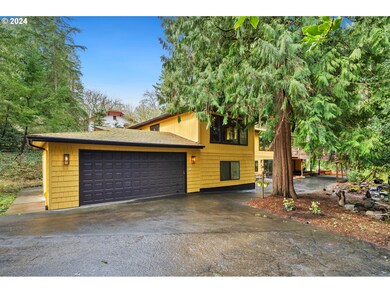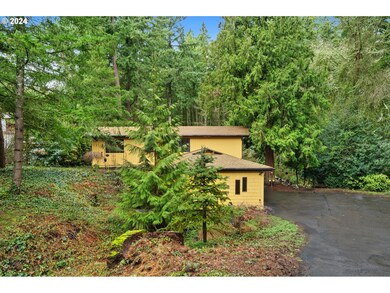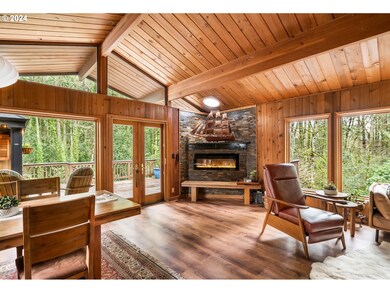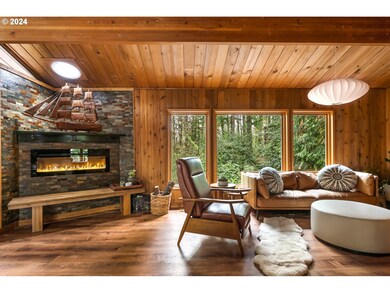As seen in Portland Monthly's Property Watch! (4/2)This gorgeous, architecturally unique midcentury home, constructed of Canadian cedar, is nestled in a serene, sprawling, forested setting on a private lot and offers a tranquil retreat from the hustle and bustle of city life. Spacious living areas with vaulted ceilings showcase precise craftsmanship and beauty of the cedar's rich materiality. Floor to ceiling windows bring in the lush greenery of the surrounding area. The expansive, open-concept interior design fosters a feeling of connectivity between the living space and a modern kitchen with high-end, smart appliances- perfect for entertaining guests or enjoying family meals! Retreat to the peaceful, sanctuary-like bedrooms where windows frame wooded views. Step outside onto the expansive deck, where you can breathe in the fresh forest air, watch birds, listen to soothing sounds of nature. The flexibility of the downstairs, daylight area features a large and cozy bedroom that opens to a living space (with a Murphy bed), more private and forested views, and a separate entrance. The current art studio space could be used as a kitchen (220v power) ready to accommodate a long term guest, family member, or for a potential ADU. Additional creative space at the top of the driveway where a permitted and heated workshop awaits your projects! With its secluded location and timeless design, this mid-century cedar home is a rare find and the perfect oasis for those seeking privacy and tranquility in a natural setting. Pella, double pane windows and doors throughout. Roof 2017. Exterior paint 2023. Kitchen 2022. New furnace and tankless water heater, and smart appliances (thermostat, dishwasher, refrigerator, oven, microwave, grill) 2022. 2 car garage, Tesla EV charger. Bus stop 800ft away, 1/2 mile to Pendleton Pk/Gabriel Pk/Dog Pk/SW Community Center approx 1.5 mi. Safeway, New Seasons, Raleigh Hills, Hillsdale, Multnomah Village. Perfecto! [Home Energy Score = 6. HES Report at ]


