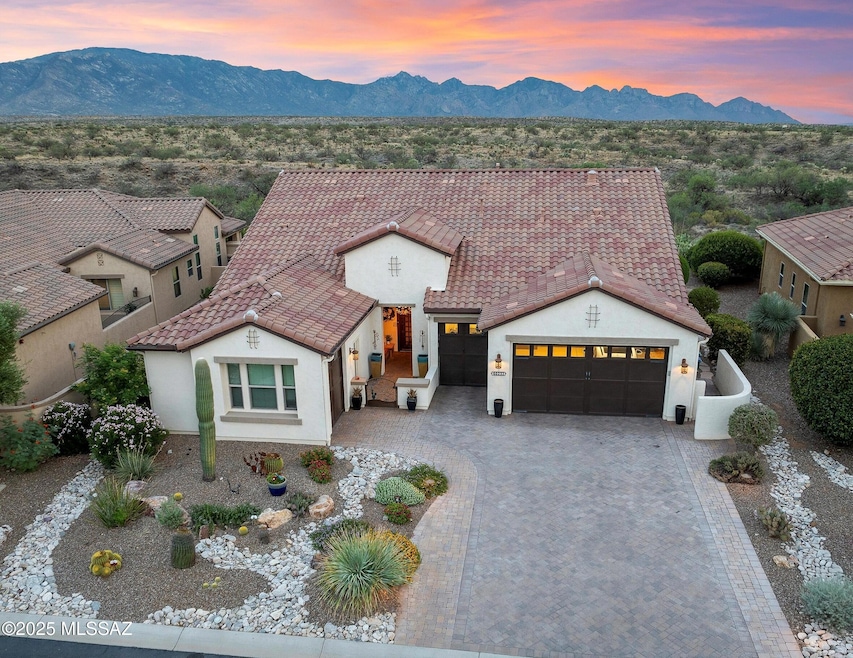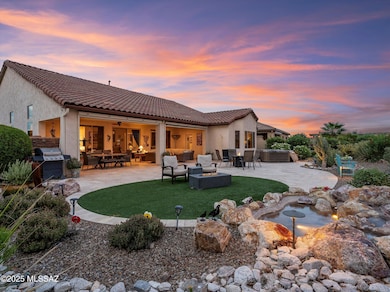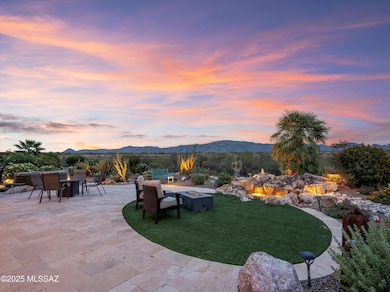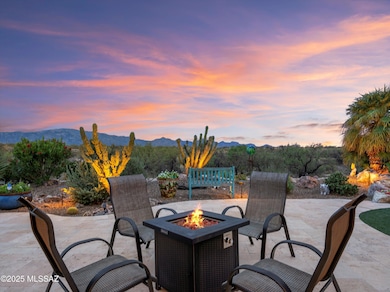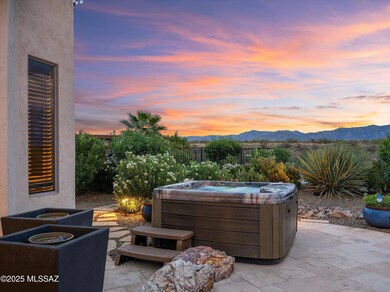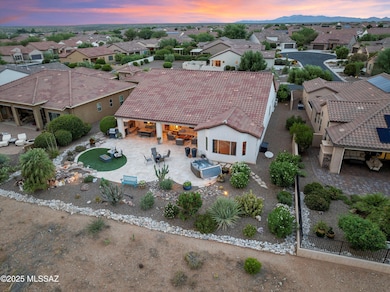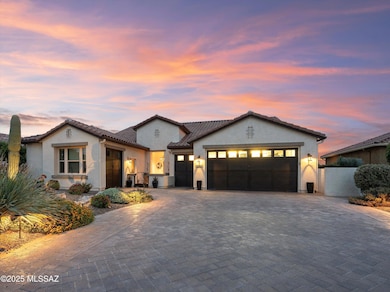60233 E Ankole Dr Oracle, AZ 85623
Estimated payment $5,729/month
Highlights
- Golf Course Community
- Spa
- Panoramic View
- Fitness Center
- Active Adult
- Gated Community
About This Home
Enjoy breathtaking panoramic mountain views from your extended travertine patio, perfect for outdoor entertaining. This highly upgraded Pima model has a special casita hobby room that makes a wonderful retreat & hobbyist's dream! The gourmet kitchen features a sleek induction cooktop, full tile backsplash, dual roll-out base cabinets, a lazy Susan, Edison pendant lighting, solar tube, & a spacious walk-in pantry. The adjacent laundry room is equally impressive, offering full cabinetry, a convenient hang bar, & built-in ironing board for seamless functionality. The primary bedroom features a door for easy access to the patio, bay window, a soaking tub & separate shower, and a custom walk-in closet. The extended double car & golf cart garage offers ample space for storage and projects.
Home Details
Home Type
- Single Family
Est. Annual Taxes
- $3,667
Year Built
- Built in 2012
Lot Details
- 0.25 Acre Lot
- Desert faces the front and back of the property
- North Facing Home
- Drip System Landscaping
- Property is zoned Pinal County - CR3
HOA Fees
- $287 Monthly HOA Fees
Parking
- Garage
- Oversized Parking
- Parking Storage or Cabinetry
- Garage Door Opener
- Driveway with Pavers
- Golf Cart Garage
Property Views
- Panoramic
- Mountain
- Desert
Home Design
- Contemporary Architecture
- Southwestern Architecture
- Frame With Stucco
- Frame Construction
- Tile Roof
Interior Spaces
- 2,550 Sq Ft Home
- 1-Story Property
- Central Vacuum
- Entertainment System
- Built In Speakers
- Sound System
- Beamed Ceilings
- High Ceiling
- Ceiling Fan
- Pendant Lighting
- Gas Fireplace
- Double Pane Windows
- Window Treatments
- Bay Window
- Entrance Foyer
- Great Room
- Dining Area
- Home Office
Kitchen
- Breakfast Bar
- Walk-In Pantry
- Convection Oven
- Electric Oven
- Induction Cooktop
- Recirculated Exhaust Fan
- Microwave
- Dishwasher
- Stainless Steel Appliances
- Kitchen Island
- Granite Countertops
- Trash Compactor
- Compactor
- Disposal
Flooring
- Carpet
- Ceramic Tile
Bedrooms and Bathrooms
- 2 Bedrooms
- Split Bedroom Floorplan
- Walk-In Closet
- Powder Room
- Double Vanity
- Bidet
- Soaking Tub in Primary Bathroom
- Soaking Tub
- Shower Only in Secondary Bathroom
- Primary Bathroom includes a Walk-In Shower
- Exhaust Fan In Bathroom
- Solar Tube
Laundry
- Laundry Room
- Dryer
- Washer
- Sink Near Laundry
Home Security
- Smart Thermostat
- Fire and Smoke Detector
- Fire Sprinkler System
Accessible Home Design
- Bath Modification
- Doors with lever handles
- No Interior Steps
- Level Entry For Accessibility
- Smart Technology
Eco-Friendly Details
- Energy-Efficient Lighting
- North or South Exposure
Outdoor Features
- Spa
- Courtyard
- Covered Patio or Porch
- Fireplace in Patio
- Water Fountains
Schools
- Mountain Vista Elementary And Middle School
- San Manuel Jr/Sr High School
Utilities
- Forced Air Zoned Heating and Cooling System
- Heating System Uses Natural Gas
- Natural Gas Water Heater
- Water Purifier
- High Speed Internet
Community Details
Overview
- Active Adult
- $350 HOA Transfer Fee
- Saddlebrooke Ranch Association
- Pima
- On-Site Maintenance
- Maintained Community
- The community has rules related to covenants, conditions, and restrictions, deed restrictions
Amenities
- Sauna
- Clubhouse
Recreation
- Golf Course Community
- Tennis Courts
- Pickleball Courts
- Fitness Center
- Community Pool
- Community Spa
- Putting Green
- Trails
Building Details
- Security
Security
- Security Service
- Gated Community
Map
Home Values in the Area
Average Home Value in this Area
Tax History
| Year | Tax Paid | Tax Assessment Tax Assessment Total Assessment is a certain percentage of the fair market value that is determined by local assessors to be the total taxable value of land and additions on the property. | Land | Improvement |
|---|---|---|---|---|
| 2025 | $3,667 | $57,917 | -- | -- |
| 2024 | $3,553 | $58,631 | -- | -- |
| 2023 | $3,834 | $46,378 | $10,890 | $35,488 |
| 2022 | $3,553 | $37,807 | $10,890 | $26,917 |
| 2021 | $3,622 | $33,692 | $0 | $0 |
| 2020 | $3,879 | $33,944 | $0 | $0 |
| 2019 | $3,635 | $33,404 | $0 | $0 |
| 2018 | $3,501 | $32,668 | $0 | $0 |
| 2017 | $3,371 | $33,601 | $0 | $0 |
| 2016 | $3,207 | $27,064 | $4,000 | $23,064 |
Property History
| Date | Event | Price | List to Sale | Price per Sq Ft | Prior Sale |
|---|---|---|---|---|---|
| 02/19/2026 02/19/26 | For Rent | $2,950 | 0.0% | -- | |
| 01/10/2026 01/10/26 | Price Changed | $999,999 | -9.1% | $392 / Sq Ft | |
| 09/26/2025 09/26/25 | For Sale | $1,100,000 | +50.7% | $431 / Sq Ft | |
| 03/31/2021 03/31/21 | Sold | $730,000 | -1.3% | $286 / Sq Ft | View Prior Sale |
| 01/16/2021 01/16/21 | For Sale | $739,900 | +1.4% | $290 / Sq Ft | |
| 01/11/2021 01/11/21 | Off Market | $730,000 | -- | -- | |
| 01/09/2021 01/09/21 | For Sale | $739,900 | -- | $290 / Sq Ft |
Purchase History
| Date | Type | Sale Price | Title Company |
|---|---|---|---|
| Warranty Deed | -- | None Listed On Document | |
| Warranty Deed | $730,000 | Old Republic Title | |
| Interfamily Deed Transfer | -- | None Available | |
| Warranty Deed | -- | None Available | |
| Special Warranty Deed | $428,683 | Old Republic Title Agency |
Mortgage History
| Date | Status | Loan Amount | Loan Type |
|---|---|---|---|
| Previous Owner | $300,000 | New Conventional |
Source: MLS of Southern Arizona
MLS Number: 22523929
APN: 305-14-382
- 32360 S Desert Pupfish Dr
- 60023 E Ankole Dr
- 60278 E Arroyo Vista Dr
- 60047 E Arroyo Vista Dr
- 60368 E Arroyo Vista Dr
- 32312 S Agarita Dr
- 32408 S Egret Trail
- 32530 S Egret Trail
- 60437 E Arroyo Vista Dr
- 60520 E Arroyo Vista Dr
- 32855 S Egret Trail
- 60685 E Arroyo Vista Dr
- 60191 E Sabino Dr
- 59978 E Amur Ln
- 32936 S Egret Trail
- 31953 S Misty Basin Rd
- 32710 S Cattle Trail
- 32205 S Cattle Trail
- 60872 E Arroyo Vista Dr
- 31752 S Summerwind Dr
- 32093 S Agarita Dr
- 60326 E Arroyo Grande Dr
- 61217 E Arbor Basin Rd
- 61123 E Flint Dr
- 61231 E Flint Dr
- 61359 E Flint Dr
- 63652 E Squash Blossom Ln Unit 8
- 63889 E Orangewood Ln
- 63945 E Orangewood Ln
- 63704 E Cat Claw Ln
- 37330 S Canyon View Dr
- 38006 S Desert Highland Dr Unit 25
- 64623 E Catalina View Dr
- 38090 S Desert Highland Dr
- 36562 S Wind Crest Dr
- 65473 E Rose Ridge Dr
- 38162 S Desert Bluff Dr
- 36716 S Stoney Flower Dr
- 65558 E Rose Ridge Dr
- 64576 E Wind Ridge Cir
Ask me questions while you tour the home.
