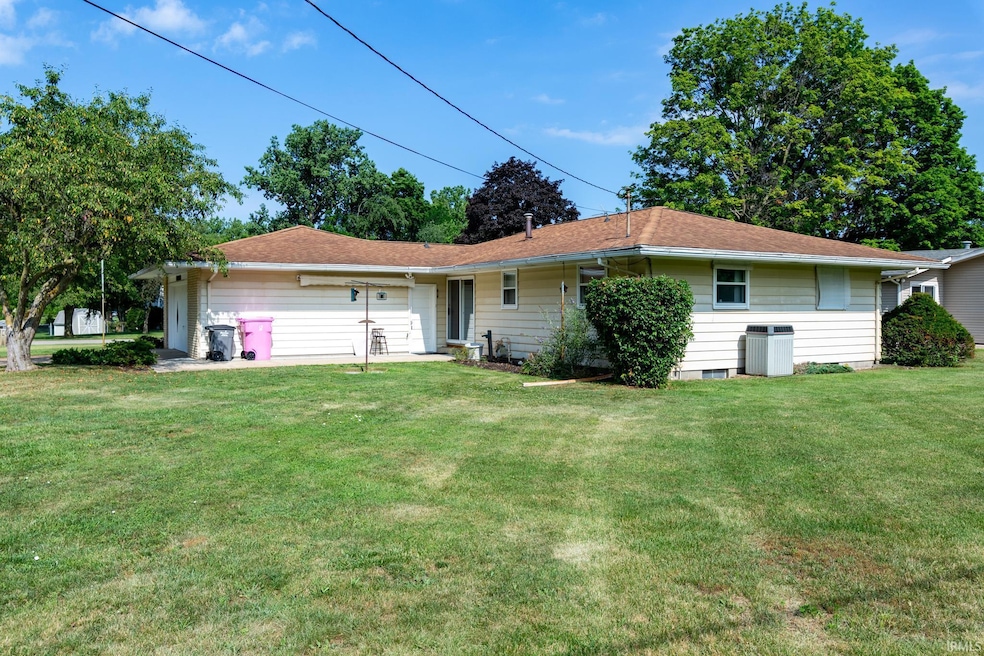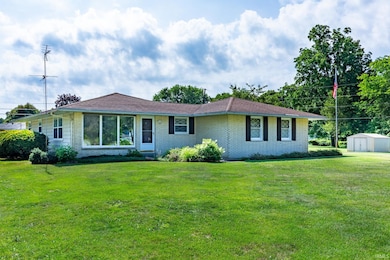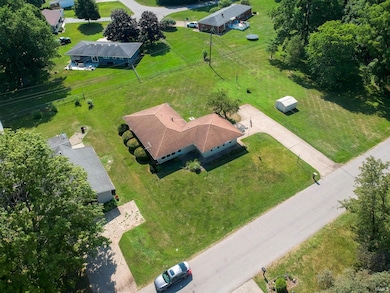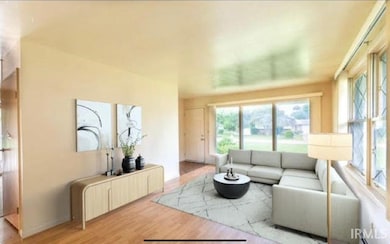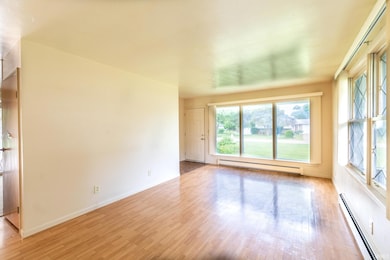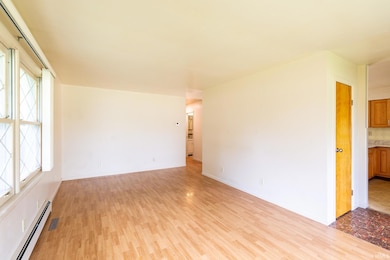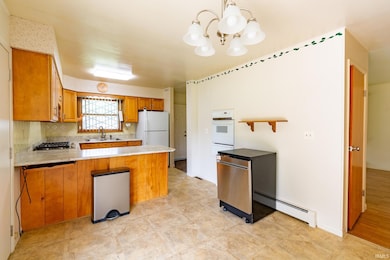60234 Robin Hood Ln Elkhart, IN 46517
Dunlap NeighborhoodEstimated payment $1,502/month
Highlights
- Ranch Style House
- 2 Car Attached Garage
- Central Air
- Utility Sink
- Home Security System
- Hot Water Heating System
About This Home
OPEN HOUSE Sunday, 11/16 2-4pm. New price and new paint! Come see this well-built, well-cared for home that has over 3/4 acre in Concord district! This gem has 3 bedrooms and 2 full baths. Many new fixtures throughout, along with updates to the master suite bathroom. Not only does the kitchen offer plenty of cupboards and counterspace, you may enjoy cooking on the new cooktop range with new hood. A full, newly painted, unfinished basement gives you the opportunity to finish the transformation into an extra living area or recreation space, or simply just use it for storage. A spacious two car garage gives you extra space for storage or a work area. Besides the bonus of a shed in the beautiful yard, a retractable awning on the patio gives a perfect place for entertaining or watching the birds and relaxing. Enjoy the convenience of being close to many popular retail spots but with the tranquility of an established neighborhood. The home is move in ready giving you the ability to make your own personal updates over time.
Listing Agent
Cressy & Everett- Elkhart Brokerage Phone: 574-903-6287 Listed on: 06/27/2025

Home Details
Home Type
- Single Family
Est. Annual Taxes
- $1,300
Year Built
- Built in 1967
Lot Details
- 0.83 Acre Lot
- Lot Dimensions are 240x150
- Level Lot
- Property is zoned R-1 Single-Family Residential District
Parking
- 2 Car Attached Garage
Home Design
- Ranch Style House
- Brick Exterior Construction
Kitchen
- Utility Sink
Bedrooms and Bathrooms
- 3 Bedrooms
- 2 Full Bathrooms
Unfinished Basement
- Basement Fills Entire Space Under The House
- Block Basement Construction
Schools
- South Side Elementary School
- Concord Middle School
- Concord High School
Utilities
- Central Air
- Hot Water Heating System
- Private Company Owned Well
- Well
- Septic System
Listing and Financial Details
- Assessor Parcel Number 20-06-35-228-004.000-009
- Seller Concessions Not Offered
Map
Home Values in the Area
Average Home Value in this Area
Tax History
| Year | Tax Paid | Tax Assessment Tax Assessment Total Assessment is a certain percentage of the fair market value that is determined by local assessors to be the total taxable value of land and additions on the property. | Land | Improvement |
|---|---|---|---|---|
| 2024 | $1,146 | $176,600 | $43,500 | $133,100 |
| 2022 | $1,146 | $157,000 | $43,500 | $113,500 |
| 2021 | $1,141 | $140,200 | $43,500 | $96,700 |
| 2020 | $1,216 | $141,200 | $43,500 | $97,700 |
| 2019 | $1,111 | $130,600 | $43,500 | $87,100 |
| 2018 | $703 | $99,800 | $21,800 | $78,000 |
| 2017 | $608 | $99,500 | $21,800 | $77,700 |
| 2016 | $752 | $104,200 | $31,100 | $73,100 |
| 2014 | $629 | $99,900 | $31,100 | $68,800 |
| 2013 | $544 | $97,000 | $31,100 | $65,900 |
Property History
| Date | Event | Price | List to Sale | Price per Sq Ft |
|---|---|---|---|---|
| 11/11/2025 11/11/25 | Price Changed | $264,500 | -3.8% | $231 / Sq Ft |
| 07/29/2025 07/29/25 | Price Changed | $275,000 | -2.7% | $240 / Sq Ft |
| 07/15/2025 07/15/25 | For Sale | $282,500 | -- | $247 / Sq Ft |
Purchase History
| Date | Type | Sale Price | Title Company |
|---|---|---|---|
| Deed | -- | None Listed On Document | |
| Warranty Deed | -- | Yoder Ainlay Ulmer & Buckingha |
Source: Indiana Regional MLS
MLS Number: 202524819
APN: 20-06-35-228-004.000-009
- 23152 Rebecca Dr
- Tract 11 County Road 26
- Tract 14 County Road 26
- Tract 12 County Road 26
- Tract 13 County Road 26
- 60450 113
- 23627 Ashton Ct
- 59796 Garver Ave
- TBD Rosedale Ave
- 59699 Park Side Dr
- 61110 County Road 15
- 24205 County Road 126
- 22498 Fireside Dr
- 22486 Fireside Dr
- 22328 Pepperwood Ln
- 22181 Fenmore Ave
- 59808 Kay Blvd
- 24465 Copper Ridge Dr
- 23714 US Highway 33
- 4010 Shawnee Dr
- 1227 Briarwood Blvd
- 1854 Westplains Dr
- 22538 Pine Arbor Dr
- 2801 Toledo Rd
- 3314 C Ln
- 123 W Hively Ave
- 1000 W Mishawaka Rd
- 1100 Clarinet Blvd W
- 1006 S Indiana Ave
- 121 W Washington St Unit B2
- 619 W Cleveland Ave
- 412 E Jefferson St Unit 412-3 E Jefferson St
- 913 S Main St
- 908 S Main St
- 318 S Elkhart Ave
- 200 Windsor Cir
- 200 Jr Achievement Dr
- 304 E Jackson Blvd
- 636 Moody Ave
- 2122 E Bristol St
