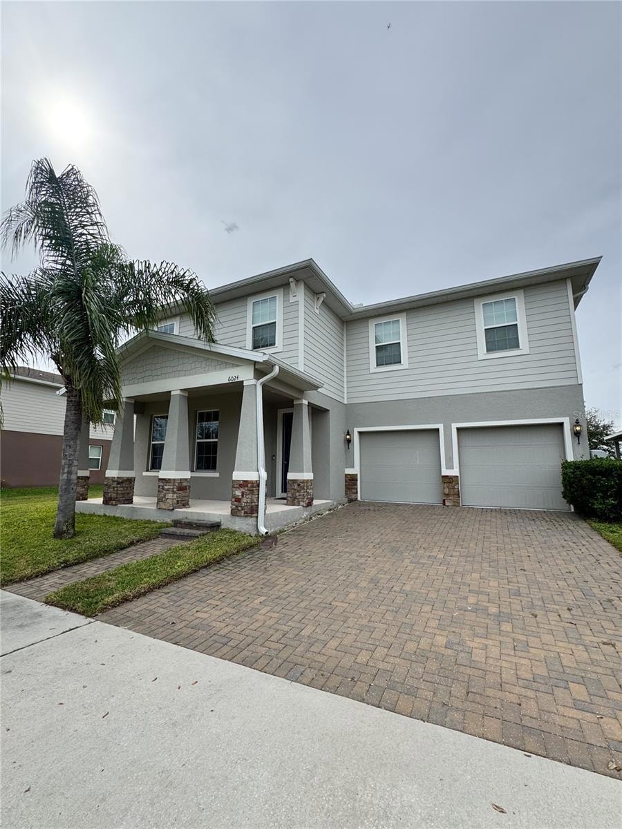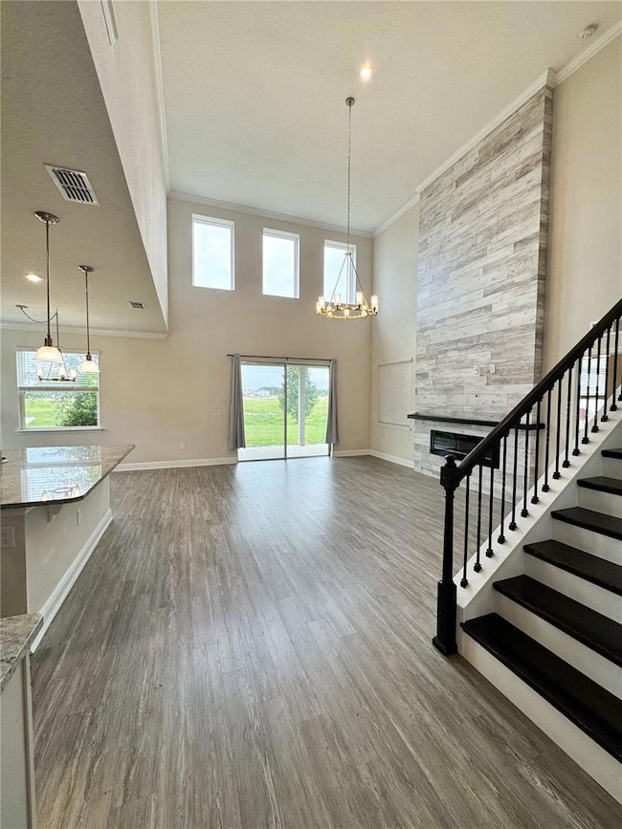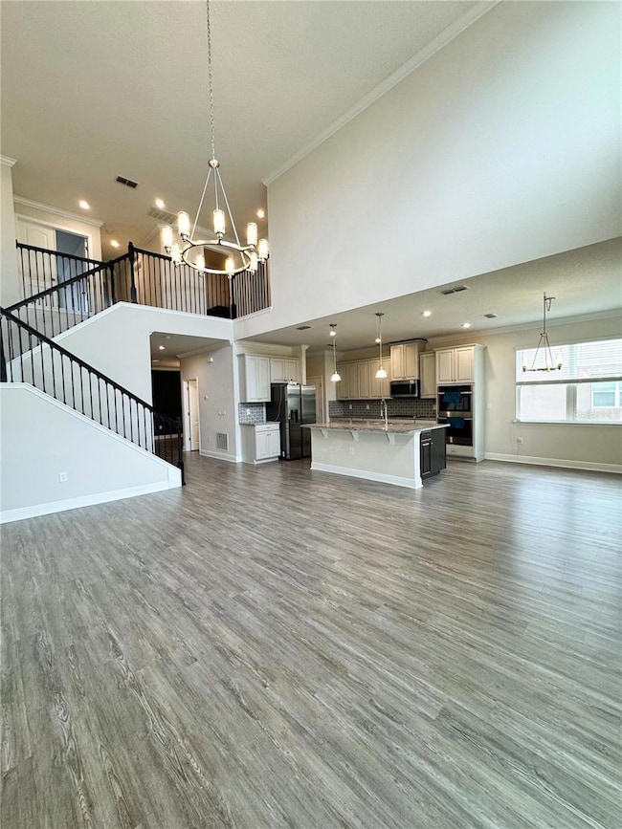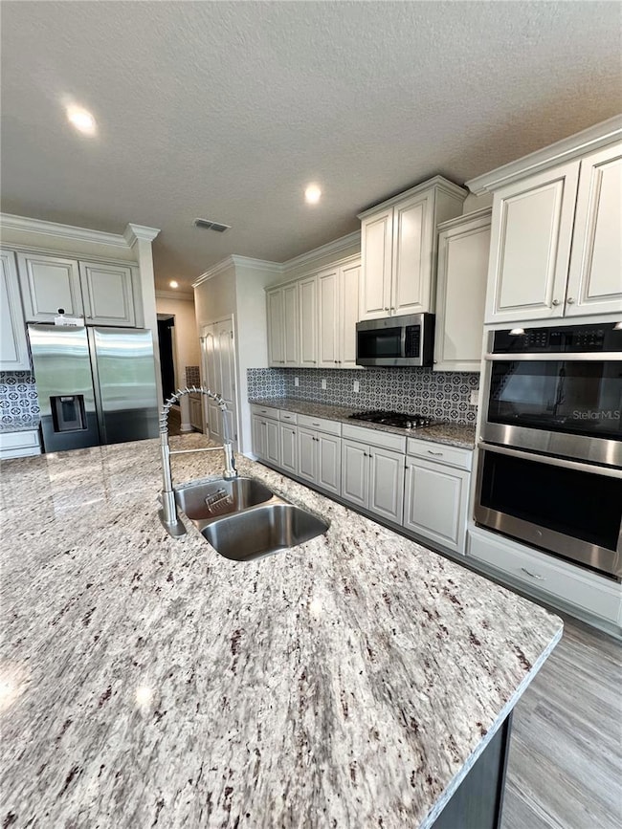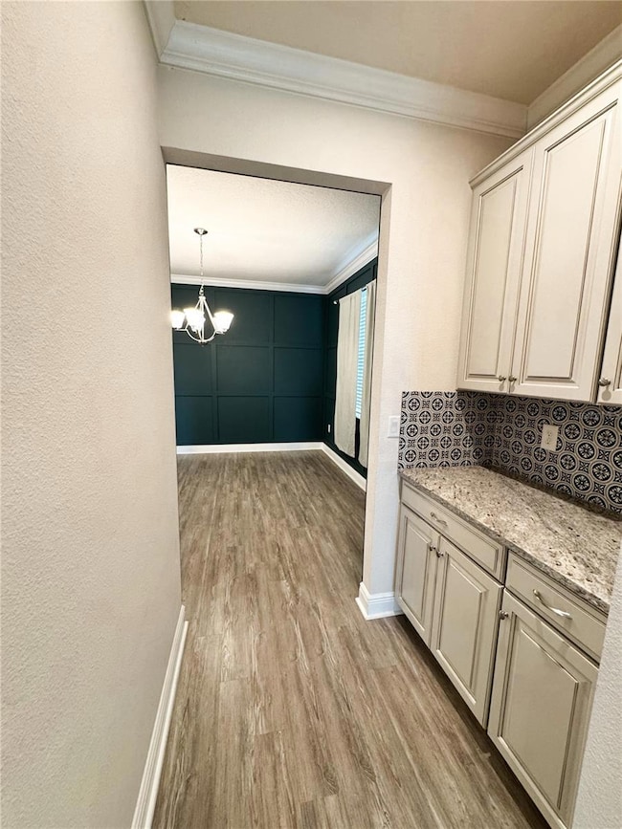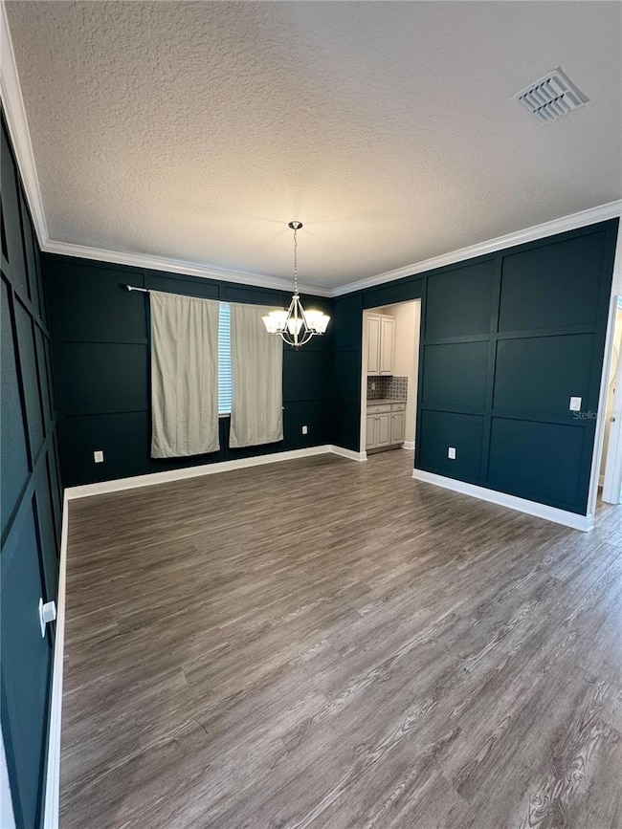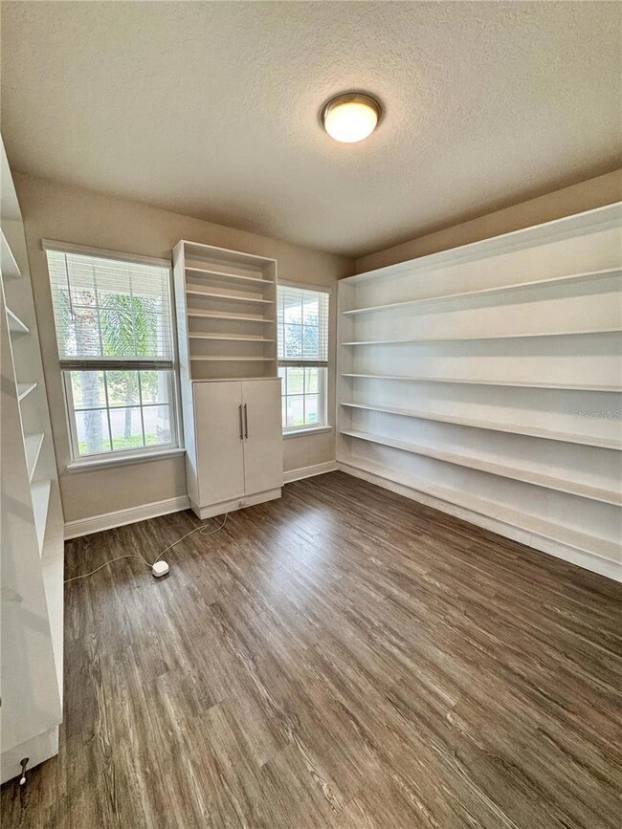6024 Glory Bower Dr Winter Garden, FL 34787
Highlights
- Open Floorplan
- 2 Car Attached Garage
- Central Heating and Cooling System
- Breakfast Area or Nook
- Laundry Room
- Dogs Allowed
About This Home
Vacant and ready for immediate occupancy. 2-story home with no front or rear neighbors located in the sought-after Hamilton Gardens community in Winter Garden. This beautifully upgraded and move-in-ready home is close to A-rated schools, shopping, and top dining options. The open floor plan seamlessly connects the living room, kitchen, and breakfast nook, all overlooking a spacious backyard perfect for entertaining or relaxing. High ceilings allow natural light to fill the living area, creating a bright and inviting atmosphere. The gourmet kitchen features stainless steel appliances, a built-in oven, 42-inch cabinets, and a stylish backsplash. The first floor includes an office or flex room, offering great space for work or hobbies. This home includes three private suites, each with its own full bathroom—one conveniently located downstairs, one upstairs, and the oversized master suite featuring dual walk-in closets and a luxurious shower with built-in bench seating. Enjoy resort-style amenities in Hamilton Gardens, including a community pool, fitness center, playground, park, and more. Furniture is negotiable. Schedule your private showing today!
Listing Agent
KARDOSH REALTY Brokerage Phone: 407-499-4466 License #3591053 Listed on: 11/10/2025
Co-Listing Agent
KARDOSH REALTY Brokerage Phone: 407-499-4466 License #3553676
Home Details
Home Type
- Single Family
Year Built
- Built in 2020
Parking
- 2 Car Attached Garage
Home Design
- Bi-Level Home
Interior Spaces
- 3,119 Sq Ft Home
- Open Floorplan
Kitchen
- Breakfast Area or Nook
- Built-In Oven
- Cooktop
- Microwave
- Dishwasher
- Disposal
Bedrooms and Bathrooms
- 5 Bedrooms
Laundry
- Laundry Room
- Dryer
- Washer
Additional Features
- 7,048 Sq Ft Lot
- Central Heating and Cooling System
Listing and Financial Details
- Residential Lease
- Property Available on 11/7/25
- The owner pays for taxes, trash collection
- $59 Application Fee
- Assessor Parcel Number 20-23-27-2712-01-530
Community Details
Overview
- Property has a Home Owners Association
- Lfreeman@Greatcommunities.Com Association
- Hamilton Gardens Subdivision
Pet Policy
- Pet Deposit $350
- 2 Pets Allowed
- Dogs Allowed
- Breed Restrictions
Map
Property History
| Date | Event | Price | List to Sale | Price per Sq Ft | Prior Sale |
|---|---|---|---|---|---|
| 12/12/2025 12/12/25 | Price Changed | $4,100 | -2.4% | $1 / Sq Ft | |
| 11/10/2025 11/10/25 | For Rent | $4,200 | 0.0% | -- | |
| 04/07/2022 04/07/22 | Off Market | $661,000 | -- | -- | |
| 01/06/2022 01/06/22 | Sold | $661,000 | 0.0% | $196 / Sq Ft | View Prior Sale |
| 12/23/2021 12/23/21 | Off Market | $661,000 | -- | -- | |
| 10/17/2021 10/17/21 | Pending | -- | -- | -- | |
| 10/06/2021 10/06/21 | For Sale | $659,000 | -- | $195 / Sq Ft |
Source: Stellar MLS
MLS Number: O6359037
APN: 20-2327-2712-01-530
- 5963 Glory Bower Dr
- 16250 Firedragon Dr
- 6151 Glory Bower Dr
- 5685 Surprise Lily Dr
- 6149 Elfin Herb Way
- 5931 Flowering Cherry Bend
- 15166 Tea Tree Dr
- 15136 Tea Tree Dr
- 15111 Tea Tree Dr
- Amelia Plan at Avalon Woods - 40' Homesites
- Ellington Plan at Avalon Woods - 60' Homesites
- Arlington With Bonus Plan at Avalon Woods - 60' Homesites
- Berkley Plan at Avalon Woods - 40' Homesites
- Prescott Plan at Avalon Woods - 60' Homesites
- Arlington Plan at Avalon Woods - 60' Homesites
- Anna Maria With Bonus Plan at Avalon Woods - 50' Homesites
- Tidewater With Bonus Plan at Avalon Woods - 60' Homesites
- Anna Maria Plan at Avalon Woods - 50' Homesites
- Captiva Plan at Avalon Woods - 50' Homesites
- Davis Plan at Avalon Woods - 40' Homesites
- 17906 Hither Hills Cir
- 16025 Silver Brook Way
- 15381 Hamlin Park Dr
- 15244 Groveside Rd
- 5795 Citrus Village Blvd
- 15058 Grove Lake Dr
- 15100 Free Range Run
- 14012 Shoreside Way
- 5382 Bowman Dr
- 5304 Lake Virginia St
- 5324 Lake Virginia St
- 6160 Hamlin Reserve Blvd
- 6151 Lake Lodge Dr
- 15467 Sugar Citrus Dr
- 15373 Lake Killarney Ct
- 15479 Sugar Citrus Dr
- 15491 Sugar Citrus Dr
- 16848 Hamlin Vista Aly
- 16450 Hamlin View Dr
- 15537 Honeybell Dr
