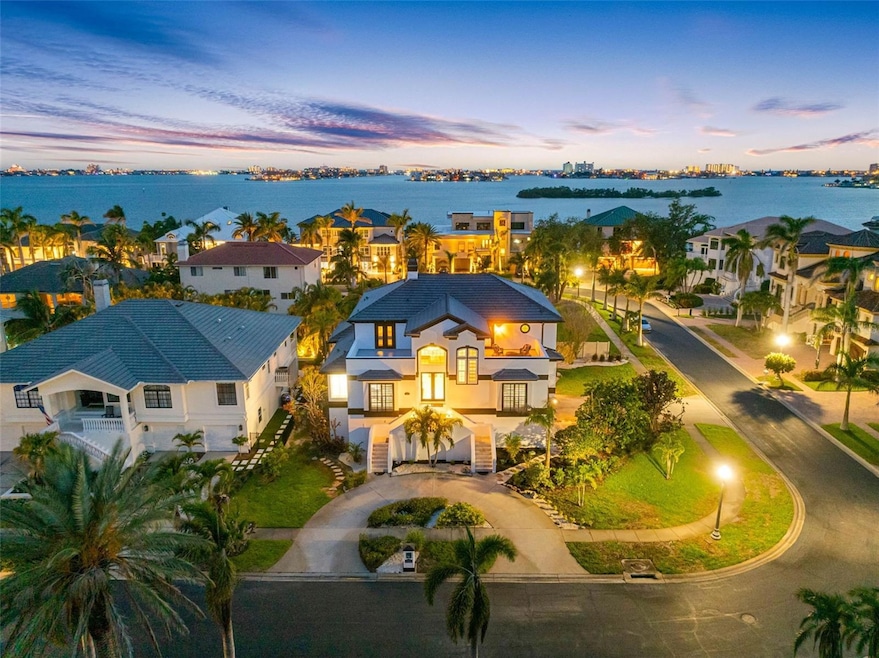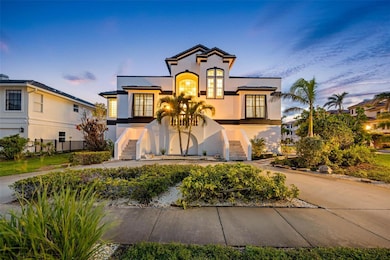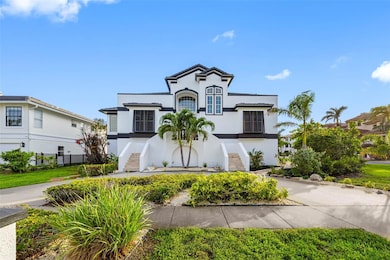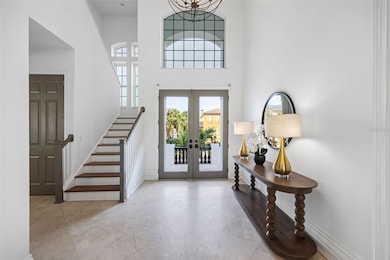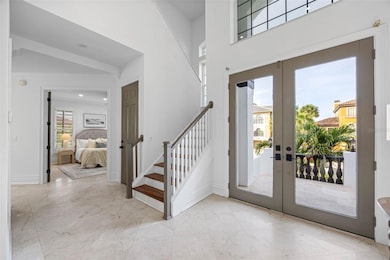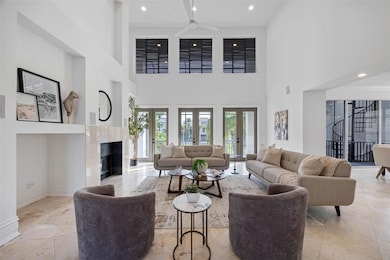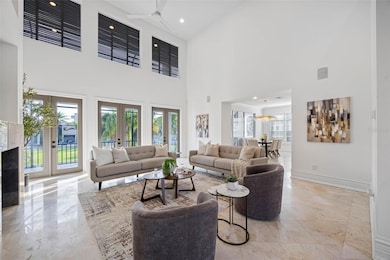6024 Kipps Colony Dr E Gulfport, FL 33707
Pasadena Yacht and Country Club NeighborhoodEstimated payment $10,622/month
Highlights
- Golf Course Community
- Fitness Center
- Full Bay or Harbor Views
- Boca Ciega High School Rated A-
- Property is near a marina
- Gated Community
About This Home
Motivated Seller - Welcome to 6024 Kipps Colony Drive East, a beautifully updated concrete-block home tucked inside the private gates of Pasadena Yacht & Country Club’s sought-after Kipps Colony. This residence blends comfort, design and thoughtful upgrades in a setting built for everyday living and memorable entertaining. From the curb, a newly installed tile roof and freshly painted exterior signal the care and investment poured into the home. Step inside, and you’re greeted by a sunlit great room with soaring 20-foot ceilings, gleaming marble floors and full-length French doors that open to the terrace, ideal for seamless indoor-outdoor living. A dramatic double-sided fireplace adds warmth and architectural interest, setting the tone for relaxed elegance. The remodeled kitchen is built for the way we live now, offering clean lines, functional storage and refined finishes. Custom soft-close cabinetry, quartz countertops, and Bosch stainless steel appliances are accented by brass fixtures and designer lighting that bring the space together with a quiet sense of luxury. Retreat to the primary suite, where a private fireplace, built-in morning bar and dual spa-inspired baths create a personal escape. One bath is light and serene, with a freestanding soaking tub, artisan tilework and soft blue cabinetry. The other is tailored and warm, with rich wood, marble finishes and striking lighting. Two walk-in closets and direct laundry access keep your daily routine effortless. Upstairs, two generous guest suites each offer private baths, walk-in closets, and hardwood floors. French doors lead out to balconies where you can enjoy breezes and water views, ideal for reading, unwinding or hosting overnight guests. Out back, a wide 40-by-38-foot terrace provides room for grilling, lounging or future plans for a custom pool. A second laundry area, conveniently just off the garage, makes outdoor living even easier—ideal for managing towels and gear once the pool is installed. With no rear neighbors, the space is quiet, private and ready for your vision. The four-car garage has extra depth and storage—ideal for a home gym, workshop or collector’s setup. Additional highlights include plantation shutters, detailed millwork, hurricane protection, and adjustable ambient lighting to match the mood or time of day. As a resident of Pasadena Yacht & Country Club, you’ll have access to optional membership amenities including a deepwater marina, 18-hole golf course, tennis courts, a resort-style pool and a full-service clubhouse. All of this, just minutes from Gulf beaches, local dining, and downtown St. Petersburg’s vibrant arts and culture.
Listing Agent
BEACH & BAY REALTY LLC Brokerage Phone: 727-595-0366 License #3418965 Listed on: 05/23/2025
Home Details
Home Type
- Single Family
Est. Annual Taxes
- $22,893
Year Built
- Built in 1997
Lot Details
- 0.26 Acre Lot
- Lot Dimensions are 102x110
- East Facing Home
- Dog Run
- Fenced
- Corner Lot
- Well Sprinkler System
- Landscaped with Trees
HOA Fees
Parking
- 4 Car Attached Garage
- Side Facing Garage
- Tandem Parking
- Garage Door Opener
- Circular Driveway
Property Views
- Full Bay or Harbor
- Woods
- Garden
Home Design
- Mediterranean Architecture
- Tile Roof
- Block Exterior
- Pile Dwellings
Interior Spaces
- 3,287 Sq Ft Home
- 3-Story Property
- Open Floorplan
- Built-In Features
- Shelving
- Dry Bar
- Crown Molding
- Cathedral Ceiling
- Ceiling Fan
- Wood Burning Fireplace
- Plantation Shutters
- Blinds
- French Doors
- Sliding Doors
- Family Room with Fireplace
- Great Room
- Den
- Storage Room
- Inside Utility
Kitchen
- Eat-In Kitchen
- Breakfast Bar
- Range with Range Hood
- Microwave
- Bosch Dishwasher
- Dishwasher
- Stone Countertops
- Solid Wood Cabinet
- Disposal
Flooring
- Wood
- Marble
- Tile
Bedrooms and Bathrooms
- 4 Bedrooms
- Primary Bedroom on Main
- Fireplace in Primary Bedroom
- Walk-In Closet
- Freestanding Bathtub
- Soaking Tub
Laundry
- Laundry Room
- Dryer
- Washer
Home Security
- Hurricane or Storm Shutters
- Fire and Smoke Detector
Outdoor Features
- Property is near a marina
- Balcony
- Covered Patio or Porch
- Rain Gutters
Location
- Flood Zone Lot
- Property is near public transit
- Property is near a golf course
Schools
- Bear Creek Elementary School
- Azalea Middle School
- Boca Ciega High School
Utilities
- Zoned Heating and Cooling System
- Underground Utilities
- Electric Water Heater
- High Speed Internet
- Cable TV Available
Listing and Financial Details
- Visit Down Payment Resource Website
- Tax Lot 60
- Assessor Parcel Number 32-31-16-46871-000-0600
Community Details
Overview
- Association fees include 24-Hour Guard, cable TV, common area taxes, private road, security
- Professional Bayway Management Association, Phone Number (727) 866-3115
- Visit Association Website
- Resource Property Management Association, Phone Number (727) 864-0004
- Kipps Colony Estates At Pasadena Yacht/Country CL Subdivision
- The community has rules related to deed restrictions, allowable golf cart usage in the community
Amenities
- Clubhouse
Recreation
- Golf Course Community
- Tennis Courts
- Fitness Center
- Community Pool
Security
- Security Guard
- Gated Community
Map
Home Values in the Area
Average Home Value in this Area
Tax History
| Year | Tax Paid | Tax Assessment Tax Assessment Total Assessment is a certain percentage of the fair market value that is determined by local assessors to be the total taxable value of land and additions on the property. | Land | Improvement |
|---|---|---|---|---|
| 2024 | $22,113 | $1,601,020 | $562,043 | $1,038,977 |
| 2023 | $22,113 | $1,458,156 | $556,204 | $901,952 |
| 2022 | $18,696 | $1,065,536 | $345,527 | $720,009 |
| 2021 | $14,159 | $769,623 | $0 | $0 |
| 2020 | $13,054 | $699,173 | $0 | $0 |
| 2019 | $10,098 | $577,226 | $0 | $0 |
| 2018 | $9,981 | $566,463 | $0 | $0 |
| 2017 | $9,918 | $554,812 | $0 | $0 |
| 2016 | $9,856 | $543,401 | $0 | $0 |
| 2015 | $10,014 | $539,624 | $0 | $0 |
| 2014 | $9,973 | $535,341 | $0 | $0 |
Property History
| Date | Event | Price | List to Sale | Price per Sq Ft | Prior Sale |
|---|---|---|---|---|---|
| 08/14/2025 08/14/25 | Price Changed | $1,570,000 | -4.3% | $478 / Sq Ft | |
| 08/07/2025 08/07/25 | Price Changed | $1,640,000 | -2.7% | $499 / Sq Ft | |
| 06/18/2025 06/18/25 | Price Changed | $1,685,000 | -0.9% | $513 / Sq Ft | |
| 06/11/2025 06/11/25 | Price Changed | $1,700,000 | -1.2% | $517 / Sq Ft | |
| 05/23/2025 05/23/25 | For Sale | $1,720,000 | +32.3% | $523 / Sq Ft | |
| 08/31/2021 08/31/21 | Sold | $1,300,000 | -3.7% | $395 / Sq Ft | View Prior Sale |
| 07/26/2021 07/26/21 | Pending | -- | -- | -- | |
| 07/23/2021 07/23/21 | For Sale | $1,350,000 | +64.6% | $411 / Sq Ft | |
| 04/24/2019 04/24/19 | Sold | $820,000 | -3.5% | $249 / Sq Ft | View Prior Sale |
| 03/12/2019 03/12/19 | Pending | -- | -- | -- | |
| 02/25/2019 02/25/19 | For Sale | $850,000 | 0.0% | $259 / Sq Ft | |
| 02/24/2019 02/24/19 | Pending | -- | -- | -- | |
| 02/24/2019 02/24/19 | For Sale | $850,000 | 0.0% | $259 / Sq Ft | |
| 02/11/2019 02/11/19 | Pending | -- | -- | -- | |
| 02/02/2019 02/02/19 | For Sale | $850,000 | -- | $259 / Sq Ft |
Purchase History
| Date | Type | Sale Price | Title Company |
|---|---|---|---|
| Warranty Deed | $1,300,000 | Fidelity Natl Ttl Of Fl Inc | |
| Warranty Deed | $820,000 | Attorney | |
| Warranty Deed | $697,500 | Sunbelt Title Agency | |
| Deed | $67,000 | -- |
Mortgage History
| Date | Status | Loan Amount | Loan Type |
|---|---|---|---|
| Open | $1,040,000 | New Conventional | |
| Previous Owner | $656,000 | Adjustable Rate Mortgage/ARM | |
| Previous Owner | $525,000 | Purchase Money Mortgage | |
| Previous Owner | $50,000 | No Value Available |
Source: Stellar MLS
MLS Number: TB8388696
APN: 32-31-16-46871-000-0600
- 6130 Kipps Colony Dr W
- 6113 Kipps Colony Dr W
- 6012 Kipps Colony Dr E
- 2000 Dolphin Blvd S
- 2015 Dolphin Blvd S
- 2813 Kipps Colony Dr S
- 2795 Kipps Colony Dr S Unit 101-102
- 2795 Kipps Colony Dr S Unit 305
- 1937 Dolphin Blvd S
- 2775 Kipps Colony Dr S Unit 204
- 5966 Bayview Cir S
- 6240 Kipps Colony Ct S Unit 101
- 5964 Bayview Cir S
- 5954 Skimmer Point Blvd S
- 6300 Pasadena Point Blvd Unit 42
- 1884 Dolphin Blvd S
- 0 Dolphin Blvd S
- 5950 Pelican Bay Plaza S Unit 204
- 5950 Pelican Bay Plaza S Unit 705
- 5950 Pelican Bay Plaza S Unit PH-2F
- 2775 Kipps Colony Dr S Unit 205
- 1897 Dolphin Blvd S
- 5950 Pelican Bay Plaza S Unit 204
- 5950 Pelican Bay Plaza S Unit 2D
- 5950 Pelican Bay Plaza S Unit PH1C
- 5950 Pelican Bay Plaza S Unit PH-1B
- 5950 Pelican Bay Plaza S Unit 2E
- 1493 Sea Gull Dr S
- 1885 Shore Dr S
- 6100 Gulfport Blvd S Unit 112
- 6100 Gulfport Blvd S Unit 117
- 6150 Gulfport Blvd S Unit 102
- 5850 24th Ave S
- 1846 Shore Dr S Unit 120
- 1846 Shore Dr S Unit 114
- 1868 Shore Dr S Unit 608
- 1868 Shore Dr S Unit 601
- 1868 Shore Dr S Unit 102
- 2960 59th St S Unit 505
- 2960 59th St S Unit 204
