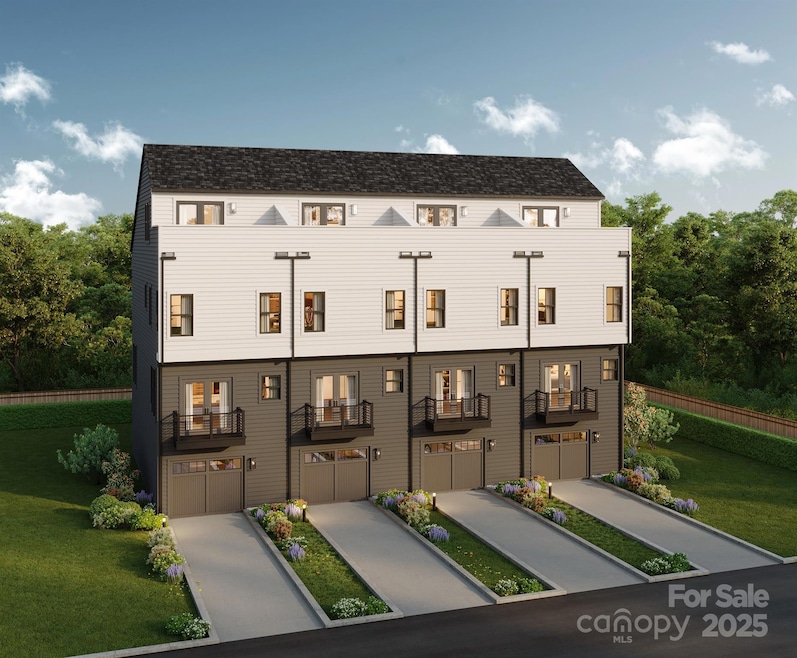6024 Old Pineville Rd Unit 18 Charlotte, NC 28217
Montclaire South NeighborhoodEstimated payment $2,872/month
Highlights
- Under Construction
- Terrace
- Tandem Parking
- Myers Park High Rated A
- 2 Car Attached Garage
- Laundry closet
About This Home
Welcome to Magnolia Pines where we are now offering $30,000 in flex cash, a beautifully designed four-story living space offering over 1,600 square feet per unit. This expansive residence features two spacious bedrooms, a fourth-floor bonus room, two full bathrooms, and a convenient half bath. At the heart of the home, you'll find a modern kitchen equipped with top-of-the-line stainless steel appliances — perfect for everything from hosting dinner parties to preparing cozy meals. The room on the third floor can be made into an office or bedroom.
Nestled in the vibrant LoSo district near the Woodlawn Light rail Station, Magnolia Pines offers unbeatable access to popular restaurants, shopping, breweries, the airport, and more. The thoughtfully designed layout and exceptional value make this home a rare find — providing the space and contemporary amenities you desire at an affordable price. Don’t miss the opportunity to own a home that seamlessly blends style, convenience, and comfort. Schedule a tour today and discover why Magnolia Pines is the perfect place to call home! Available exclusively through PRESPRO Homes & our preferred lender, take advantage of special financing with interest rates as low as 2.99%, 3.99% or 4.99%! Programs include: No down payment & No closing cost options, buy-before-you-sell solutions, financing for retirement age buyers* to purchase with no required monthly mortgage payment. Special financing for qualified buyers; subject to approval. *Lifestyle loan requires taxes, insurance & HOA.
Listing Agent
CEDAR REALTY LLC Brokerage Email: mashanna@livecedar.com License #292214 Listed on: 10/31/2025
Townhouse Details
Home Type
- Townhome
Year Built
- Built in 2025 | Under Construction
HOA Fees
- $200 Monthly HOA Fees
Parking
- 2 Car Attached Garage
- Tandem Parking
- Driveway
Home Design
- Home is estimated to be completed on 9/30/25
- Entry on the 1st floor
- Slab Foundation
- Architectural Shingle Roof
- Hardboard
Interior Spaces
- 4-Story Property
- Ceiling Fan
- Laundry closet
Kitchen
- Electric Oven
- Microwave
- Dishwasher
- Disposal
Bedrooms and Bathrooms
- 2 Bedrooms
Schools
- Montclaire Elementary School
- Alexander Graham Middle School
- Myers Park High School
Additional Features
- Terrace
- Central Heating and Cooling System
Community Details
- Built by Prespro
- Magnolia Pines Subdivision, Inner Unit Floorplan
Listing and Financial Details
- Assessor Parcel Number 8745311569
Map
Home Values in the Area
Average Home Value in this Area
Property History
| Date | Event | Price | List to Sale | Price per Sq Ft |
|---|---|---|---|---|
| 10/31/2025 10/31/25 | For Sale | $428,600 | -- | $266 / Sq Ft |
Source: Canopy MLS (Canopy Realtor® Association)
MLS Number: 4317955
- 6016 Old Pineville Rd Unit 16
- 6028 Old Pineville Rd Unit 19
- 5014 Grayton Alley
- 5018 Grayton Alley
- 6012 Old Pineville Rd Unit 15
- 5631 Londonderry Rd
- 1228 Archdale Dr Unit G
- 1614 Wensley Dr
- 1614 Keeling Place
- 1621 Keeling Place
- 1236 Archdale Dr Unit D
- 1236 Archdale Dr Unit F
- 6440 Old Pineville Rd Unit A
- 5624 Cherrycrest Ln
- 900 Camborne Place
- 850 Burnley Rd
- 1703 Tyvola Rd
- 5226 Milford Rd
- 5229 Milford Rd
- 5322 Chedworth Dr
- 1322 Beacon Ridge Rd
- 6300 Old Pineville Rd
- 6306 Old Pineville Rd Unit G
- 1001 Archdale Dr
- 2051 Establishment Way
- 228 Seneca Place
- 308 Seneca Place
- 5816 Westpark Dr
- 5830 Westpark Dr
- 905 Pineville Point Ave
- 420 Seneca Place
- 5029 Cherrycrest Ln
- 2000 Tyvola Rd
- 5010 Milford Rd
- 671 Archdale Dr
- 2001 Tyvola Rd
- 5316 Fernhill Dr
- 6035 Tyvola Glen Cir
- 1617 Calumet Place
- 2016 Wedgedale Dr







