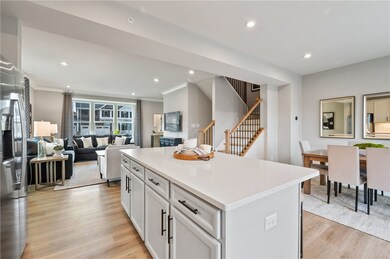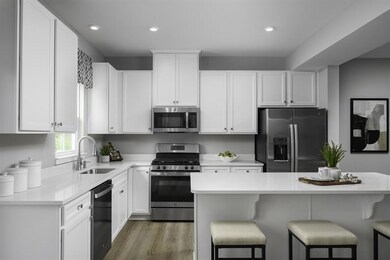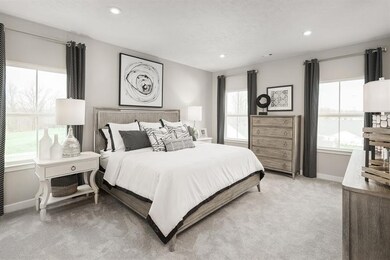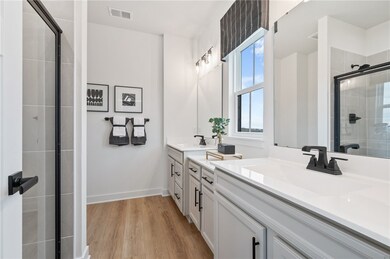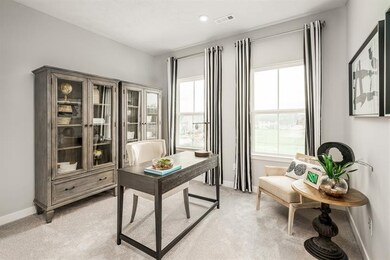6024 Ruby Way Seven Fields, PA 16046
Estimated payment $2,772/month
Highlights
- New Construction
- Outdoor Pool
- 2 Car Attached Garage
- Mars Area Elementary School Rated A-
- Farmhouse Style Home
- Double Pane Windows
About This Home
This elegant Wexford townhome boasts impressive curb appeal with a striking stone and white Hardie plank siding. Inside, you'll find 3 spacious bedrooms, 2.5 bathrooms, a finished basement, and a 2-car garage.
The main level features an open, airy living room and private alcove that includes a powder room and coat closet. The gourmet kitchen is a chef's dream, equipped with stainless steel GE appliances, quartz countertops, and a large island that flows into the dining area, bathed in natural light from a bank of windows. Luxury vinyl plank flooring enhances the warmth and style of the living and dining spaces.
Upstairs, retreat to the luxurious owner's suite, with a spacious bedroom, walk-in closet, and private spa like bath.
The finished basement is perfect for a home office, media room or game area. Step outside and enjoy your coffee on the included 5x18 deck.
Don't miss this beautifully designed, move in ready home in a prime location!
Listing Agent
Tineshia Johnson
WPML Inactive User File License #RBR005662 Listed on: 02/10/2025
Townhouse Details
Home Type
- Townhome
Year Built
- Built in 2024 | New Construction
Lot Details
- 4,356 Sq Ft Lot
- Lot Dimensions are 24' x 82'
HOA Fees
- $187 Monthly HOA Fees
Home Design
- Farmhouse Style Home
- Asphalt Roof
- Stone
Interior Spaces
- 1,893 Sq Ft Home
- 2-Story Property
- Double Pane Windows
- Window Screens
- Carpet
- Finished Basement
- Interior Basement Entry
Kitchen
- Stove
- Microwave
- Dishwasher
- Kitchen Island
- Disposal
Bedrooms and Bathrooms
- 3 Bedrooms
Parking
- 2 Car Attached Garage
- Garage Door Opener
Pool
- Outdoor Pool
Utilities
- Forced Air Heating and Cooling System
- Heating System Uses Gas
Community Details
- Amherst Village Subdivision
Listing and Financial Details
- Home warranty included in the sale of the property
Map
Home Values in the Area
Average Home Value in this Area
Property History
| Date | Event | Price | List to Sale | Price per Sq Ft |
|---|---|---|---|---|
| 03/05/2025 03/05/25 | Pending | -- | -- | -- |
| 02/10/2025 02/10/25 | For Sale | $409,990 | -- | $217 / Sq Ft |
Source: West Penn Multi-List
MLS Number: 1687914
- 532 Blackrock Blvd
- 8020 Chief Way
- 6031 Ruby Way
- Yale Plan at Amherst Village - Single Family Homes
- Columbia w/ Finished Basement Plan at Amherst Village - Single Family Homes
- Lehigh w/ Finished Basement Plan at Amherst Village - Single Family Homes
- Hudson w/ Finished Basement Plan at Amherst Village - Single Family Homes
- Allegheny w/ Finished Basement Plan at Amherst Village - Single Family Homes
- Palladio Ranch w/ Finished Basement Plan at Amherst Village - Single Family Homes
- 6050 Ruby Way
- Wexford Plan at Amherst Village - Townhomes
- 1002 Whistler Way
- 7019 Jones Ln
- 6056 Ruby Way
- Chattanooga Plan at Amherst Village
- Birmingham Plan at Amherst Village
- Rockford Plan at Amherst Village
- Somerset Plan at Amherst Village
- Sanibel Plan at Amherst Village
- Drexel Plan at Amherst Village

