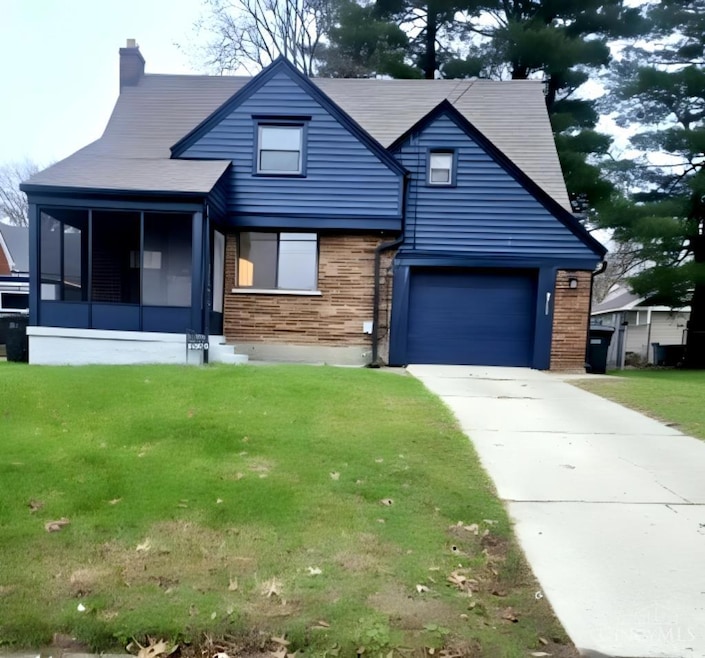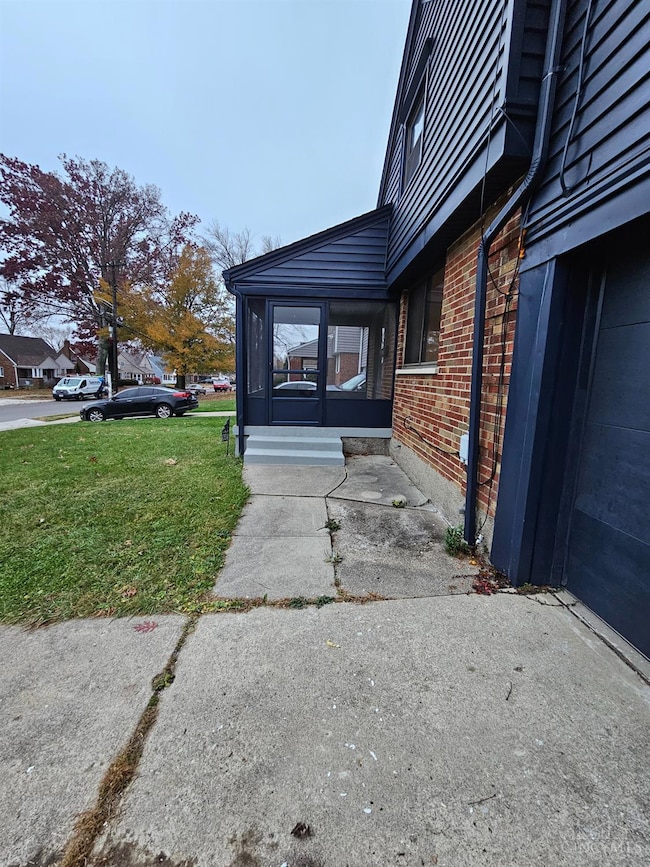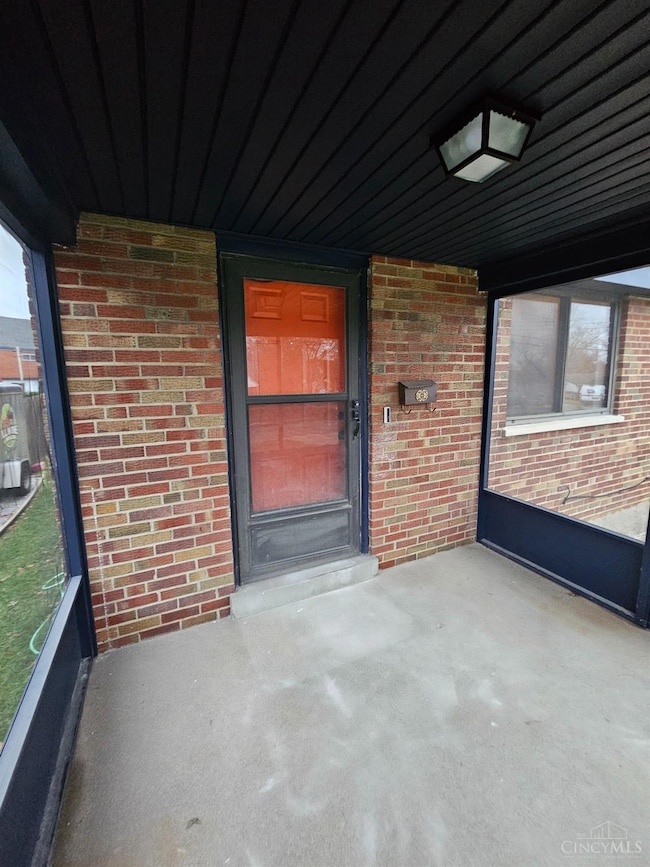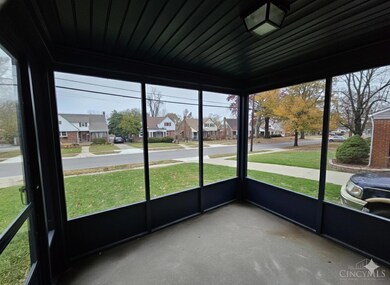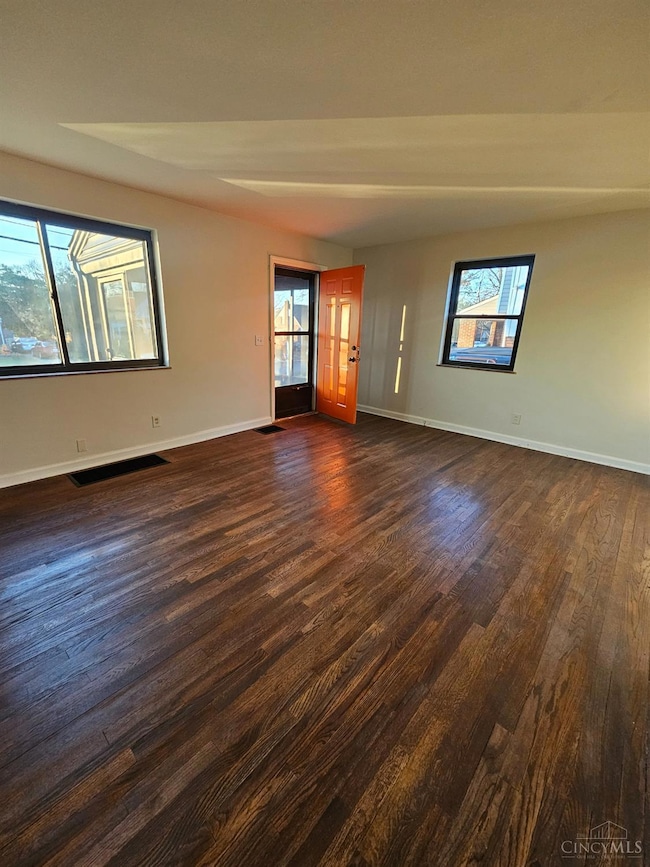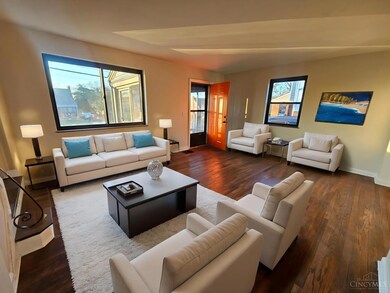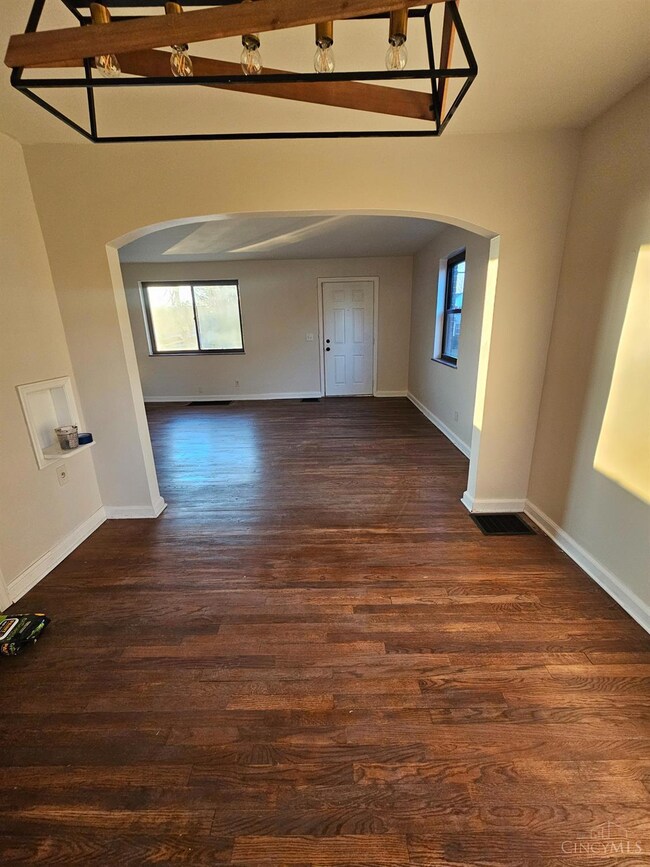6024 Sunridge Dr Cincinnati, OH 45224
College Hill NeighborhoodEstimated payment $1,409/month
Highlights
- Traditional Architecture
- Wood Flooring
- No HOA
- Walnut Hills High School Rated A+
- Bonus Room
- Screened Porch
About This Home
Stunning 3-level brick home filled with modern upgrades! This 2-bedroom, 1.5-bath home has been thoughtfully updated from top to bottom. Full unfinished basement includes newly built bonus room with barn door-perfect for an office, studio or other living space. New hardwood floors, fresh interior/exterior paint, and warm modern wood design theme. Brand new kitchen offers extended wall space, new cabinets with large pantry cabinet, dimensional tile floor, acacia wood butcher block countertops, motion sensor faucet, and decorative tile backsplash. Separate spacious dining room with black metal light fixture. Master bedroom includes Walk-in closet and versatile bonus space off 2nd bdr. Bath includes waterfall faucet, picket tile wall, and all-new fixtures. Additional highlights: solid wood multiple speed LED ceiling fans, screened-in front porch, large open backyard, private driveway and attached garage. Newer roof, HVAC system, and water heater. Washer & dryer included. Move in ready!
Home Details
Home Type
- Single Family
Est. Annual Taxes
- $1,796
Year Built
- Built in 1948
Parking
- 1 Car Attached Garage
- Driveway
- On-Street Parking
Home Design
- Traditional Architecture
- Brick Exterior Construction
- Block Foundation
- Shingle Roof
Interior Spaces
- 3-Story Property
- Ceiling Fan
- Vinyl Clad Windows
- Bonus Room
- Screened Porch
- Unfinished Basement
- Basement Fills Entire Space Under The House
- Smart Lights or Controls
Kitchen
- Oven or Range
- Smart Appliances
- Solid Wood Cabinet
Flooring
- Wood
- Concrete
- Tile
Bedrooms and Bathrooms
- 2 Bedrooms
- Walk-In Closet
- Bathtub with Shower
Laundry
- Dryer
- Washer
Outdoor Features
- Covered Deck
Utilities
- Forced Air Heating and Cooling System
- Heating System Uses Gas
- Gas Water Heater
Community Details
- No Home Owners Association
Map
Home Values in the Area
Average Home Value in this Area
Tax History
| Year | Tax Paid | Tax Assessment Tax Assessment Total Assessment is a certain percentage of the fair market value that is determined by local assessors to be the total taxable value of land and additions on the property. | Land | Improvement |
|---|---|---|---|---|
| 2024 | $1,797 | $40,051 | $8,383 | $31,668 |
| 2023 | $1,889 | $40,051 | $8,383 | $31,668 |
| 2022 | $1,132 | $25,295 | $6,829 | $18,466 |
| 2021 | $1,074 | $25,295 | $6,829 | $18,466 |
| 2020 | $1,121 | $25,295 | $6,829 | $18,466 |
| 2019 | $992 | $22,187 | $5,989 | $16,198 |
| 2018 | $994 | $22,187 | $5,989 | $16,198 |
| 2017 | $936 | $22,187 | $5,989 | $16,198 |
| 2016 | $1,098 | $24,395 | $6,391 | $18,004 |
| 2015 | $998 | $24,395 | $6,391 | $18,004 |
| 2014 | $1,006 | $24,395 | $6,391 | $18,004 |
| 2013 | $1,073 | $25,148 | $6,587 | $18,561 |
Property History
| Date | Event | Price | List to Sale | Price per Sq Ft | Prior Sale |
|---|---|---|---|---|---|
| 11/26/2025 11/26/25 | For Sale | $239,000 | +77.0% | $281 / Sq Ft | |
| 10/31/2024 10/31/24 | Sold | $135,000 | -14.0% | $159 / Sq Ft | View Prior Sale |
| 09/05/2024 09/05/24 | Pending | -- | -- | -- | |
| 08/30/2024 08/30/24 | Price Changed | $157,000 | -4.8% | $184 / Sq Ft | |
| 08/14/2024 08/14/24 | For Sale | $165,000 | -- | $194 / Sq Ft |
Purchase History
| Date | Type | Sale Price | Title Company |
|---|---|---|---|
| Fiduciary Deed | $135,000 | None Listed On Document | |
| Fiduciary Deed | $135,000 | None Listed On Document | |
| Fiduciary Deed | $135,000 | None Listed On Document |
Mortgage History
| Date | Status | Loan Amount | Loan Type |
|---|---|---|---|
| Open | $101,250 | New Conventional | |
| Closed | $101,250 | New Conventional |
Source: MLS of Greater Cincinnati (CincyMLS)
MLS Number: 1863063
APN: 237-0001-0022
- 6029 Waldway Ln
- 5974 Sunridge Dr
- 6000 Capri Dr
- 6085 Capri Dr
- 936 Venetian Terrace
- 1090 Elda Ln
- 966 W North Bend Rd
- 6014 Argus Rd
- 5839 Argus Rd
- 1054 Grayview Ct
- 1119 Wilmont Ct
- 6728 Sandalwood Ln
- 1127 Cedar Ave
- 1137 Homeside Ave
- 1147 Homeside Ave
- 1063 Roxie Ln
- 1140 Hollywood Ave
- 1148 Hollywood Ave
- 1205 Wionna Ave
- 6566 Montevista Dr
- 1163 Homeside Ave
- 5720 Winton Rd
- 1341-1345 W North Bend Rd
- 6588 Montevista Dr
- 6619 Daly Rd
- 1522 Cedar Ave
- 6211 Hamilton Ave
- 8010 Daly Rd
- 6322 Hamilton Ave Unit 3
- 1634 Elkton Place Unit 2
- 1673 Cedar Ave
- 1209 W Galbraith Rd
- 5509 Belmont Ave
- 5424 Hamilton Ave
- 1718 Cedar Ave
- 6035 Oakwood Ave Unit 6035 Oakwood Apt. 2
- 8240 W Galbraith Pointe Ln
- 8441 Cottonwood Dr Unit 2
- 511 W North Bend Rd Unit 2
- 8565 Daly Rd
