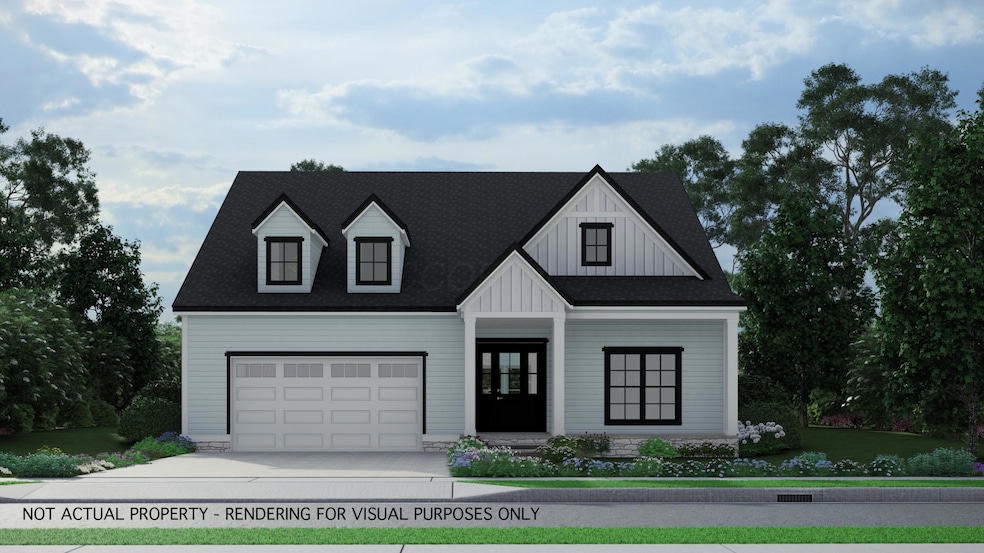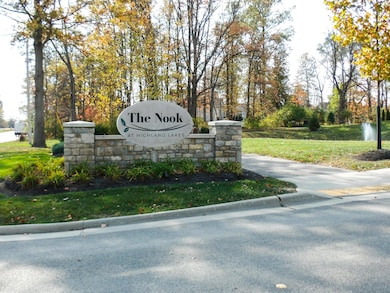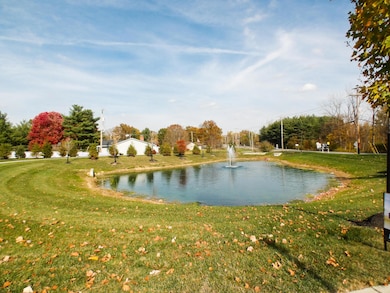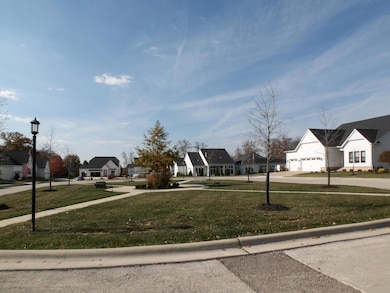6024 Victory Ln Westerville, OH 43082
Genoa NeighborhoodEstimated payment $7,885/month
Highlights
- New Construction
- 2-Story Property
- Main Floor Primary Bedroom
- Walnut Creek Elementary School Rated A
- Wood Flooring
- 1 Fireplace
About This Home
Welcome to The Nook at Highland Lakes, where timeless craftsmanship meets modern design in this stunning new construction home. With 3,484 square feet of finished living space, this residence offers 4 bedrooms and 3.5 bathrooms, thoughtfully designed for both everyday living and entertaining. The first-floor primary suite is a private retreat, featuring a zero-entry shower and walk-in closet. Soaring 10' ceilings, bumping to 12' in the Great Room, highlight the open-concept layout, complete with a direct vent fireplace and custom built-ins. The chef-inspired kitchen showcases the signature ''messy kitchen''—the perfect hidden prep space—while the covered porch extends your living outdoors. A finished lower level adds versatility with a bedroom, full bath, recreation room, and egress windows for natural light. Exterior details shine with James Hardie Color Plus siding and an oversized two-car garage. Every detail has been carefully curated, and this home will be move-in ready by Winter 2025.
Property Details
Home Type
- Condominium
Year Built
- Built in 2025 | New Construction
HOA Fees
- $360 Monthly HOA Fees
Parking
- 2 Car Attached Garage
- Garage Door Opener
Home Design
- 2-Story Property
- Poured Concrete
Interior Spaces
- 3,484 Sq Ft Home
- 1 Fireplace
- Insulated Windows
- Great Room
- Laundry on main level
Kitchen
- Gas Range
- Microwave
- Dishwasher
Flooring
- Wood
- Carpet
- Ceramic Tile
Bedrooms and Bathrooms
- 4 Bedrooms | 3 Main Level Bedrooms
- Primary Bedroom on Main
Basement
- Basement Fills Entire Space Under The House
- Recreation or Family Area in Basement
- Basement Window Egress
Additional Features
- Patio
- No Common Walls
- Forced Air Heating and Cooling System
Community Details
Overview
- $720 Capital Contribution Fee
- Association fees include lawn care, snow removal
- Association Phone (614) 781-0055
- Towne/Chad Hall HOA
- On-Site Maintenance
Recreation
- Snow Removal
Map
Home Values in the Area
Average Home Value in this Area
Property History
| Date | Event | Price | List to Sale | Price per Sq Ft |
|---|---|---|---|---|
| 11/21/2025 11/21/25 | For Sale | $1,198,115 | 0.0% | $344 / Sq Ft |
| 10/02/2025 10/02/25 | Off Market | $1,198,115 | -- | -- |
| 10/02/2025 10/02/25 | For Sale | $1,198,115 | -- | $344 / Sq Ft |
Source: Columbus and Central Ohio Regional MLS
MLS Number: 225037343
- The Manchester Plan at The Nook at Highland Lakes
- The Bentley Plan at The Nook at Highland Lakes
- The Ellington Plan at The Nook at Highland Lakes
- The Lexington Plan at The Nook at Highland Lakes
- The Dunham Plan at The Nook at Highland Lakes
- The Taft Plan at The Nook at Highland Lakes
- The Barrington Plan at The Nook at Highland Lakes
- The Pembrook Plan at The Nook at Highland Lakes
- The Starr Plan at The Nook at Highland Lakes
- The Chatham Plan at The Nook at Highland Lakes
- 5992 Victory Ln
- 5542 Troon Place
- 5540 Bellerive Place
- 5731 Salem Dr
- 5694 Piermont Ct
- 5114 Thornwood Dr
- 6206 Garden Loop
- 6384 Garden Loop
- The Galloway Plan at The Grove
- The Epping Plan at The Grove
- 6366 S Old 3c Hwy Unit 6366
- 3902 River's Run Dr
- 3599 Birkland Cir
- 6647 Hilmar Dr
- 865 Glenmore Way
- 20 Ashton Village Dr
- 8770 Galaxy Way
- 2691 Abbey Knoll Dr
- 700 Zumstein Ln Unit . 308
- 740 Zumstein Ln Unit ID1257772P
- 740 Zumstein Ln Unit ID1257783P
- 740 Zumstein Ln Unit ID1257767P
- 740 Zumstein Ln Unit . 103
- 740 Zumstein Ln Unit ID1257785P
- 598 Brockhampton Ln Unit ID1257758P
- 598 Brockhampton Ln Unit . 306
- 851 Sherwood Ln Unit ID1257794P
- 809 Warwick Dr Unit . 105
- 855 Chillingham Dr Unit ID1257766P
- 210 Retreat Ln




