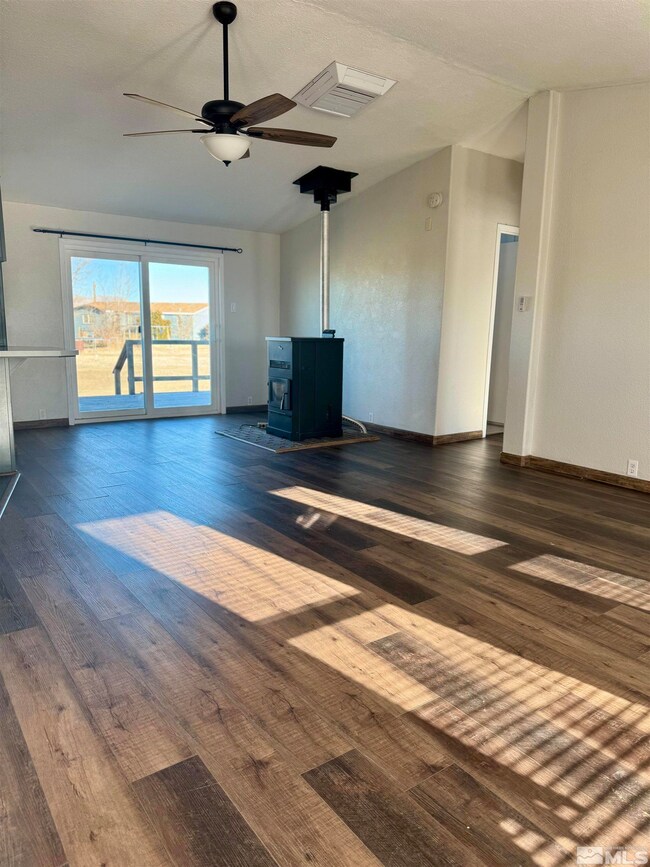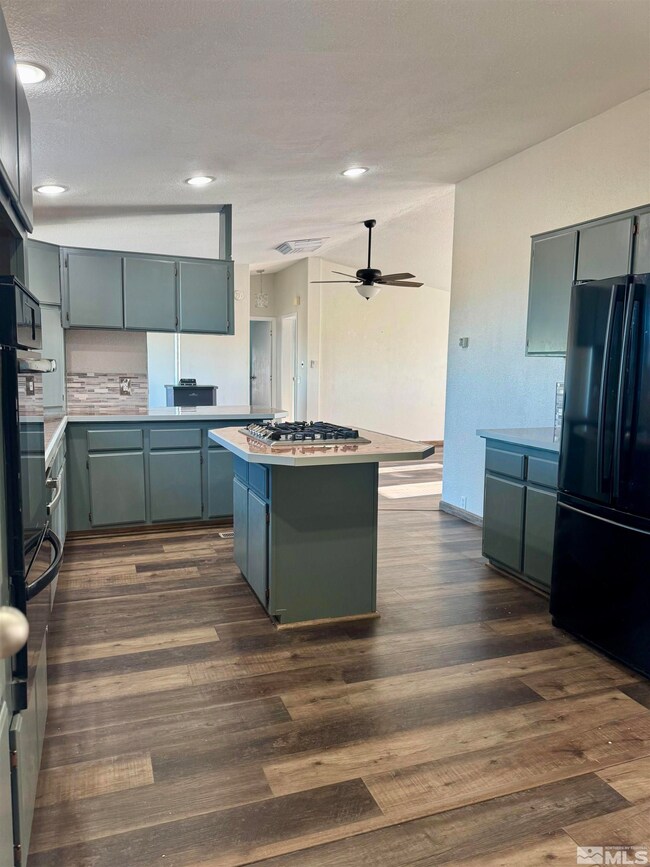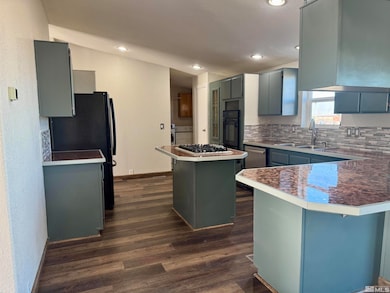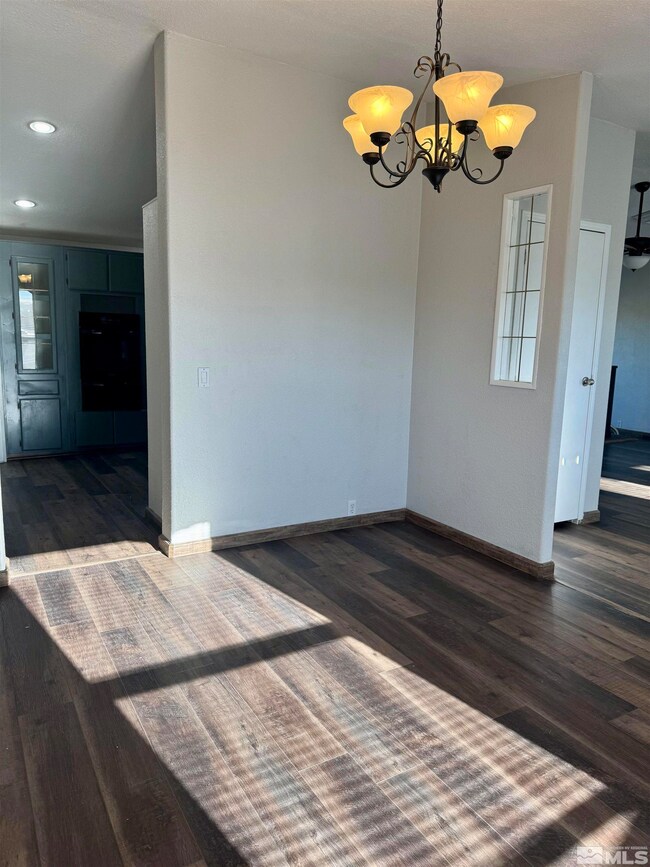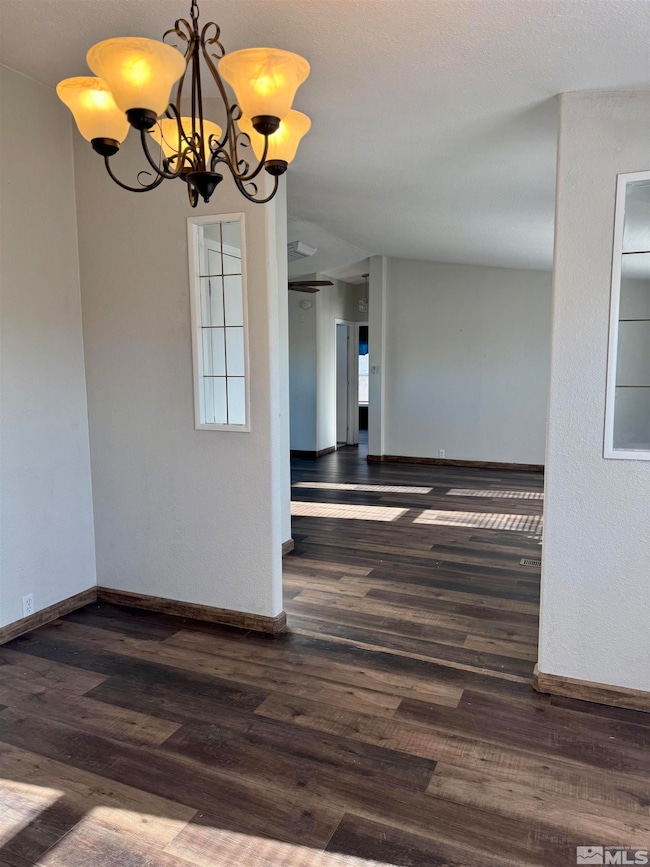
6025 Ardis Dr Winnemucca, NV 89445
Highlights
- Barn
- Mountain View
- Fireplace
- Horses Allowed On Property
- No HOA
- Attached Garage
About This Home
As of May 2025Turnkey 3-br, 2-ba home situated on a large lot. The open floor plan, vaulted ceilings and pellet stove make this home warm and inviting. The roof and windows are just over a year old. The kitchen, living room and bathrooms have been freshly painted. The backyard is fully fenced for animals and there are two storage sheds. Nestled below the Sonoma Mtns, you can enjoy country living just minutes from town.
Last Agent to Sell the Property
Vision West Realty License #S.0190827 Listed on: 01/14/2025
Property Details
Home Type
- Manufactured Home
Est. Annual Taxes
- $1,196
Year Built
- Built in 1995
Lot Details
- 0.76 Acre Lot
- Back Yard Fenced
- Landscaped
- Level Lot
Parking
- Attached Garage
Property Views
- Mountain
- Desert
- Valley
Home Design
- Pitched Roof
- Wood Siding
Interior Spaces
- 1,560 Sq Ft Home
- 1-Story Property
- Fireplace
- Double Pane Windows
- Vinyl Clad Windows
- Drapes & Rods
- Blinds
- Family Room
- Combination Kitchen and Dining Room
- Laminate Flooring
- Fire and Smoke Detector
- Laundry Room
Kitchen
- Gas Oven
- Gas Range
- Dishwasher
- Disposal
Bedrooms and Bathrooms
- 3 Bedrooms
- 2 Full Bathrooms
- Garden Bath
Outdoor Features
- Storage Shed
- Outbuilding
Schools
- Grass Valley Elementary School
- French Ford Middle School
- Albert Lowry High School
Utilities
- Refrigerated and Evaporative Cooling System
- Heating System Uses Propane
- Pellet Stove burns compressed wood to generate heat
- Well
- Propane Water Heater
Additional Features
- Barn
- Horses Allowed On Property
Community Details
- No Home Owners Association
- Grass Valley Cdp Community
- Dutchman Acres Subdivision
Listing and Financial Details
- Home warranty included in the sale of the property
- Assessor Parcel Number 00947212
Similar Homes in Winnemucca, NV
Home Values in the Area
Average Home Value in this Area
Property History
| Date | Event | Price | Change | Sq Ft Price |
|---|---|---|---|---|
| 05/30/2025 05/30/25 | Sold | $250,000 | -10.4% | $160 / Sq Ft |
| 04/29/2025 04/29/25 | For Sale | $279,000 | 0.0% | $179 / Sq Ft |
| 04/28/2025 04/28/25 | Pending | -- | -- | -- |
| 03/30/2025 03/30/25 | Price Changed | $279,000 | -2.1% | $179 / Sq Ft |
| 02/27/2025 02/27/25 | Price Changed | $285,000 | -1.4% | $183 / Sq Ft |
| 01/14/2025 01/14/25 | For Sale | $289,000 | +65.1% | $185 / Sq Ft |
| 08/17/2023 08/17/23 | Sold | $175,000 | 0.0% | $112 / Sq Ft |
| 07/01/2023 07/01/23 | Pending | -- | -- | -- |
| 06/22/2023 06/22/23 | For Sale | $175,000 | -- | $112 / Sq Ft |
Tax History Compared to Growth
Agents Affiliated with this Home
-
N
Seller's Agent in 2025
Nikki Capellen
Vision West Realty
-
A
Buyer's Agent in 2025
Ana Bernal
NextHome Gold Rush Realty
-
E
Seller's Agent in 2023
Edmond Booth
Vision West Realty
Map
Source: Northern Nevada Regional MLS
MLS Number: 250000530
APN: 009-472-12
- 6090 Ardis Dr
- 6265 Sandi Dr
- 5870 Karen Dr
- 5705 Wren St
- 255 Rabbit Ln
- 1625 Youngberg Rd
- 13420 Grass Valley Rd
- 1200 van Diest Rd
- 0 Ruiz Rd Unit 250003600
- 009-040-21 Muddy Rd
- 13995 Grass Valley Rd
- 695 Good Choice Rd
- 00915004 Logan Rd
- 10565 Spur St
- 10485 Spur St
- 10440 Spur
- 10440 Reins Way
- 10445 Reins Way
- 2505 Baines Rd
- 10205 Spur St

