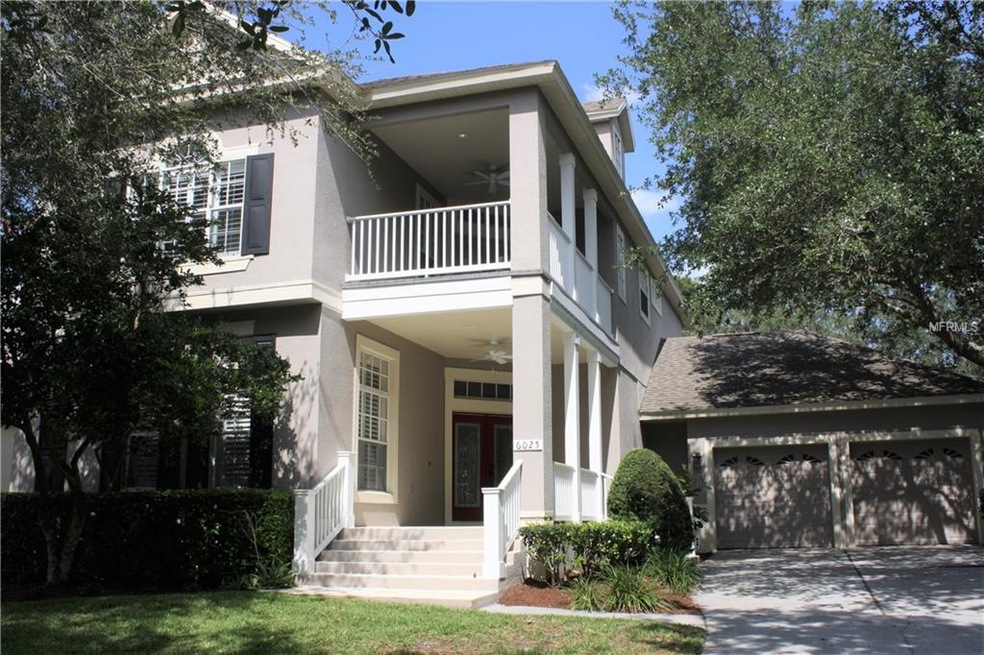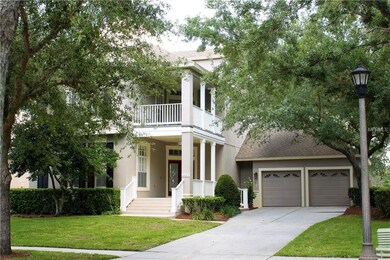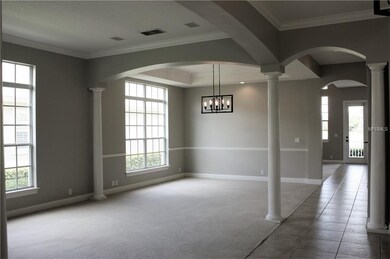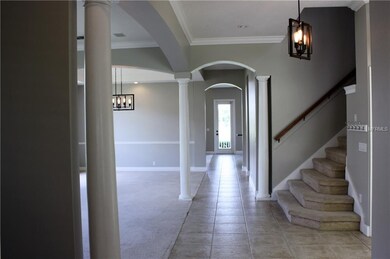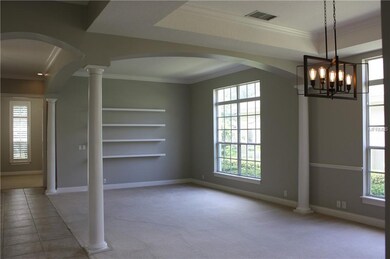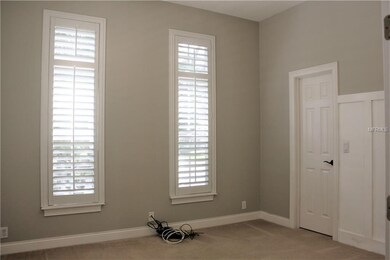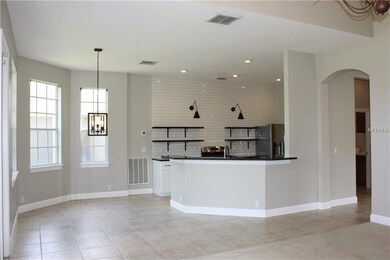
6025 Caymus Loop Windermere, FL 34786
Lake Tibet NeighborhoodHighlights
- Boat Dock
- Golf Course Community
- Gated Community
- Windermere Elementary School Rated A
- Water Access
- Golf Course View
About This Home
As of April 2021Elegant and spacious golf course retreat located in the beautiful gated community of Keene’s Pointe. This 5 bedroom, 4 bathroom home has freshly painted walls throughout and an updated kitchen with modern touches such as stainless steel appliances, granite and subway tile backsplash. Enjoy the view of the 14th fairway from the breezy and open covered back porch. Or, enjoy the cool evenings on either of the two spacious front porches on each level. Located near the theme parks, shopping and restaurants yet tucked privately away from it all. Call for a showing today.
Last Agent to Sell the Property
HOTARD REALTY LLC License #3276901 Listed on: 05/09/2018
Home Details
Home Type
- Single Family
Est. Annual Taxes
- $8,161
Year Built
- Built in 2001
Lot Details
- 0.26 Acre Lot
- Irrigation
- Property is zoned P-D
HOA Fees
- $239 Monthly HOA Fees
Parking
- 2 Car Attached Garage
Home Design
- Bi-Level Home
- Slab Foundation
- Shingle Roof
- Block Exterior
Interior Spaces
- 2,973 Sq Ft Home
- Tray Ceiling
- Ceiling Fan
- Great Room
- Family Room Off Kitchen
- Separate Formal Living Room
- Formal Dining Room
- Den
- Golf Course Views
- Fire and Smoke Detector
Kitchen
- Eat-In Kitchen
- Range
- Dishwasher
- Disposal
Flooring
- Carpet
- Ceramic Tile
Bedrooms and Bathrooms
- 5 Bedrooms
- 4 Full Bathrooms
Laundry
- Laundry in unit
- Dryer
Outdoor Features
- Water Access
- Covered Patio or Porch
Utilities
- Central Heating and Cooling System
- Gas Water Heater
- Septic Tank
- High Speed Internet
- Cable TV Available
Listing and Financial Details
- Visit Down Payment Resource Website
- Legal Lot and Block 141 / 1
- Assessor Parcel Number 29-23-28-4074-01-410
Community Details
Overview
- Association Phone (407) 909-9099
- Keenes Pointe Subdivision
Recreation
- Boat Dock
- Golf Course Community
- Community Playground
Security
- Gated Community
Ownership History
Purchase Details
Purchase Details
Purchase Details
Home Financials for this Owner
Home Financials are based on the most recent Mortgage that was taken out on this home.Purchase Details
Home Financials for this Owner
Home Financials are based on the most recent Mortgage that was taken out on this home.Purchase Details
Home Financials for this Owner
Home Financials are based on the most recent Mortgage that was taken out on this home.Purchase Details
Home Financials for this Owner
Home Financials are based on the most recent Mortgage that was taken out on this home.Similar Homes in Windermere, FL
Home Values in the Area
Average Home Value in this Area
Purchase History
| Date | Type | Sale Price | Title Company |
|---|---|---|---|
| Quit Claim Deed | -- | Ascent Accounting Group | |
| Quit Claim Deed | -- | None Listed On Document | |
| Warranty Deed | $789,000 | Watson Title | |
| Warranty Deed | $485,000 | Attorney | |
| Warranty Deed | $755,000 | Treasure Title Ins Svcs Inc | |
| Warranty Deed | $366,300 | -- |
Mortgage History
| Date | Status | Loan Amount | Loan Type |
|---|---|---|---|
| Previous Owner | $388,000 | New Conventional | |
| Previous Owner | $97,000 | Stand Alone Second | |
| Previous Owner | $604,000 | Purchase Money Mortgage | |
| Previous Owner | $220,000 | Credit Line Revolving | |
| Previous Owner | $20,000 | New Conventional |
Property History
| Date | Event | Price | Change | Sq Ft Price |
|---|---|---|---|---|
| 04/26/2021 04/26/21 | Sold | $789,000 | 0.0% | $265 / Sq Ft |
| 03/15/2021 03/15/21 | Pending | -- | -- | -- |
| 03/07/2021 03/07/21 | Price Changed | $789,000 | +5.3% | $265 / Sq Ft |
| 03/05/2021 03/05/21 | For Sale | $749,000 | 0.0% | $252 / Sq Ft |
| 02/22/2021 02/22/21 | Pending | -- | -- | -- |
| 02/19/2021 02/19/21 | For Sale | $749,000 | +54.4% | $252 / Sq Ft |
| 12/10/2018 12/10/18 | Sold | $485,000 | -8.3% | $163 / Sq Ft |
| 10/09/2018 10/09/18 | Pending | -- | -- | -- |
| 09/10/2018 09/10/18 | Price Changed | $529,000 | -2.0% | $178 / Sq Ft |
| 05/09/2018 05/09/18 | For Sale | $539,900 | -- | $182 / Sq Ft |
Tax History Compared to Growth
Tax History
| Year | Tax Paid | Tax Assessment Tax Assessment Total Assessment is a certain percentage of the fair market value that is determined by local assessors to be the total taxable value of land and additions on the property. | Land | Improvement |
|---|---|---|---|---|
| 2025 | $15,324 | $975,731 | -- | -- |
| 2024 | $13,000 | $960,090 | $280,000 | $680,090 |
| 2023 | $13,000 | $806,389 | $280,000 | $526,389 |
| 2022 | $9,575 | $589,444 | $180,000 | $409,444 |
| 2021 | $8,993 | $542,884 | $180,000 | $362,884 |
| 2020 | $7,771 | $483,522 | $180,000 | $303,522 |
| 2019 | $7,805 | $459,116 | $180,000 | $279,116 |
| 2018 | $7,777 | $451,811 | $180,000 | $271,811 |
| 2017 | $8,161 | $470,124 | $180,000 | $290,124 |
| 2016 | $8,159 | $461,363 | $180,000 | $281,363 |
| 2015 | $8,223 | $453,709 | $180,000 | $273,709 |
| 2014 | $7,821 | $425,042 | $175,000 | $250,042 |
Agents Affiliated with this Home
-
Karla Ryan

Seller's Agent in 2021
Karla Ryan
WATSON REALTY CORP
(407) 463-5191
2 in this area
41 Total Sales
-
Juliana Boselli-Neves

Buyer's Agent in 2021
Juliana Boselli-Neves
GLASSTONE GROUP INC
(407) 496-5187
1 in this area
63 Total Sales
-
Marie Hotard
M
Seller's Agent in 2018
Marie Hotard
HOTARD REALTY LLC
(407) 405-6207
4 Total Sales
-
Crystal Grohowski

Buyer's Agent in 2018
Crystal Grohowski
CORCORAN PREMIER REALTY
(407) 462-7736
2 in this area
275 Total Sales
Map
Source: Stellar MLS
MLS Number: O5706462
APN: 29-2328-4074-01-410
- 6001 Caymus Loop
- 6761 Valhalla Way
- 9922 Brentford Ct
- 6036 Greatwater Dr
- 6443 Cartmel Ln
- 6533 Cartmel Ln
- 6161 Blakeford Dr
- 11019 Kentmere Ct
- 11014 Hawkshead Ct Unit 2
- 11015 Hawkshead Ct
- 11021 Hawkshead Ct Unit 2
- 6220 Cartmel Ln
- 6186 Louise Cove Dr
- 11106 Coniston Way
- 9721 Carillon Park Dr
- 11333 Camden Park Dr Unit 7
- 9343 Tibet Pointe Cir
- 11031 Ledgement Ln
- 11342 S Camden Commons Dr
- 11413 Camden Park Dr
