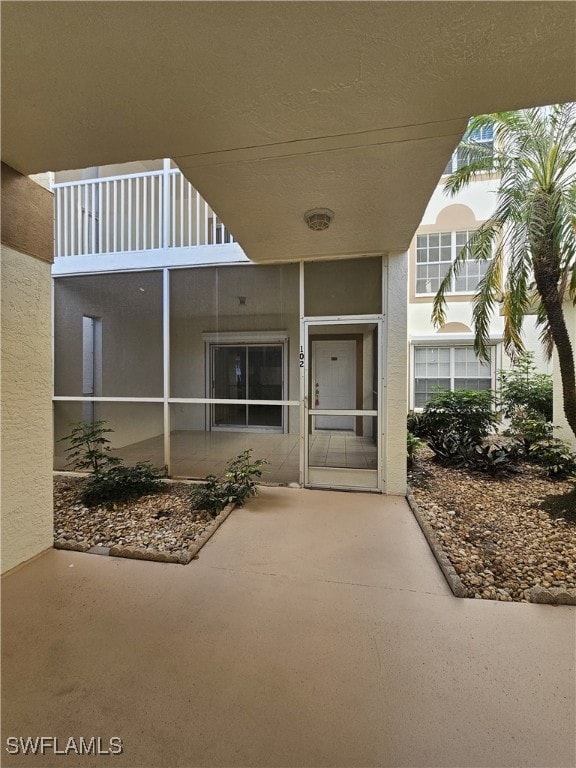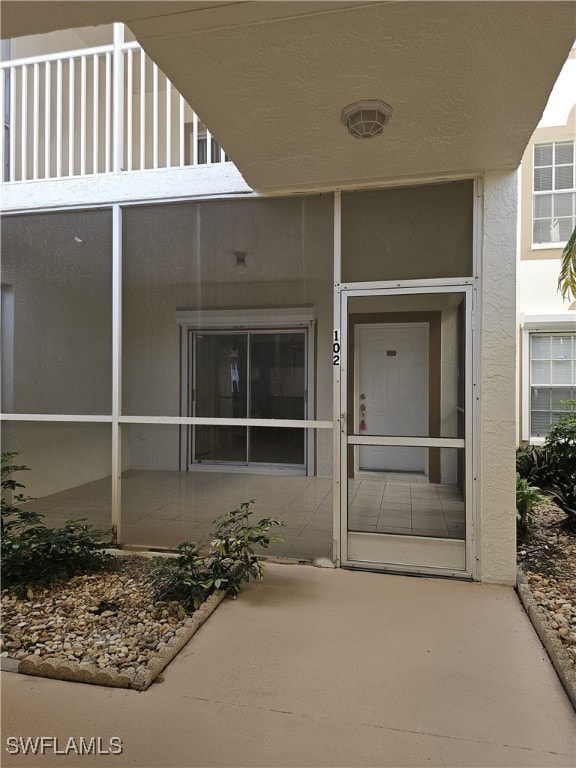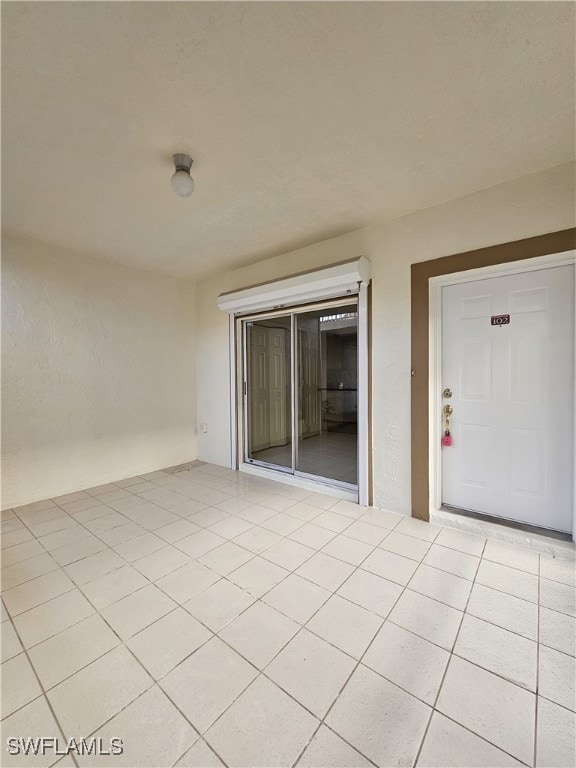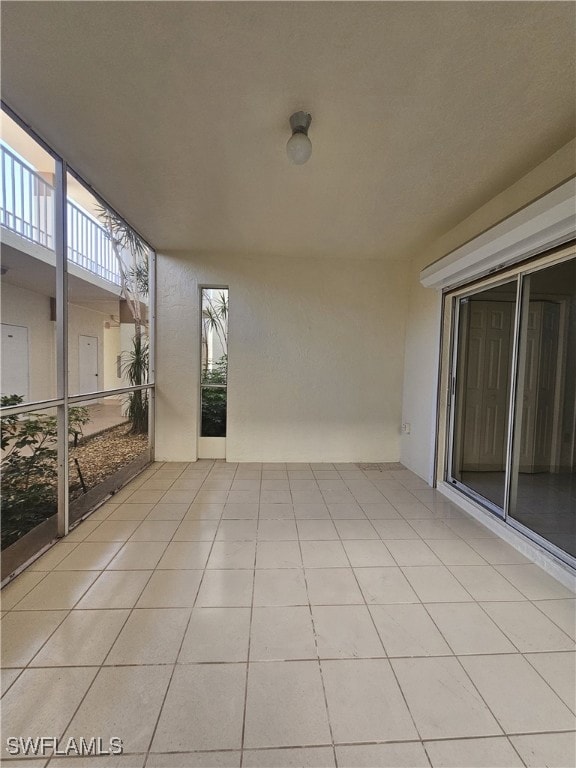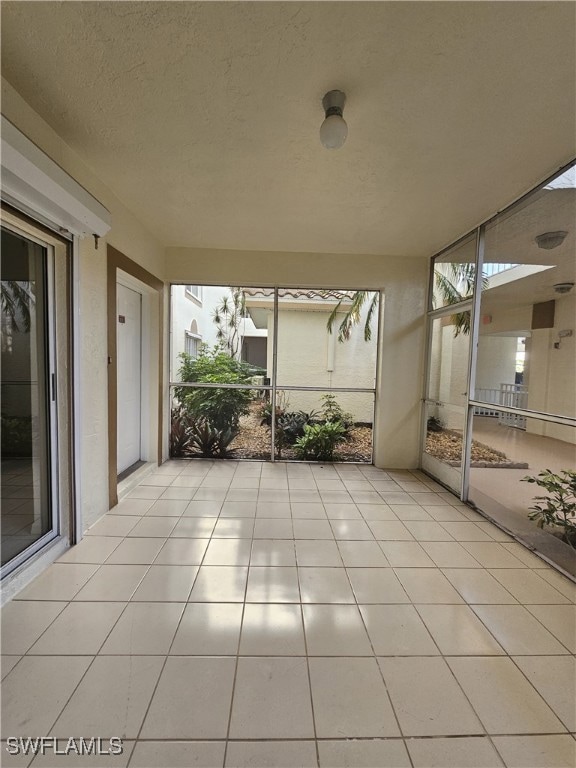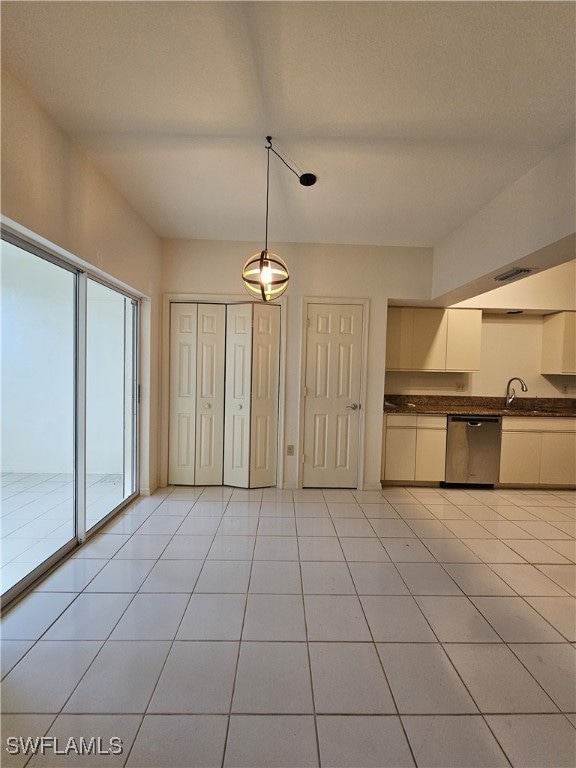6025 Chardonnay Ln Unit 102 Naples, FL 34119
Vineyards NeighborhoodEstimated payment $2,764/month
Highlights
- Golf Course Community
- Golf Course View
- Clubhouse
- Vineyards Elementary School Rated A
- Private Membership Available
- Screened Porch
About This Home
Welcome to Your Dream Home on the Green!
This beautifully maintained 2-bedroom, 2-bathroom first-floor condo combines comfort, convenience, and stunning golf course views—all in the heart of Naples’ sought-after Vineyards community. Step inside to find a light-filled, open layout with two screened-in lanais—one off the kitchen and another off the primary bedroom and living area—offering serene fairway views and breezy indoor-outdoor living. The spacious primary suite is a true retreat, featuring elegant bay windows that flood the room with natural light and frame peaceful vistas of the course. For added peace of mind, the unit comes equipped with storm shutters, providing seasonal security and protection. Enjoy unbeatable proximity to everything—walk to the Crossroads Shopping Center and Physicians Regional Hospital and be just minutes from I-75 and Naples’ world-class beaches.
Optional membership at the award-winning Vineyards Country Club elevates your lifestyle with access to Two Championship Golf Courses, 12 Har-Tru Tennis Courts, Pickleball & Bocce Ball Courts, Two Saltwater Pools, Full-Service Spa & Wellness Center, Two On-Site Restaurants, A Full Calendar of Social & Wellness Events
Whether you're seeking a seasonal escape, full-time residence, or investment opportunity, this condo offers the ideal blend of tranquility, amenities, and location.
No unit may be rented until after 24 months of ownership. After this period, units may be leased for a minimum of one month (up to three times per year), or annually.
Listing Agent
Shay Colon
Reed Property Mgt. & Sales License #249532132 Listed on: 05/12/2025
Property Details
Home Type
- Condominium
Est. Annual Taxes
- $2,701
Year Built
- Built in 1990
Lot Details
- North Facing Home
- Zero Lot Line
HOA Fees
- $1,087 Monthly HOA Fees
Home Design
- Entry on the 1st floor
- Tile Roof
- Stucco
Interior Spaces
- 1,414 Sq Ft Home
- 1-Story Property
- Wet Bar
- Ceiling Fan
- Electric Shutters
- Single Hung Windows
- Bay Window
- Combination Dining and Living Room
- Screened Porch
- Golf Course Views
Kitchen
- Eat-In Kitchen
- Range
- Microwave
- Freezer
- Dishwasher
- Disposal
Flooring
- Carpet
- Tile
Bedrooms and Bathrooms
- 2 Bedrooms
- Split Bedroom Floorplan
- Walk-In Closet
- 2 Full Bathrooms
- Dual Sinks
- Bathtub
- Separate Shower
Laundry
- Dryer
- Washer
Home Security
Parking
- 1 Attached Carport Space
- Assigned Parking
Outdoor Features
- Screened Patio
- Outdoor Storage
Schools
- Naples Elmentary Elementary School
- Oakridge Middle School
- Barrion Collier High School
Utilities
- Central Heating and Cooling System
- Underground Utilities
- High Speed Internet
- Cable TV Available
Listing and Financial Details
- Legal Lot and Block 102 / 25
- Assessor Parcel Number 25967500521
Community Details
Overview
- Association fees include cable TV, internet, irrigation water, ground maintenance, pest control, trash, water
- 60 Units
- Private Membership Available
- Association Phone (239) 514-7432
- Low-Rise Condominium
- Chardonnay Subdivision
Amenities
- Community Barbecue Grill
- Picnic Area
- Clubhouse
- Elevator
- Bike Room
- Community Storage Space
Recreation
- Golf Course Community
- Tennis Courts
- Community Basketball Court
- Community Pool
- Community Spa
- Park
- Trails
Pet Policy
- Pets up to 25 lbs
- Call for details about the types of pets allowed
- 1 Pet Allowed
Security
- Fire and Smoke Detector
Map
Home Values in the Area
Average Home Value in this Area
Tax History
| Year | Tax Paid | Tax Assessment Tax Assessment Total Assessment is a certain percentage of the fair market value that is determined by local assessors to be the total taxable value of land and additions on the property. | Land | Improvement |
|---|---|---|---|---|
| 2025 | $2,701 | $248,727 | -- | -- |
| 2024 | $2,486 | $226,115 | -- | -- |
| 2023 | $2,486 | $205,559 | $0 | $0 |
| 2022 | $2,186 | $186,872 | $0 | $0 |
| 2021 | $1,877 | $169,884 | $0 | $169,884 |
| 2020 | $1,705 | $155,744 | $0 | $155,744 |
| 2019 | $1,625 | $147,260 | $0 | $147,260 |
| 2018 | $1,624 | $147,260 | $0 | $147,260 |
| 2017 | $1,797 | $161,502 | $0 | $161,502 |
| 2016 | $1,795 | $161,075 | $0 | $0 |
| 2015 | $1,677 | $146,432 | $0 | $0 |
| 2014 | $1,524 | $133,120 | $0 | $0 |
Property History
| Date | Event | Price | List to Sale | Price per Sq Ft | Prior Sale |
|---|---|---|---|---|---|
| 10/19/2025 10/19/25 | For Sale | $275,000 | 0.0% | $194 / Sq Ft | |
| 09/03/2025 09/03/25 | Off Market | $275,000 | -- | -- | |
| 05/12/2025 05/12/25 | For Sale | $275,000 | +61.9% | $194 / Sq Ft | |
| 05/23/2016 05/23/16 | Sold | $169,900 | 0.0% | $120 / Sq Ft | View Prior Sale |
| 04/22/2016 04/22/16 | Pending | -- | -- | -- | |
| 04/20/2016 04/20/16 | For Sale | $169,900 | -- | $120 / Sq Ft |
Purchase History
| Date | Type | Sale Price | Title Company |
|---|---|---|---|
| Warranty Deed | $169,900 | None Available | |
| Interfamily Deed Transfer | -- | Attorney |
Source: Florida Gulf Coast Multiple Listing Service
MLS Number: 225043670
APN: 25967500521
- 6025 Chardonnay Ln Unit 202
- 6025 Chardonnay Ln Unit 103
- 6030 Chardonnay Ln Unit 302
- 6030 Chardonnay Ln Unit 203
- 66 Fountain Cir
- 134 San Rafael Ln
- 102 Tuscana Ct Unit 903
- 5869 Hammock Isles Cir
- 105 Tuscana Ct Unit 1002
- 109 Tuscana Ct Unit 308
- 151 Vista Ln
- 181 Napa Ridge Rd E Unit 35
- 110 Siena Way Unit 206
- 221 Napa Ridge Rd E
- 5717 Hammock Isles Dr
- 5861 Napa Woods Way
- 6010 Chardonnay Ln Unit 304
- 102 Tuscana Ct Unit 901
- 100 Siena Way Unit 1201
- 103 Tuscana Ct Unit 1107
- 5950 Almaden Dr
- 152 Napa Ridge Way
- 109 Tuscana Ct Unit 305
- 163 Vista Ln
- 155 Vintage Cir Unit 103
- 166 Vintage Cir Unit 102
- 56 Silver Oaks Cir Unit 102
- 172 Vintage Cir Unit 202
- 230 Vintage Cir Unit 404
- 57 Silver Oaks Cir Unit 103
- 85 Silver Oaks Cir Unit 6102
- 200 Vintage Cir Unit 304
- 200 Vintage Cir Unit 201
- 240 Via Perignon Unit 9-1
- 1170 Reserve Way
- 1140 Reserve Way

