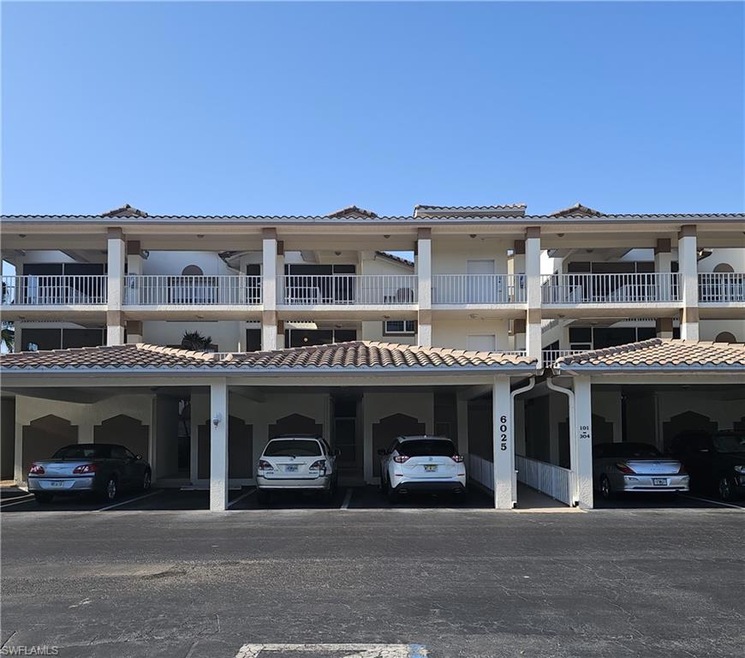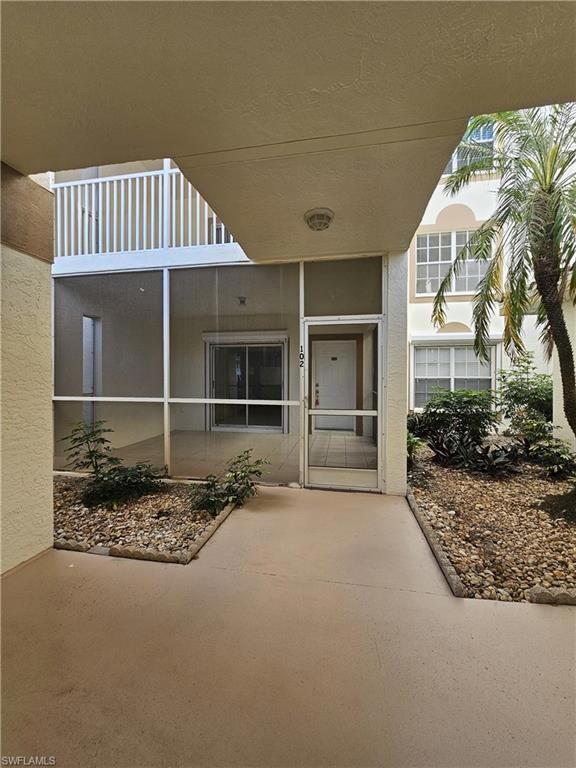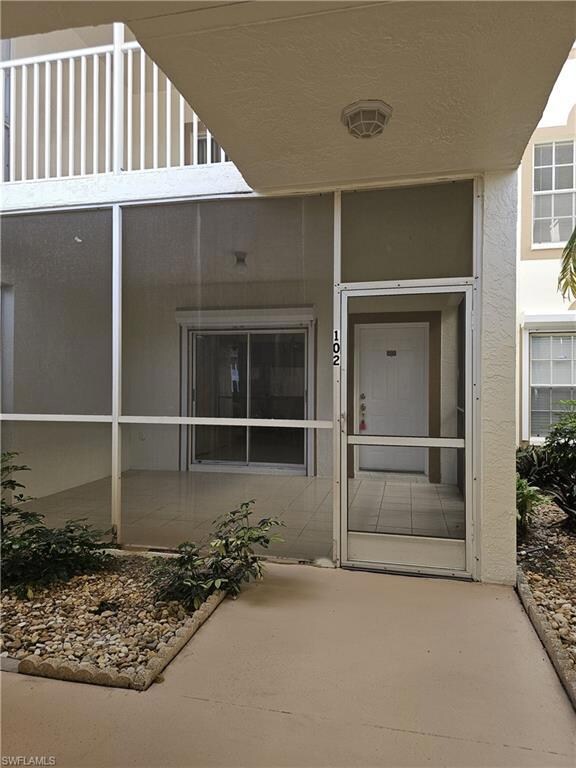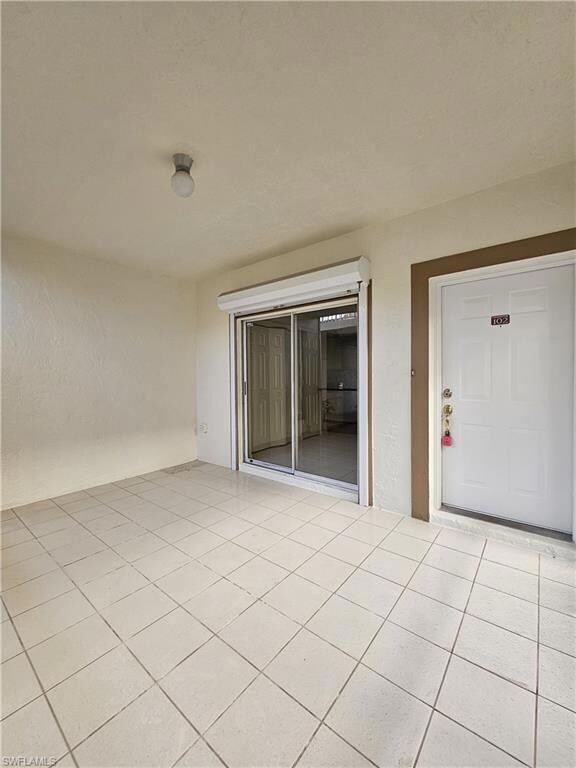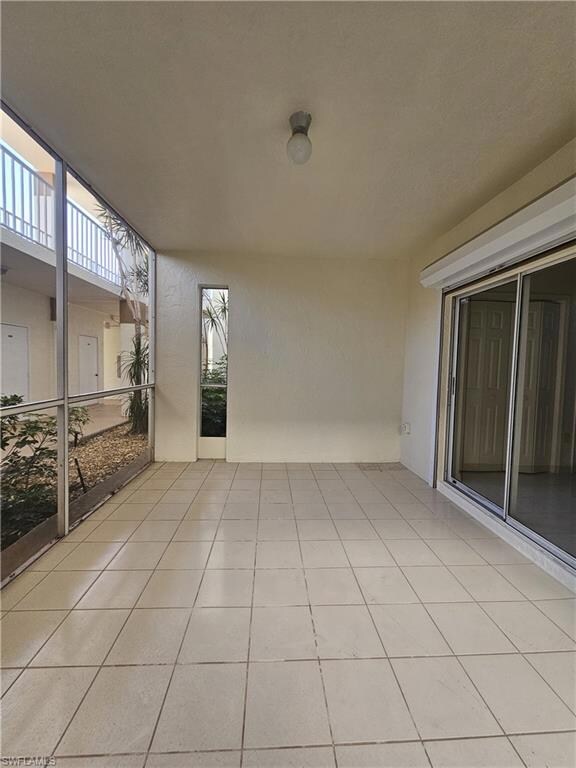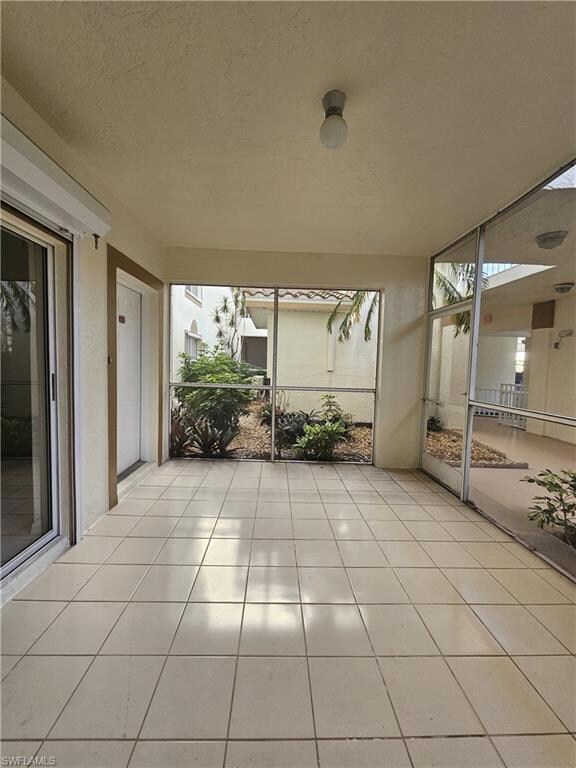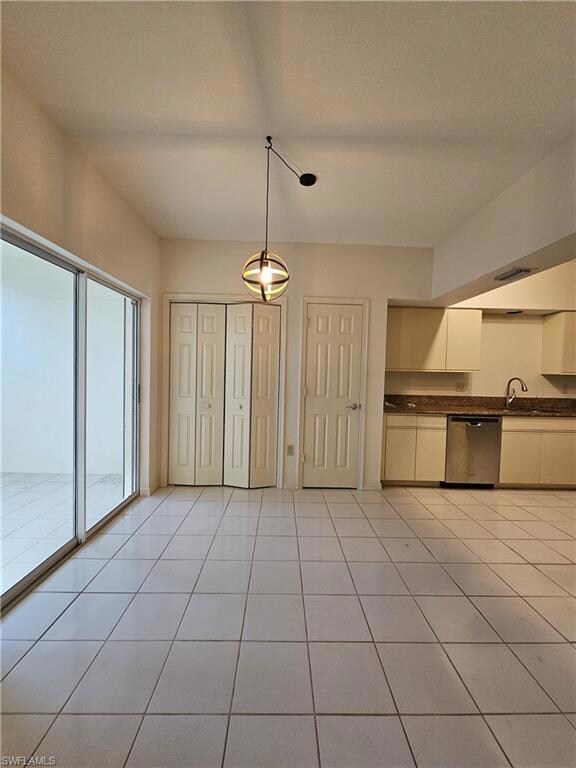6025 Chardonnay Ln Unit 102 Naples, FL 34119
Vineyards NeighborhoodEstimated payment $2,761/month
Highlights
- Golf Course Community
- Basketball Court
- Clubhouse
- Vineyards Elementary School Rated A
- Golf Course View
- Screened Porch
About This Home
Welcome to Your Dream Home on the Green!
This beautifully maintained 2-bedroom, 2-bathroom first-floor condo combines comfort, convenience, and stunning golf course views—all in the heart of Naples’ sought-after Vineyards community. Step inside to find a light-filled, open layout with two screened-in lanais—one off the kitchen and another off the primary bedroom and living area—offering serene fairway views and breezy indoor-outdoor living. The spacious primary suite is a true retreat, featuring elegant bay windows that flood the room with natural light and frame peaceful vistas of the course. For added peace of mind, the unit comes equipped with storm shutters, providing seasonal security and protection. Enjoy unbeatable proximity to everything—walk to the Crossroads Shopping Center and Physicians Regional Hospital and be just minutes from I-75 and Naples’ world-class beaches.
Optional membership at the award-winning Vineyards Country Club elevates your lifestyle with access to Two Championship Golf Courses, 12 Har-Tru Tennis Courts, Pickleball & Bocce Ball Courts, Two Saltwater Pools, Full-Service Spa & Wellness Center, Two On-Site Restaurants, A Full Calendar of Social & Wellness Events
Whether you're seeking a seasonal escape, full-time residence, or investment opportunity, this condo offers the ideal blend of tranquility, amenities, and location.
No unit may be rented until after 24 months of ownership. After this period, units may be leased for a minimum of one month (up to three times per year), or annually.
Home Details
Home Type
- Single Family
Est. Annual Taxes
- $2,701
Year Built
- Built in 1990
HOA Fees
- $1,087 Monthly HOA Fees
Home Design
- Concrete Block With Brick
- Concrete Foundation
- Stucco
- Tile
Interior Spaces
- Property has 1 Level
- Wet Bar
- Window Treatments
- Combination Dining and Living Room
- Screened Porch
- Storage
- Golf Course Views
- Fire and Smoke Detector
Kitchen
- Eat-In Kitchen
- Range
- Microwave
- Dishwasher
- Disposal
Flooring
- Carpet
- Tile
Bedrooms and Bathrooms
- 2 Bedrooms
- Split Bedroom Floorplan
- 2 Full Bathrooms
Laundry
- Laundry in unit
- Dryer
- Washer
Parking
- 1 Parking Space
- 1 Attached Carport Space
- Assigned Parking
Schools
- Naples Elmentary Elementary School
- Oakridge Middle School
- Barrion Collier High School
Utilities
- Central Air
- Heating Available
- Underground Utilities
- Internet Available
- Cable TV Available
Additional Features
- Basketball Court
- Zero Lot Line
Listing and Financial Details
- Assessor Parcel Number 25967500521
- Tax Block 25
Community Details
Overview
- 1,414 Sq Ft Building
- Chardonnay Subdivision
- Mandatory home owners association
Amenities
- Community Barbecue Grill
- Clubhouse
- Bike Room
- Community Storage Space
Recreation
- Golf Course Community
- Tennis Courts
- Community Pool
- Community Spa
- Park
- Bike Trail
Map
Home Values in the Area
Average Home Value in this Area
Tax History
| Year | Tax Paid | Tax Assessment Tax Assessment Total Assessment is a certain percentage of the fair market value that is determined by local assessors to be the total taxable value of land and additions on the property. | Land | Improvement |
|---|---|---|---|---|
| 2025 | $2,701 | $248,727 | -- | -- |
| 2024 | $2,486 | $226,115 | -- | -- |
| 2023 | $2,486 | $205,559 | $0 | $0 |
| 2022 | $2,186 | $186,872 | $0 | $0 |
| 2021 | $1,877 | $169,884 | $0 | $169,884 |
| 2020 | $1,705 | $155,744 | $0 | $155,744 |
| 2019 | $1,625 | $147,260 | $0 | $147,260 |
| 2018 | $1,624 | $147,260 | $0 | $147,260 |
| 2017 | $1,797 | $161,502 | $0 | $161,502 |
| 2016 | $1,795 | $161,075 | $0 | $0 |
| 2015 | $1,677 | $146,432 | $0 | $0 |
| 2014 | $1,524 | $133,120 | $0 | $0 |
Property History
| Date | Event | Price | List to Sale | Price per Sq Ft | Prior Sale |
|---|---|---|---|---|---|
| 10/19/2025 10/19/25 | For Sale | $275,000 | 0.0% | $194 / Sq Ft | |
| 09/03/2025 09/03/25 | Off Market | $275,000 | -- | -- | |
| 05/12/2025 05/12/25 | For Sale | $275,000 | +61.9% | $194 / Sq Ft | |
| 05/23/2016 05/23/16 | Sold | $169,900 | 0.0% | $120 / Sq Ft | View Prior Sale |
| 04/22/2016 04/22/16 | Pending | -- | -- | -- | |
| 04/20/2016 04/20/16 | For Sale | $169,900 | -- | $120 / Sq Ft |
Purchase History
| Date | Type | Sale Price | Title Company |
|---|---|---|---|
| Warranty Deed | $169,900 | None Available | |
| Interfamily Deed Transfer | -- | Attorney |
Source: Naples Area Board of REALTORS®
MLS Number: 225043670
APN: 25967500521
- 6030 Chardonnay Ln Unit 302
- 6030 Chardonnay Ln Unit 203
- 6025 Chardonnay Ln Unit 202
- 6025 Chardonnay Ln Unit 103
- 66 Fountain Cir
- 134 San Rafael Ln
- 102 Tuscana Ct Unit 903
- 105 Tuscana Ct Unit 1002
- 109 Tuscana Ct Unit 308
- 151 Vista Ln
- 5869 Hammock Isles Cir
- 181 Napa Ridge Rd E Unit 35
- 110 Siena Way Unit 206
- 127 Napa Ridge Way
- 221 Napa Ridge Rd E
- 5717 Hammock Isles Dr
- 6010 Chardonnay Ln Unit 304
- 102 Tuscana Ct Unit 901
- 100 Siena Way Unit 1201
- 103 Tuscana Ct Unit 1107
- 5950 Almaden Dr
- 152 Napa Ridge Way
- 107 Tuscana Ct Unit 405
- 109 Tuscana Ct Unit 305
- 163 Vista Ln
- 155 Vintage Cir Unit 103
- 166 Vintage Cir Unit 102
- 56 Silver Oaks Cir Unit 102
- 172 Vintage Cir Unit 202
- 230 Vintage Cir Unit 404
- 57 Silver Oaks Cir Unit 103
- 85 Silver Oaks Cir Unit 6102
- 200 Vintage Cir Unit 304
- 200 Vintage Cir Unit 201
- 1170 Reserve Way
- 1140 Reserve Way
