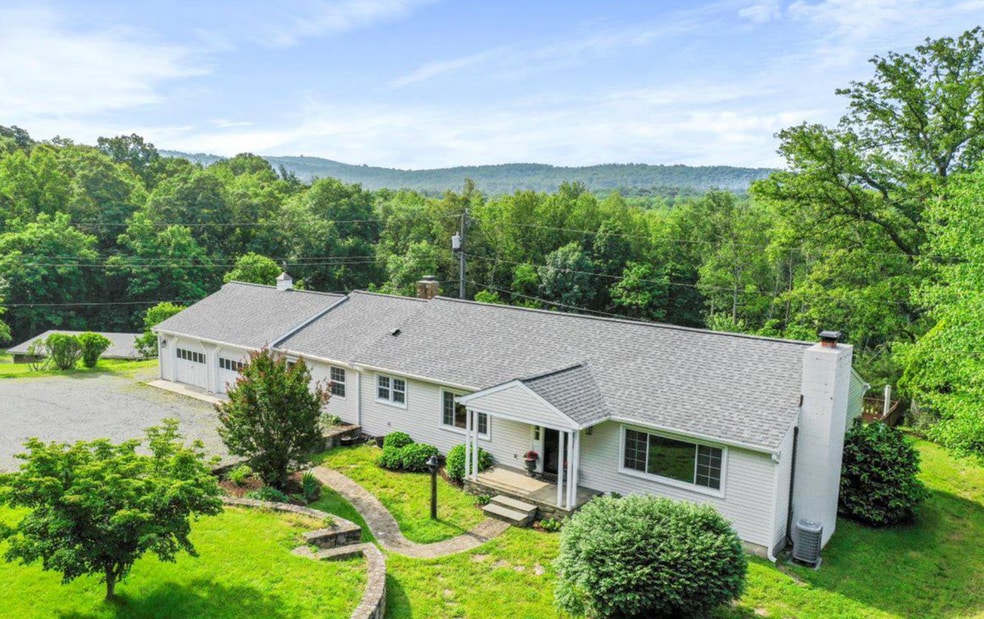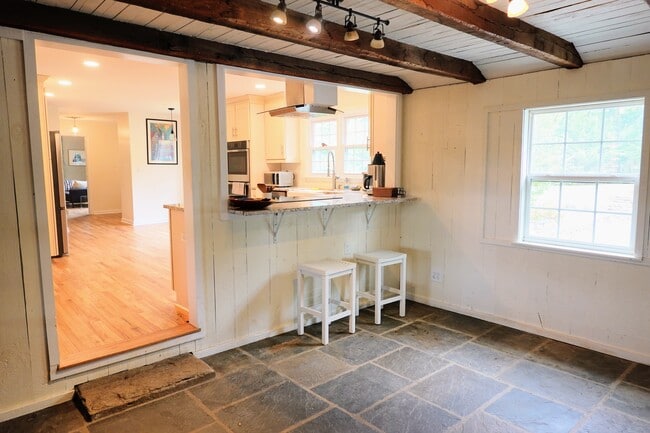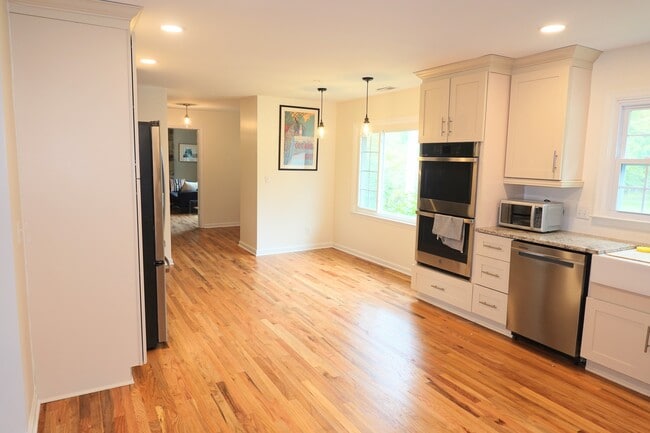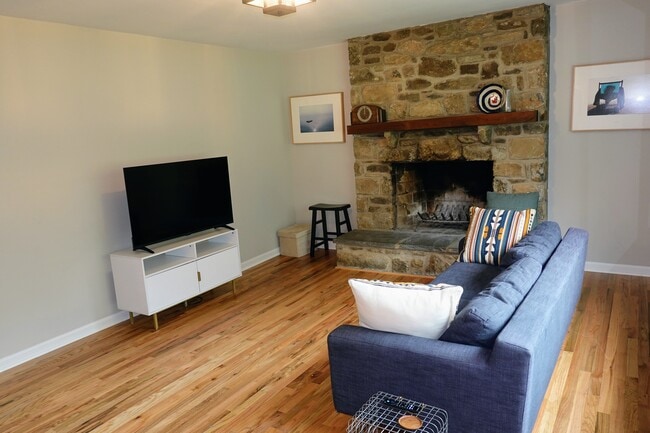6025 Coon Tree Rd The Plains, VA 20198
3
Beds
2
Baths
1,600
Sq Ft
2.73
Acres
About This Home
Renting out sunny 3bedroom, 2bath just south of Middleburg on three acres with barn and pasture. Priced to move. This spacious three bedroom “farmette” is just a few miles south of Middleburg, Virginia. Owner is eager to rent at well-below market rates.
Brimming with modern amenities like double wall ovens and an induction stove, the home also sings with historical charm, with an entrance room with rafters that date back to the 1850s.
Perfect for families and frequent fliers, the house is just 40 minutes from Dulles Airport.
Listing Provided By


Map
Nearby Homes
- 6289 Coon Tree Rd
- 2547 Halfway Rd
- 3418 Halfway Rd
- 2573 Zulla Rd
- 4 Chestnut - Lot B St
- 505 Martingale Ridge Dr
- 601 Martingale Ridge Dr
- 400 Martingale Ridge Dr
- 6437 John s Mosby Hwy
- 610 Martingale Ridge Dr
- 606 Martingale Ridge Dr
- 306 Place
- 3419 Bull Run Mountain Rd
- 3497 Bull Run Mountain Rd
- 0 Bull Run Mountain Rd Unit VAFQ2018160
- 0 Bull Run Mountain Rd Unit VAFQ2015088
- 0 Bull Run Mountain Rd Unit VAFQ2013982
- 12 Chinn Ct
- 4 Foxtrot Knoll Ln
- 23358 Dover Rd
- 100 W Marshall St
- 218 E Marshall St
- 38103 Homestead Farm Ln
- 22770 Duffey Ln
- 7179 Bunker Hill Rd
- 7459 John Marshall Hwy Unit 1
- 22260 Saint Louis Rd
- 39368 Longhill Ln
- 8330 W Main St
- 15224 Grigsby Place
- 40240 Braddock Rd
- 40560 Aldie Springs Dr
- 5522 Hillsman Farm Ln
- 6111 Camerons Ferry Dr
- 15269 Cartersville Ct
- 16006 Greymill Manor Dr
- 15258 Rosemont Manor Dr
- 5736 Caribbean Ct
- 15983 Marsh Place
- 6317 Iris Meadow Ln



