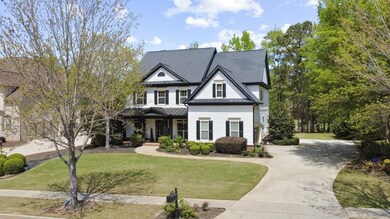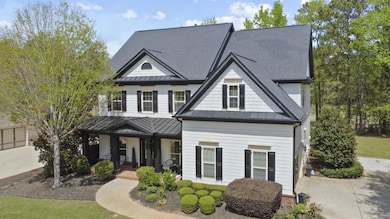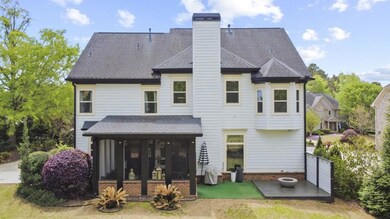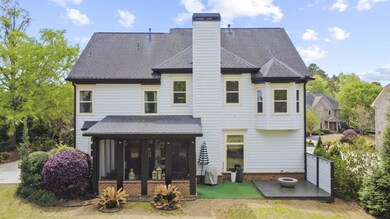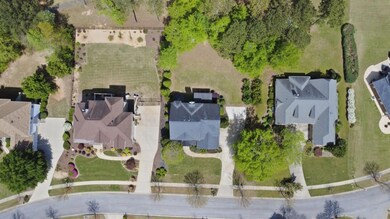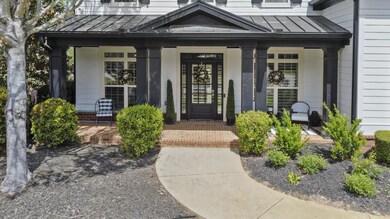6025 Golf View Crossing Locust Grove, GA 30248
Estimated payment $3,979/month
Highlights
- On Golf Course
- Open-Concept Dining Room
- Sitting Area In Primary Bedroom
- Country Club
- Separate his and hers bathrooms
- Clubhouse
About This Home
Welcome to your dream home in the prestigious Heron Bay subdivision of Locust Grove, GA! This stunning 5-bedroom, 4-bathroom residence offers luxurious living on a picturesque golf course lot, blending elegance and comfort in every detail. Step inside to discover newly installed hardwood floors throughout, showcasing the home's sophisticated finishes. The spacious master suite is a true retreat, featuring a large elevated sitting room with a cozy second fireplace perfect for unwinding in style. The master bath offers spa-like serenity with dual vanities, and a soaking tub. A separate oversized closet provides ample storage space. Entertain with ease in the open-concept living areas, including a gourmet kitchen with granite countertops, stainless steel appliances, and a large island. Enjoy morning coffee or evening relaxation in the screened-in sunroom, where you can admire panoramic views of the fairway. The backyard offers a serene setting with unobstructed views of the manicured golf course a golfer's delight! This exceptional home combines luxury, comfort, and breathtaking views in a premier community. Don't miss the opportunity to make this Heron Bay gem your forever home.
Listing Agent
Berkshire Hathaway HomeServices Georgia Properties License #375711 Listed on: 04/09/2025

Home Details
Home Type
- Single Family
Est. Annual Taxes
- $8,768
Year Built
- Built in 2005
Lot Details
- 1,742 Sq Ft Lot
- Lot Dimensions are 106 x 176 x 104 x 177
- On Golf Course
- Landscaped
- Back Yard
HOA Fees
- $200 Monthly HOA Fees
Parking
- 2 Car Garage
- Side Facing Garage
- Garage Door Opener
Home Design
- Traditional Architecture
- Slab Foundation
- Asbestos Shingle Roof
- Composition Roof
- Cement Siding
Interior Spaces
- 3,191 Sq Ft Home
- 2-Story Property
- Bookcases
- Coffered Ceiling
- Ceiling height of 9 feet on the main level
- Ceiling Fan
- Fireplace With Gas Starter
- Double Pane Windows
- Family Room with Fireplace
- 2 Fireplaces
- Open-Concept Dining Room
- Screened Porch
- Golf Course Views
- Pull Down Stairs to Attic
- Laundry on main level
Kitchen
- Breakfast Bar
- Walk-In Pantry
- Butlers Pantry
- Gas Cooktop
- Range Hood
- Microwave
- Dishwasher
- White Kitchen Cabinets
Flooring
- Wood
- Ceramic Tile
Bedrooms and Bathrooms
- Sitting Area In Primary Bedroom
- Oversized primary bedroom
- Fireplace in Primary Bedroom
- Separate his and hers bathrooms
- Dual Vanity Sinks in Primary Bathroom
- Separate Shower in Primary Bathroom
- Soaking Tub
Outdoor Features
- Glass Enclosed
Schools
- Bethlehem - Henry Elementary School
- Luella Middle School
- Luella High School
Utilities
- Central Heating and Cooling System
- Heating System Uses Natural Gas
- 110 Volts
Listing and Financial Details
- Assessor Parcel Number 080D02069000
Community Details
Overview
- $863 Initiation Fee
- Heron Bay Home Owners Assn Association, Phone Number (678) 297-9566
- Heron Bay Subdivision
Amenities
- Clubhouse
Recreation
- Golf Course Community
- Country Club
- Tennis Courts
- Community Pool
- Trails
Map
Home Values in the Area
Average Home Value in this Area
Tax History
| Year | Tax Paid | Tax Assessment Tax Assessment Total Assessment is a certain percentage of the fair market value that is determined by local assessors to be the total taxable value of land and additions on the property. | Land | Improvement |
|---|---|---|---|---|
| 2025 | $8,361 | $208,848 | $38,400 | $170,448 |
| 2024 | $8,361 | $218,040 | $38,400 | $179,640 |
| 2023 | $7,834 | $201,480 | $35,200 | $166,280 |
| 2022 | $6,379 | $163,560 | $32,000 | $131,560 |
| 2021 | $5,308 | $135,640 | $27,000 | $108,640 |
| 2020 | $5,355 | $136,880 | $24,000 | $112,880 |
| 2019 | $4,936 | $125,960 | $24,000 | $101,960 |
| 2018 | $4,800 | $122,400 | $24,000 | $98,400 |
| 2016 | $3,975 | $107,960 | $21,280 | $86,680 |
| 2015 | $4,603 | $121,040 | $25,240 | $95,800 |
| 2014 | $3,708 | $97,400 | $24,000 | $73,400 |
Property History
| Date | Event | Price | List to Sale | Price per Sq Ft |
|---|---|---|---|---|
| 07/21/2025 07/21/25 | Price Changed | $580,000 | -3.3% | $182 / Sq Ft |
| 05/05/2025 05/05/25 | Price Changed | $600,000 | -4.8% | $188 / Sq Ft |
| 04/09/2025 04/09/25 | For Sale | $630,000 | 0.0% | $197 / Sq Ft |
| 06/21/2016 06/21/16 | Rented | $2,500 | 0.0% | -- |
| 09/18/2015 09/18/15 | For Rent | $2,500 | -- | -- |
Purchase History
| Date | Type | Sale Price | Title Company |
|---|---|---|---|
| Warranty Deed | $345,000 | -- | |
| Warranty Deed | -- | -- | |
| Warranty Deed | -- | -- | |
| Deed | $387,500 | -- | |
| Deed | $70,800 | -- |
Mortgage History
| Date | Status | Loan Amount | Loan Type |
|---|---|---|---|
| Open | $320,000 | New Conventional | |
| Previous Owner | $310,950 | New Conventional | |
| Previous Owner | $271,826 | No Value Available |
Source: First Multiple Listing Service (FMLS)
MLS Number: 7553952
APN: 080D-02-069-000
- 6409 Caledon Ct
- 6508 Terraglen Way
- 5200 Heron Bay Blvd
- 6856 Louis Dr
- 6856 Louis Dr Unit LOT 1
- 6801 Louis Dr
- 6529 Terraglen Way
- 6857 Louis Dr
- 6861 Louis Dr
- 5337 Heron Bay Blvd
- 5353 Heron Bay Blvd
- 5357 Heron Bay Blvd
- 5297 Heron Bay Blvd
- 5361 Heron Bay Blvd
- 5365 Heron Bay Blvd
- 6117 Golf View Crossing
- 1603 Falcon Ct
- 1528 Windward Dr
- 8084 Louis Dr
- Baker Plan at Heron Bay - The Pointe
- 7517 Watson Cir
- 117 Cottage Club Dr
- 3008 Norwell Ct
- 8013 Coleson Crossing
- 353 Southgate Dr
- 1031 Buckhorn Blvd
- 2520 Mockingbird Ln
- 2104 Bradbury Ct
- 104 Saginaw Ct
- 102 Saginaw Ct
- 100 Saginaw Ct
- 1304 Bugle Ct
- 2273 Hampton Locust Grove Rd
- 346 Norway Spruce Ct
- 1769 Teamon Rd
- 1769 Teamon Rd Unit B
- 173 Whistle Way
- 1999 Hampton Locust Grove Rd
- 265 Whistle Way
- 905 Vandiver Ct

