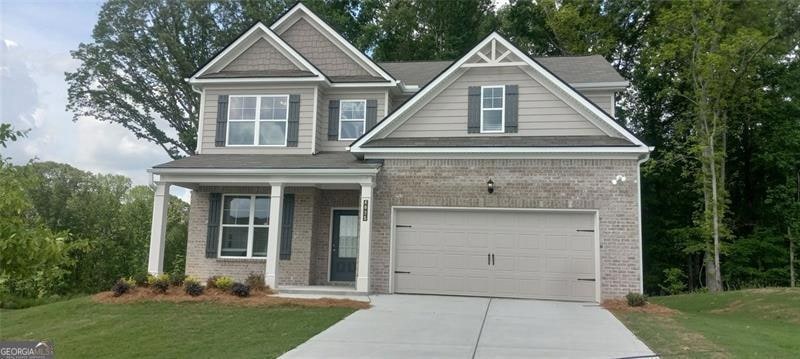6025 Spring Way Stonecrest, GA 30038
Estimated payment $2,803/month
Highlights
- New Construction
- Traditional Architecture
- Porch
- Vaulted Ceiling
- Stainless Steel Appliances
- Tray Ceiling
About This Home
Homesite #97. The Heron Cottage C Floorplan features 4-bedrooms, 2.5 -bathrooms with a 2-car garage on a spacious homesite. This home offers elegance and charm throughout and includes a separate dining room and flex room. Our homes offer the finest quality features including spacious open floorplans, chef-style kitchens, 42-inch cabinets with soft close doors, Luxury SPC Woodgrain flooring on the first floor, stainless-steel appliances, LED lighting, Tile flooring in the laundry room and bathrooms, walk-in closets, a fireplace and much more! Highland Park is close to shopping, golf courses, nature trails, parks, entertainment, and restaurants. Move In Ready! Buyer Incentives Available! McKinley Homes Highland Park Community offers 10 Floorplans. Visit Highland Park and stop by our Model Home for a private tour. Open daily.
Listing Agent
McKinley Properties LLC Brokerage Phone: 1678458376 License #244674 Listed on: 11/02/2025
Home Details
Home Type
- Single Family
Year Built
- Built in 2025 | New Construction
Lot Details
- 0.35 Acre Lot
- Level Lot
HOA Fees
- $104 Monthly HOA Fees
Home Design
- Traditional Architecture
- Brick Exterior Construction
- Slab Foundation
- Composition Roof
Interior Spaces
- 2,428 Sq Ft Home
- 2-Story Property
- Tray Ceiling
- Vaulted Ceiling
- Factory Built Fireplace
- Double Pane Windows
- Family Room with Fireplace
- Laundry Room
Kitchen
- Breakfast Bar
- Stainless Steel Appliances
- Kitchen Island
Flooring
- Carpet
- Tile
Bedrooms and Bathrooms
- 4 Bedrooms
- Double Vanity
- Bathtub Includes Tile Surround
- Separate Shower
Parking
- 2 Car Garage
- Parking Accessed On Kitchen Level
- Garage Door Opener
Eco-Friendly Details
- Energy-Efficient Appliances
Outdoor Features
- Patio
- Porch
Schools
- Flat Rock Elementary School
- Lithonia Middle School
- Lithonia High School
Utilities
- Central Heating and Cooling System
- High Speed Internet
- Phone Available
- Cable TV Available
Community Details
- $1,248 Initiation Fee
- Association fees include ground maintenance
- Highland Park Subdivision
Listing and Financial Details
- Tax Lot 097
Map
Home Values in the Area
Average Home Value in this Area
Property History
| Date | Event | Price | List to Sale | Price per Sq Ft |
|---|---|---|---|---|
| 11/02/2025 11/02/25 | For Sale | $431,250 | -- | $178 / Sq Ft |
Source: Georgia MLS
MLS Number: 10636189
- 5984 Spring Way
- 7483 Covington Hwy
- 6654 Old Covington Rd
- 6751 Davidson Ct
- 2858 Davidson Dr
- 6860 Parkway Dr
- 2516 Albert Way
- 2690 Evans Mill Dr Unit 2690
- 2635 Evans Mill Dr
- 6860 Robinson St
- 2858 Parkway Close
- 2801 Klondike Rd
- 2846 Parkway Close
- 6893 Magnolia St
- 6895 Magnolia St
- 6753 Millwood Ln
- 2739 Council St
- 2633 Council St
- 6436 Parkway Trace
- 2653 Parkway Trail
- 40 Amanda Dr
- 6659 Chupp Rd
- 2502 Park Dr
- 2858 Parkway Close
- 6554 Chupp Rd
- 2714 Parkway Trail
- 6565 Chupp Rd
- 4634 Parc Chateau Dr
- 2973 Heritage Villa Dr
- 3005 Arabian Woods Dr
- 6544 Wellington Chase Ct
- 2387 Camden Oak Way
- 6557 Woodrow Rd
- 6410 Kennonbriar Ct
- 100 Wesley Providence Pkwy
- 6256 Hillandale Dr
- 10 Arbor Crossing Dr
- 6250 Hillandale Dr
- 2398 Cragstone Ct Unit 2398 Cragstone CT, Lithon
- 2609 Wellington Walk Place







