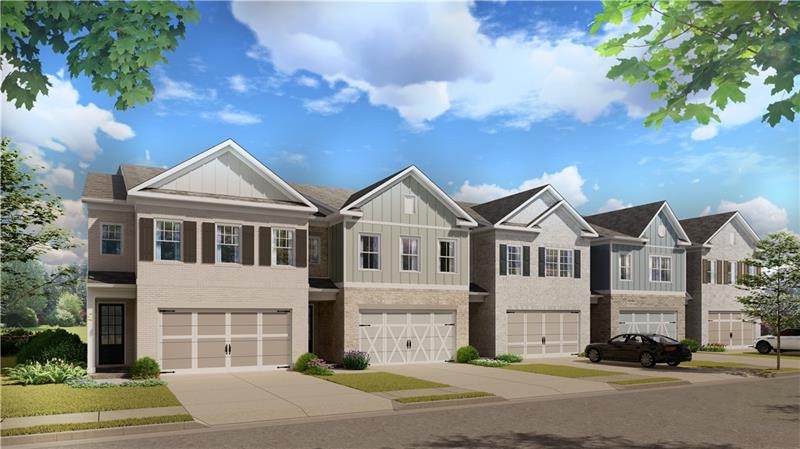
$359,000
- 2 Beds
- 2.5 Baths
- 1,602 Sq Ft
- 5170 Chemin de Vie NE
- Sandy Springs, GA
Fantastic in-town Townhome opportunity situated in the highly sought after “Cloisters” community located seconds from Buckhead and Sandy Springs! This elegant 2-bedroom, 2.5-bathroom townhome is a rare find, offering a detached 2-car garage with generous storage which is an uncommon amenity in this prime location. Step inside to an airy, open concept layout. The updated and renovated kitchen is
Level Up Real Estate Team Berkshire Hathaway HomeServices Georgia Properties
