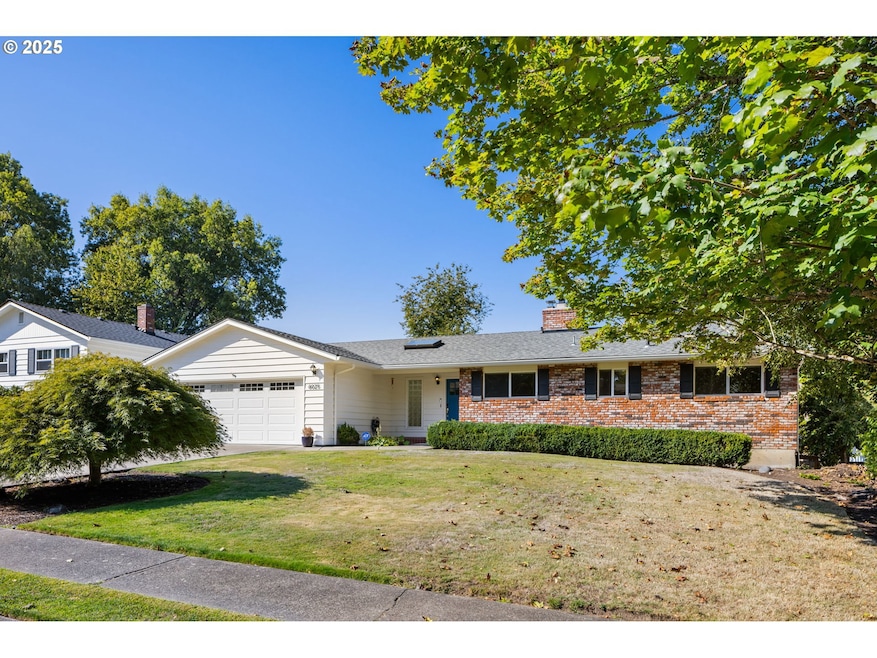
$384,000
- 1 Bed
- 1.5 Baths
- 1,070 Sq Ft
- 1310 NW Naito Pkwy
- Unit 107A
- Portland, OR
Stylish and flexible 1BD + true den condo at Waterfront Pearl, designed for easy city living with room to grow. This ground-floor home welcomes you with high ceilings, floor-to-ceiling windows, and a private covered patio just steps from the river—perfect for morning coffee or winding down after work. The open kitchen shines with granite countertops, a large island, stainless steel appliances,
Javier Puga-Phillips Cascade Hasson Sotheby's International Realty






