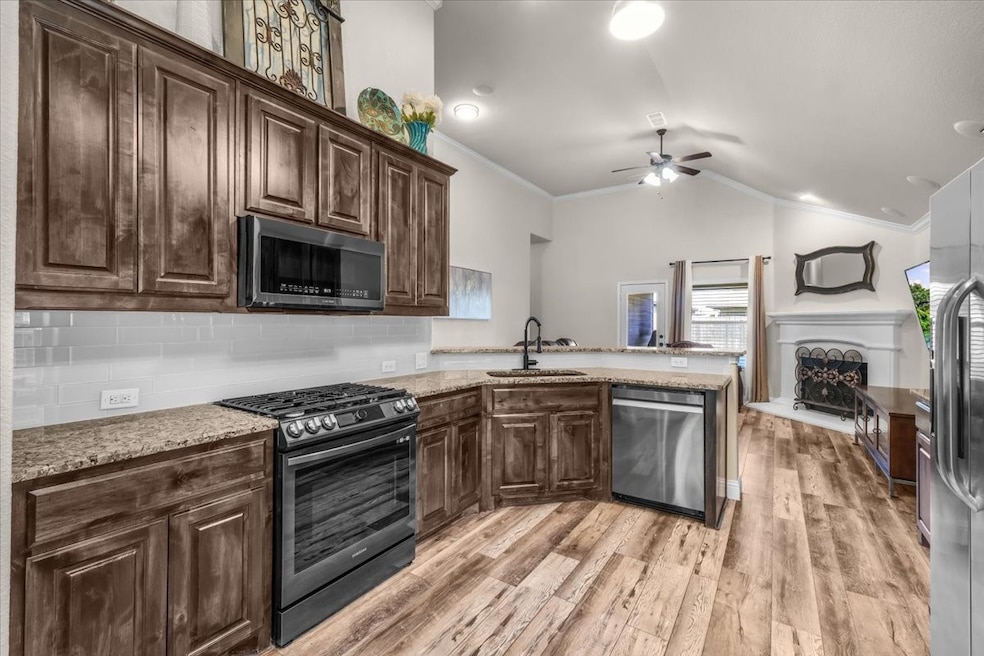
6025 Warmouth Dr Fort Worth, TX 76179
Marine Creek NeighborhoodEstimated payment $2,350/month
Highlights
- Fishing
- Open Floorplan
- Ranch Style House
- Greenfield Elementary School Rated A-
- Vaulted Ceiling
- Granite Countertops
About This Home
Welcome to this charming modern farmhouse, one-story brick home situated on a quiet street in a friendly Fort Worth neighborhood! A shaded front porch welcomes you inside to sun-filled, open living under a vaulted ceiling with crown molding and a cozy fireplace. The granite kitchen overlooks the family room and boasts subway tile backsplash, rich cabinetry, a gas range, bar counter, and a bright breakfast nook. The private primary suite impresses with rustic barn doors, dual vanities, a soaking tub, and a separate tiled shower! A dedicated laundry room and two-car garage keep life organized. Out back, an extended covered patio surveys a level, fully fenced yard—perfect for play, pets, and grilling. Step out to miles of neighborhood walking trails or head over to Marine Creek Lake for fishing, paddling, and wakeboarding. All of this just 10 minutes to the Stockyards and 15 minutes to Downtown Fort Worth, with schools and everyday conveniences close by. This neighborhood is also known for his lively community events and is ready to welcome you home!
Home Details
Home Type
- Single Family
Est. Annual Taxes
- $7,252
Year Built
- Built in 2014
Lot Details
- 6,273 Sq Ft Lot
- Wood Fence
- Sprinkler System
- Few Trees
- Back Yard
HOA Fees
- $33 Monthly HOA Fees
Parking
- 2 Car Attached Garage
- Front Facing Garage
- Garage Door Opener
Home Design
- Ranch Style House
- Brick Exterior Construction
- Slab Foundation
- Shingle Roof
Interior Spaces
- 1,640 Sq Ft Home
- Open Floorplan
- Vaulted Ceiling
- Ceiling Fan
- Wood Burning Fireplace
- Window Treatments
- Family Room with Fireplace
- Washer Hookup
Kitchen
- Convection Oven
- Gas Oven
- Gas Range
- Microwave
- Ice Maker
- Dishwasher
- Granite Countertops
- Disposal
Flooring
- Carpet
- Tile
- Luxury Vinyl Plank Tile
Bedrooms and Bathrooms
- 3 Bedrooms
- Walk-In Closet
- 2 Full Bathrooms
Home Security
- Home Security System
- Carbon Monoxide Detectors
- Fire and Smoke Detector
Outdoor Features
- Covered Patio or Porch
Schools
- Greenfield Elementary School
- Chisholm Trail High School
Utilities
- Central Heating and Cooling System
- Gas Water Heater
- High Speed Internet
- Phone Available
- Cable TV Available
Listing and Financial Details
- Legal Lot and Block 13 / C
- Assessor Parcel Number 41586085
Community Details
Overview
- Association fees include all facilities, ground maintenance
- Legacy South West Association
- Marine Creek Ranch Add Subdivision
Recreation
- Community Playground
- Community Pool
- Fishing
Map
Home Values in the Area
Average Home Value in this Area
Tax History
| Year | Tax Paid | Tax Assessment Tax Assessment Total Assessment is a certain percentage of the fair market value that is determined by local assessors to be the total taxable value of land and additions on the property. | Land | Improvement |
|---|---|---|---|---|
| 2024 | $5,378 | $298,777 | $75,000 | $223,777 |
| 2023 | $6,670 | $286,603 | $50,000 | $236,603 |
| 2022 | $6,820 | $263,955 | $50,000 | $213,955 |
| 2021 | $6,444 | $228,264 | $50,000 | $178,264 |
| 2020 | $5,903 | $204,759 | $50,000 | $154,759 |
| 2019 | $6,018 | $204,759 | $50,000 | $154,759 |
| 2018 | $5,148 | $198,912 | $50,000 | $148,912 |
Property History
| Date | Event | Price | Change | Sq Ft Price |
|---|---|---|---|---|
| 08/28/2025 08/28/25 | For Sale | $315,000 | -- | $192 / Sq Ft |
Purchase History
| Date | Type | Sale Price | Title Company |
|---|---|---|---|
| Vendors Lien | -- | Stewart |
Mortgage History
| Date | Status | Loan Amount | Loan Type |
|---|---|---|---|
| Open | $169,381 | FHA |
Similar Homes in Fort Worth, TX
Source: North Texas Real Estate Information Systems (NTREIS)
MLS Number: 21043408
APN: 41586085
- 5812 Watts Bar Ct
- 5901 Mackerel Dr
- 5929 Black Bass Dr
- 6165 Sunrise Lake Dr
- 6161 Bowfin Dr
- 6008 Spring Ranch Dr
- 6132 Tilapia Dr
- 6129 Tilapia Dr
- 6100 Perch Dr
- 6116 Perch Dr
- 6024 Amber Cliff Ln
- 6001 Red Drum Dr
- 6145 Shad Dr
- 6161 Tilapia Dr
- 5717 Spirit Lake Dr
- 6128 Redear Dr
- 6104 Lamb Creek Dr
- Birchwood 2FSW (w/ Media) Plan at Marine Creek Ranch
- Brittany 40 2F Plan at Marine Creek Ranch
- Woodford F Plan at Marine Creek Ranch
- 5841 Barrier Reef Dr
- 6112 Perch Dr
- 6020 Walleye Dr
- 6024 Amber Cliff Ln
- 6312 Jasper Lake Dr
- 6317 White Jade Dr
- 6269 Trinity Creek Dr
- 6332 Spring Ranch Dr
- 6256 Chalk Hollow Dr
- 6020 Royal Gorge Dr
- 5617 Piedra Dr
- 6173 Chalk Hollow Dr
- 6036 Warden Lk Trail
- 5757 Broad Bay Ln
- 5612 Salt Springs Dr
- 5448 Tuxbury Pond Dr
- 6117 Pathfinder Trail
- 6169 Pathfinder Trail
- 6312 Spooky Cat Trail
- 5237 Great Hollow Trail






