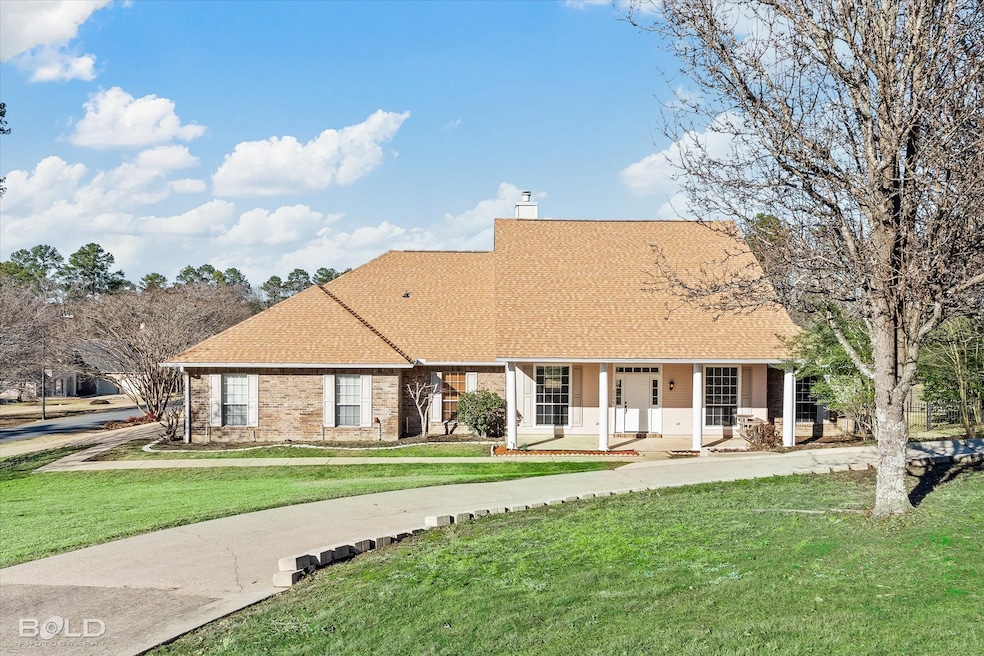6026 Cherry Hill Ave Shreveport, LA 71107
Estimated payment $2,302/month
Highlights
- 0.66 Acre Lot
- Traditional Architecture
- Granite Countertops
- Judson Fundamental Elementary School Rated 9+
- Corner Lot
- Covered Patio or Porch
About This Home
Custom built in 2002 on a corner lot, this 3 bedroom, 2.5 bath home has been refreshed with neutral paint, luxury vinyl plank flooring, new stainless steel fridge. The kitchen is well-equipped with pull out drawers in most of the lower cabinets and the pantry. Extra climate controlled storage is available in the garage. The primary bedroom suite is spacious with private access to covered patio, perfect for enjoying your morning or evening beverage. The floor plan allows for ease in entertaining or just comfortable living. Nestled on the estate side of Northwood Hills, you will enjoy a larger lot. Do you like to play golf? An 18-hole golf course is available. Do you like to walk or run? The hills provide a great opportunity for exhilarating activity. Whether you want an active or relaxed lifestyle, you will love this home! Come home to Northwood Hills! You will be glad you did!
Listing Agent
Berkshire Hathaway HomeServices Ally Real Estate Brokerage Phone: 318-231-2000 License #0000030273 Listed on: 02/27/2025

Home Details
Home Type
- Single Family
Est. Annual Taxes
- $4,292
Year Built
- Built in 2002
Lot Details
- 0.66 Acre Lot
- Cul-De-Sac
- Wrought Iron Fence
- Landscaped
- Corner Lot
- Back Yard
HOA Fees
- $21 Monthly HOA Fees
Parking
- 3 Car Attached Garage
- Side Facing Garage
- Side by Side Parking
- Garage Door Opener
- Circular Driveway
Home Design
- Traditional Architecture
- Brick Exterior Construction
- Slab Foundation
- Composition Roof
Interior Spaces
- 2,279 Sq Ft Home
- 1-Story Property
- Built-In Features
- Ceiling Fan
- Chandelier
- Decorative Lighting
- Gas Log Fireplace
- Living Room with Fireplace
Kitchen
- Eat-In Kitchen
- Electric Range
- Dishwasher
- Granite Countertops
- Disposal
Flooring
- Tile
- Luxury Vinyl Plank Tile
Bedrooms and Bathrooms
- 3 Bedrooms
- Walk-In Closet
- Double Vanity
Laundry
- Laundry in Utility Room
- Washer and Electric Dryer Hookup
Outdoor Features
- Covered Patio or Porch
- Exterior Lighting
Utilities
- Central Heating and Cooling System
- Heating System Uses Natural Gas
- Gas Water Heater
- High Speed Internet
- Cable TV Available
Community Details
- Association fees include ground maintenance
- Northwood Hills HOA
- Northwood Hills Sub Subdivision
Listing and Financial Details
- Tax Lot 88
- Assessor Parcel Number 191535001008800
Map
Home Values in the Area
Average Home Value in this Area
Tax History
| Year | Tax Paid | Tax Assessment Tax Assessment Total Assessment is a certain percentage of the fair market value that is determined by local assessors to be the total taxable value of land and additions on the property. | Land | Improvement |
|---|---|---|---|---|
| 2024 | $4,292 | $27,388 | $3,525 | $23,863 |
| 2023 | $4,119 | $25,589 | $3,357 | $22,232 |
| 2022 | $4,119 | $25,589 | $3,357 | $22,232 |
| 2021 | $4,120 | $25,589 | $3,357 | $22,232 |
| 2020 | $4,121 | $25,589 | $3,357 | $22,232 |
| 2019 | $4,056 | $25,386 | $3,357 | $22,029 |
| 2018 | $3,776 | $25,386 | $3,357 | $22,029 |
| 2017 | $4,006 | $25,386 | $3,357 | $22,029 |
| 2015 | $2,761 | $25,619 | $3,357 | $22,262 |
| 2014 | $2,444 | $23,370 | $3,360 | $20,010 |
| 2013 | -- | $23,370 | $3,360 | $20,010 |
Property History
| Date | Event | Price | Change | Sq Ft Price |
|---|---|---|---|---|
| 07/26/2025 07/26/25 | Price Changed | $361,000 | -1.1% | $158 / Sq Ft |
| 02/27/2025 02/27/25 | For Sale | $365,000 | 0.0% | $160 / Sq Ft |
| 09/21/2020 09/21/20 | Rented | $1,750 | 0.0% | -- |
| 08/22/2020 08/22/20 | Under Contract | -- | -- | -- |
| 06/18/2020 06/18/20 | For Rent | $1,750 | -- | -- |
Purchase History
| Date | Type | Sale Price | Title Company |
|---|---|---|---|
| Deed | -- | -- | |
| Cash Sale Deed | $224,500 | First Commerce Title Company |
Mortgage History
| Date | Status | Loan Amount | Loan Type |
|---|---|---|---|
| Previous Owner | $131,009 | VA | |
| Previous Owner | $143,011 | VA | |
| Previous Owner | $232,362 | VA | |
| Previous Owner | $229,326 | VA | |
| Previous Owner | $20,000 | Future Advance Clause Open End Mortgage |
Source: North Texas Real Estate Information Systems (NTREIS)
MLS Number: 20855652
APN: 191535-001-0088-00
- 4855 Birdie Ln
- Lot 95 Chickamauga Trail
- Lot 94 Chickamauga Trail
- 4855 Putters Ln
- 0 Buckingham Dr Unit 21060001
- 4857 Sandtrap Cir
- 0 Corridor Office Park Unit 20787042
- 5793 Bunker Way
- 4840 Pin High Cir
- 5785 Bunker Way
- 4766 Fairway Hills Ave
- 4845 Bogey Ln
- 4835 Bogey Ln
- 4833 Bogey Ln
- 4827 Bogey Ln
- 4821 Bogey Ln
- 6374 Pawnee Trail
- 5870 Northwood Oaks Dr
- 5862 Northwood Oaks Dr
- 5765 Camelot Dr
- 7846 Womack Rd
- 1601 N Forty Loop
- 231 N Main St
- 8059 Dixie Blanchard Rd Unit 3
- 1608 Shepherd Dr
- 737 Dodd Dr
- 831 Booth Dr
- 916 Deer Park Rd
- 4517 Cherry Creek Rd
- 2020 N Hearne Ave
- 5638 S Lakeshore Dr
- 5660 S Lakeshore Dr
- 416 Maplewood Dr Unit 206
- 5720 S Lakeshore Dr
- 3500 Milam St
- 4650 Lakeshore Dr
- 218 Apalachee Way
- 2712 Ashton St
- 209 Hyperion St
- 1000 Maize St






