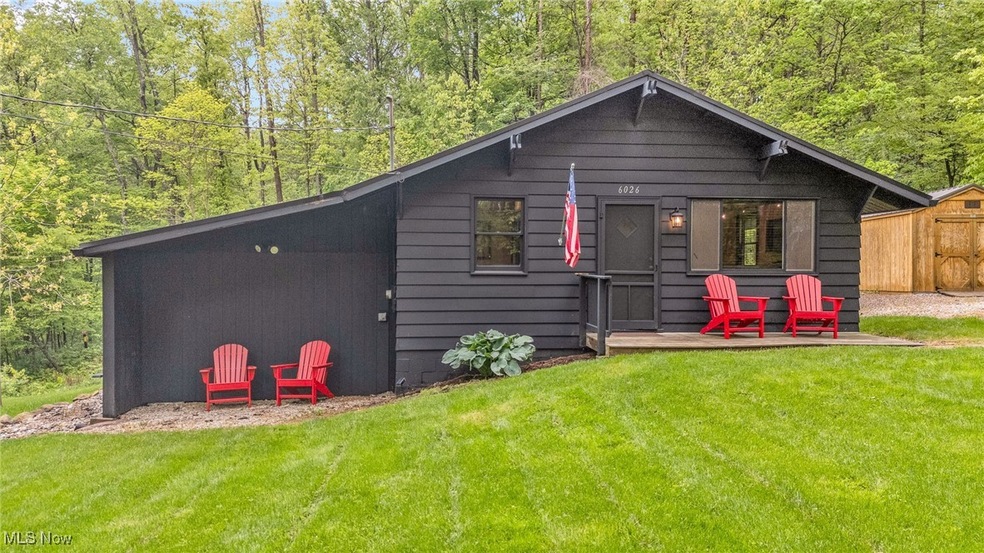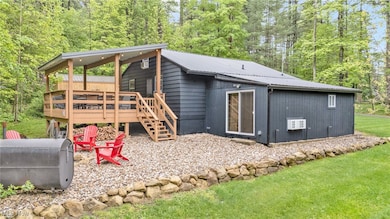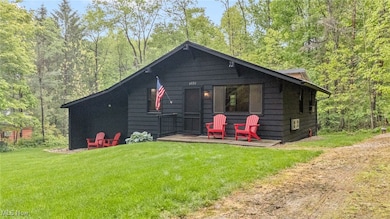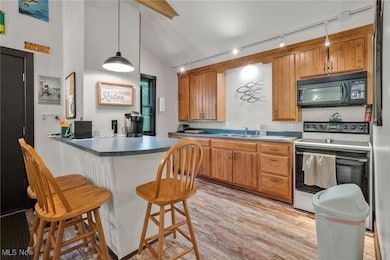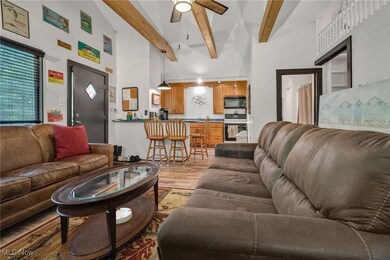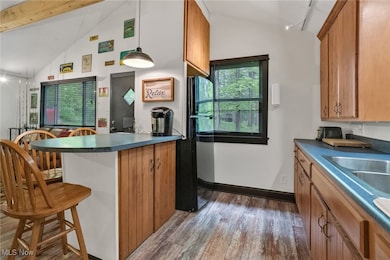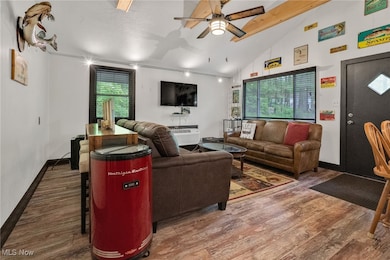
6026 Concord Dr Unit 25A Bowerston, OH 44695
Highlights
- Views of Trees
- Deck
- Covered patio or porch
- Community Lake
- Cottage
- Cooling System Mounted In Outer Wall Opening
About This Home
As of July 2025Welcome to Leesville Glens at Leesville Lake! A smaller, serene lakeside community offering a private sand beach with a designated beach/swimming area, paved roads, street lighting, and a vibrant social calendar of annual events and gatherings. This beautifully updated 3-bedroom, 2-bath cottage nestled in a wooded setting, includes a charming loft area and sits on a level lot with a spacious 16' x 16' covered rear deck perfect for relaxing or entertaining! Inside, you'll find newer flooring throughout, a recently added master suite, and a fully furnished interior with tasteful decor. The home boasts a newer steel roof with gutters and leaf guards, a matching steel-roofed shed, and a professionally painted cabin exterior. Additional upgrades include an EZ Breathe ventilation system, a waterproofed and vinyl-lined crawl space, and expert landscaping with over a dozen trees removed making room for yard games. Enjoy your own private dock and take advantage of bonus features like a 275-gallon custom smoker, Blink security system, EZ Go gas golf cart, and two 10-foot kayaks. WRITE A FULL PRICE OFFER and the 18' 2018 Anglers Quest Center Console Pontoon Boat could be yours as well making this lakeside retreat truly turnkey and unforgettable! (MWCD annual lease is $2014.00). AEP electric budget - $163 mo. Frontier Landline & Internet $143 mo. Auditor indicates 2 beds/1 full bath, but Seller states 3 beds/2 full baths due to renovations.
Last Agent to Sell the Property
Cutler Real Estate Brokerage Email: joannclark@cutlerhomes.com 330-323-3362 License #2001005302 Listed on: 05/22/2025

Co-Listed By
Cutler Real Estate Brokerage Email: joannclark@cutlerhomes.com 330-323-3362 License #2017005360

Last Buyer's Agent
Cutler Real Estate Brokerage Email: joannclark@cutlerhomes.com 330-323-3362 License #2017005360

Home Details
Home Type
- Single Family
Est. Annual Taxes
- $1,051
Year Built
- Built in 1967
Lot Details
- 0.36 Acre Lot
- Level Lot
HOA Fees
- $10 Monthly HOA Fees
Parking
- Driveway
Home Design
- Cottage
- Block Foundation
- Metal Roof
- Redwood Siding
Interior Spaces
- 1.5-Story Property
- Views of Trees
- Range
Bedrooms and Bathrooms
- 3 Bedrooms | 2 Main Level Bedrooms
- 2 Full Bathrooms
Outdoor Features
- Deck
- Covered patio or porch
Utilities
- Cooling System Mounted In Outer Wall Opening
- Heating Available
- Septic Tank
Community Details
- Association fees include common area maintenance, trash
- Leesville Glens HOA
- Leesville Lake / Leesville Glens Subdivision
- Community Lake
Listing and Financial Details
- Assessor Parcel Number 25-0000031.000
Ownership History
Purchase Details
Home Financials for this Owner
Home Financials are based on the most recent Mortgage that was taken out on this home.Similar Homes in Bowerston, OH
Home Values in the Area
Average Home Value in this Area
Purchase History
| Date | Type | Sale Price | Title Company |
|---|---|---|---|
| Deed | $70,000 | -- |
Mortgage History
| Date | Status | Loan Amount | Loan Type |
|---|---|---|---|
| Open | $64,000 | New Conventional | |
| Closed | -- | No Value Available |
Property History
| Date | Event | Price | Change | Sq Ft Price |
|---|---|---|---|---|
| 07/01/2025 07/01/25 | Sold | $270,000 | -10.0% | $386 / Sq Ft |
| 06/03/2025 06/03/25 | Pending | -- | -- | -- |
| 05/22/2025 05/22/25 | For Sale | $299,900 | +328.4% | $428 / Sq Ft |
| 08/31/2017 08/31/17 | Sold | $70,000 | -12.4% | $85 / Sq Ft |
| 08/04/2017 08/04/17 | Pending | -- | -- | -- |
| 03/20/2017 03/20/17 | Price Changed | $79,900 | -4.9% | $97 / Sq Ft |
| 11/16/2016 11/16/16 | Price Changed | $84,000 | -6.6% | $102 / Sq Ft |
| 05/16/2016 05/16/16 | For Sale | $89,900 | -- | $110 / Sq Ft |
Tax History Compared to Growth
Tax History
| Year | Tax Paid | Tax Assessment Tax Assessment Total Assessment is a certain percentage of the fair market value that is determined by local assessors to be the total taxable value of land and additions on the property. | Land | Improvement |
|---|---|---|---|---|
| 2024 | $1,051 | $30,940 | $0 | $30,940 |
| 2023 | $1,044 | $30,940 | $0 | $30,940 |
| 2022 | $1,035 | $27,760 | $0 | $27,760 |
| 2021 | $952 | $27,760 | $0 | $27,760 |
| 2020 | $941 | $27,760 | $0 | $27,760 |
| 2019 | $1,183 | $27,755 | $0 | $27,755 |
| 2018 | $823 | $20,540 | $0 | $20,540 |
| 2017 | $823 | $20,540 | $0 | $20,540 |
| 2016 | $818 | $19,430 | $0 | $19,430 |
| 2015 | $789 | $19,430 | $0 | $19,430 |
| 2014 | $806 | $19,430 | $0 | $19,430 |
| 2013 | $802 | $19,430 | $0 | $19,430 |
Agents Affiliated with this Home
-
J
Seller's Agent in 2025
JoAnn Clark
Cutler Real Estate
-
R
Seller Co-Listing Agent in 2025
Rachel Probert
Cutler Real Estate
-
J
Seller's Agent in 2017
Jan McInturf
McInturf Realty
-
P
Buyer's Agent in 2017
Pat Russell
RE/MAX Crossroads
Map
Source: MLS Now
MLS Number: 5125166
APN: 25-0000031.000
- 6090 Revere Rd SW
- 6048 Caddy Rd SW Unit 31
- 3549 Rockwood Dr SW
- 3562 Rockwood Dr SW
- 8200 Autumn Rd SW
- 0 Autumn Rd SW
- 3187 Parkland Dr SW Unit 20D
- 6020 Factor Rd SW Unit 3
- 3675 Rockwood Dr SW
- 7146 Crowder Rd SW
- 7324 Fern Green St
- 2461 Trailwood Dr SW Unit 18D
- 7301 Leafygreen St
- 3394 Camille Rd SW Unit 4
- 4244 Hensel Dr SW Unit 15G
- 9218 Deacon Rd SW
- 0 Azalea Rd SW
- 9177 Derry Rd
- 403 State St
- 0 Camille Rd SW Unit 5130302
