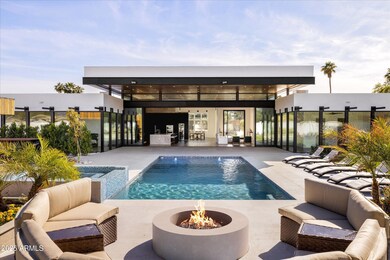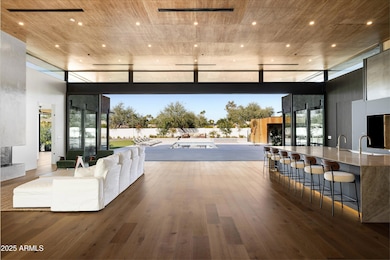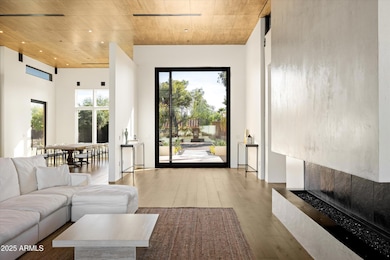6026 E Pershing Ave Scottsdale, AZ 85254
Paradise Valley Village NeighborhoodEstimated payment $21,855/month
Highlights
- Heated Spa
- 0.55 Acre Lot
- Wood Flooring
- Desert Shadows Elementary School Rated A
- Contemporary Architecture
- No HOA
About This Home
*Just Completed* Stunning 5569 sqft Architecturally Significant Contemporary home on over half-acre lot in 85254. Steel Components, soaring ceilings, open spaces and beautiful finishes abound. Home boasts a true designer kitchen with a fully functional back kitchen. The exterior is highlighted by the visually striking pool and elevated hot tub, fire pit and incredible outdoor kitchen with its own bathroom. 5 expansive bedrooms with a flexible floorplan. Air conditioned garage and automated side gate.
Listing Agent
Realty Executives Arizona Territory License #SA530305000 Listed on: 11/08/2025

Home Details
Home Type
- Single Family
Est. Annual Taxes
- $3,593
Year Built
- Built in 2025
Lot Details
- 0.55 Acre Lot
- Block Wall Fence
- Artificial Turf
- Sprinklers on Timer
Parking
- 3 Car Direct Access Garage
- 4 Open Parking Spaces
- Side or Rear Entrance to Parking
- Garage Door Opener
Home Design
- Designed by Taylor: Fracasse Architects
- Contemporary Architecture
- Room Addition Constructed in 2025
- Roof Updated in 2025
- Wood Frame Construction
- Spray Foam Insulation
- Reflective Roof
- Foam Roof
- Wood Siding
- Stucco
Interior Spaces
- 5,569 Sq Ft Home
- 1-Story Property
- Ceiling height of 9 feet or more
- Gas Fireplace
- Family Room with Fireplace
- Washer and Dryer Hookup
Kitchen
- Kitchen Updated in 2025
- Breakfast Bar
- Gas Cooktop
- Built-In Microwave
- Kitchen Island
Flooring
- Floors Updated in 2025
- Wood
- Tile
Bedrooms and Bathrooms
- 5 Bedrooms
- Bathroom Updated in 2025
- Primary Bathroom is a Full Bathroom
- 6 Bathrooms
- Dual Vanity Sinks in Primary Bathroom
- Bathtub With Separate Shower Stall
Pool
- Pool Updated in 2025
- Heated Spa
- Heated Pool
- Pool Pump
Outdoor Features
- Covered Patio or Porch
- Fire Pit
- Built-In Barbecue
Schools
- Desert Shadows Elementary School
- Desert Shadows Middle School
- Horizon High School
Utilities
- Cooling System Updated in 2025
- Central Air
- Heating unit installed on the ceiling
- Heating System Uses Natural Gas
- Plumbing System Updated in 2025
- Wiring Updated in 2025
- Tankless Water Heater
Additional Features
- No Interior Steps
- North or South Exposure
Community Details
- No Home Owners Association
- Association fees include no fees
- Built by DNA Homes
- Shea North Estates No. 3 Subdivision
Listing and Financial Details
- Tax Lot 198
- Assessor Parcel Number 167-03-091
Map
Home Values in the Area
Average Home Value in this Area
Tax History
| Year | Tax Paid | Tax Assessment Tax Assessment Total Assessment is a certain percentage of the fair market value that is determined by local assessors to be the total taxable value of land and additions on the property. | Land | Improvement |
|---|---|---|---|---|
| 2025 | $3,561 | $36,093 | -- | -- |
| 2024 | $3,518 | $34,374 | -- | -- |
| 2023 | $3,518 | $64,360 | $12,870 | $51,490 |
| 2022 | $3,482 | $48,970 | $9,790 | $39,180 |
| 2021 | $3,492 | $42,320 | $8,460 | $33,860 |
| 2020 | $3,384 | $40,400 | $8,080 | $32,320 |
| 2019 | $3,701 | $34,470 | $6,890 | $27,580 |
| 2018 | $3,579 | $32,710 | $6,540 | $26,170 |
| 2017 | $3,431 | $31,180 | $6,230 | $24,950 |
| 2016 | $3,374 | $30,530 | $6,100 | $24,430 |
| 2015 | $3,124 | $31,330 | $6,260 | $25,070 |
Property History
| Date | Event | Price | List to Sale | Price per Sq Ft |
|---|---|---|---|---|
| 01/21/2026 01/21/26 | For Sale | $4,197,000 | 0.0% | $754 / Sq Ft |
| 01/10/2026 01/10/26 | Off Market | $4,197,000 | -- | -- |
| 01/09/2026 01/09/26 | Sold | $4,060,000 | -3.3% | $729 / Sq Ft |
| 01/02/2026 01/02/26 | Off Market | $4,197,000 | -- | -- |
| 12/28/2025 12/28/25 | For Sale | $4,197,000 | 0.0% | $754 / Sq Ft |
| 11/08/2025 11/08/25 | For Sale | $4,197,000 | -- | $754 / Sq Ft |
Purchase History
| Date | Type | Sale Price | Title Company |
|---|---|---|---|
| Warranty Deed | $1,000,000 | Clear Title Agency Of Arizona | |
| Warranty Deed | $1,000,000 | Clear Title Agency Of Arizona | |
| Warranty Deed | $1,000,000 | Clear Title Agency Of Arizona | |
| Warranty Deed | $425,000 | Camelback Title Agency Llc | |
| Warranty Deed | $600,000 | First American Title Ins Co | |
| Warranty Deed | $545,000 | First American Title Ins Co | |
| Interfamily Deed Transfer | $187,500 | Fidelity National Title | |
| Warranty Deed | $70,000 | Fidelity Title | |
| Quit Claim Deed | -- | Fidelity Title |
Mortgage History
| Date | Status | Loan Amount | Loan Type |
|---|---|---|---|
| Previous Owner | $1,800,000 | New Conventional | |
| Previous Owner | $382,500 | New Conventional | |
| Previous Owner | $450,000 | New Conventional | |
| Previous Owner | $417,000 | New Conventional | |
| Previous Owner | $150,000 | New Conventional | |
| Previous Owner | $56,000 | Seller Take Back |
Source: Arizona Regional Multiple Listing Service (ARMLS)
MLS Number: 6944816
APN: 167-03-091
- 6101 E Joan de Arc Ave
- 6028 E Joan de Arc Ave
- 13411 N 60th St
- 6128 E Sweetwater Ave
- 13015 N 62nd St
- 6001 E Thunderbird Rd
- 5957 E Aster Dr
- 6071 E Ludlow Dr
- 13206 N 64th St
- 6301 E Sweetwater Ave
- 6012 E Ludlow Dr
- 6302 E Aster Dr
- 6401 E Eugie Terrace
- 6411 E Camino Santo
- 6411 E Camino de Los Ranchos
- 6325 E Sweetwater Ave
- 5819 E Ludlow Dr
- 6236 E Corrine Dr
- 6401 E Voltaire Ave
- 5928 E Larkspur Dr
- 6124 E Delcoa Ave
- 6243 E Pershing Ave Unit SI ID1039074P
- 13422 N 58th Place
- 5948 E Corrine Dr
- 6411 E Thunderbird Rd Unit SI ID1465401P
- 6502 E Eugie Terrace Unit SI ID1255439P
- 6401 E Larkspur Dr
- 5701 E Sandy Ln
- 6612 E Presidio Rd
- 12216 N 63rd St
- 12228 N 64th St
- 6629 E Dreyfus Ave
- 6224 E Evans Dr
- 14227 N 57th Way
- 5821 E Cactus Rd
- 5916 E Spring Rd
- 6712 E Pershing Ave
- 5601 E Sylvia St
- 6419 E Cactus Rd
- 6748 E Camino Santo
Ask me questions while you tour the home.






