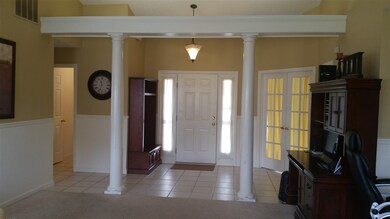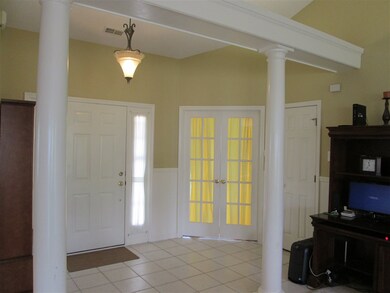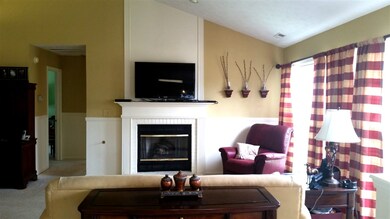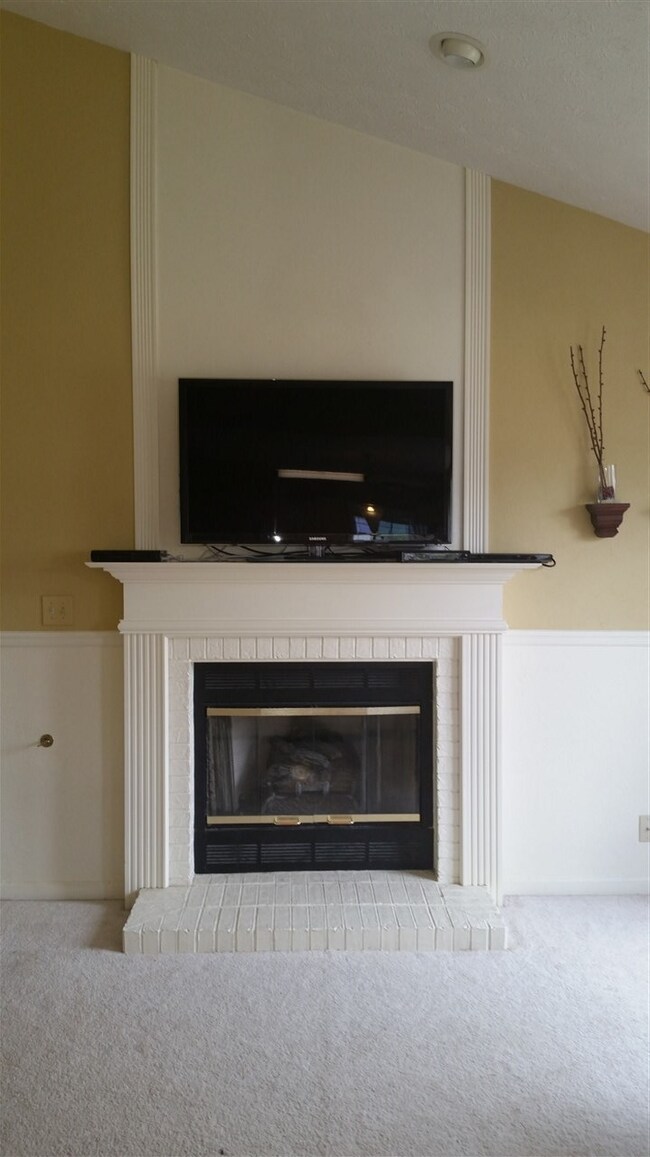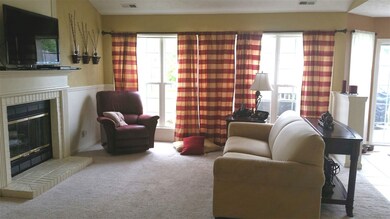
6026 Flintlock Dr West Lafayette, IN 47906
Highlights
- Open Floorplan
- Vaulted Ceiling
- Backs to Open Ground
- William Henry Harrison High School Rated A
- Ranch Style House
- Solid Surface Countertops
About This Home
As of April 2021Charming three bedroom, two bathroom MOVE-IN READY ranch home in quiet Shawnee Ridge Subdivision. Beautiful floor-to-ceiling columns accent this interior entry way and are a gateway to the open-floor plan and vaulted ceilings. Carpet and ceramic floors throughout. Well-maintained spacious yard with blooming perennial landscaping! Gas fireplace in living room, great eat-in kitchen with a modern tile back splash and over and under cabinet lighting! Large master bedroom and bathroom with garden tub and walk-in closet. Two car attached garage and privacy-fenced backyard with a fire pit and deck provides plenty of room for entertaining or relaxing. Swing-set can stay or go. Home is equipped with a security system and ALL APPLIANCES STAY! Schedule a tour of your new home today!
Last Agent to Sell the Property
Lisa Minnick
Keller Williams Lafayette Listed on: 06/10/2015

Last Buyer's Agent
Cecily Overton
Keller Williams Lafayette
Home Details
Home Type
- Single Family
Est. Annual Taxes
- $692
Year Built
- Built in 2000
Lot Details
- 0.28 Acre Lot
- Lot Dimensions are 90 x 135
- Backs to Open Ground
- Privacy Fence
- Wood Fence
- Landscaped
- Irregular Lot
Parking
- 2 Car Attached Garage
- Garage Door Opener
Home Design
- Ranch Style House
- Brick Exterior Construction
- Slab Foundation
- Poured Concrete
- Shingle Roof
- Vinyl Construction Material
Interior Spaces
- 1,540 Sq Ft Home
- Open Floorplan
- Crown Molding
- Vaulted Ceiling
- Ceiling Fan
- Gas Log Fireplace
- Entrance Foyer
- Storage In Attic
Kitchen
- Eat-In Kitchen
- Gas Oven or Range
- Solid Surface Countertops
- Disposal
Flooring
- Carpet
- Tile
Bedrooms and Bathrooms
- 3 Bedrooms
- En-Suite Primary Bedroom
- Walk-In Closet
- 2 Full Bathrooms
- Double Vanity
- Bathtub With Separate Shower Stall
- Garden Bath
Laundry
- Laundry on main level
- Washer and Gas Dryer Hookup
Home Security
- Home Security System
- Fire and Smoke Detector
Utilities
- Central Air
- Heating System Uses Gas
- Cable TV Available
Additional Features
- Energy-Efficient Thermostat
- Suburban Location
Listing and Financial Details
- Assessor Parcel Number 79-03-22-452-003.000-017
Community Details
Amenities
- Community Fire Pit
- Elevator
Security
- Security Service
Ownership History
Purchase Details
Home Financials for this Owner
Home Financials are based on the most recent Mortgage that was taken out on this home.Purchase Details
Home Financials for this Owner
Home Financials are based on the most recent Mortgage that was taken out on this home.Purchase Details
Home Financials for this Owner
Home Financials are based on the most recent Mortgage that was taken out on this home.Purchase Details
Home Financials for this Owner
Home Financials are based on the most recent Mortgage that was taken out on this home.Purchase Details
Home Financials for this Owner
Home Financials are based on the most recent Mortgage that was taken out on this home.Purchase Details
Home Financials for this Owner
Home Financials are based on the most recent Mortgage that was taken out on this home.Similar Homes in West Lafayette, IN
Home Values in the Area
Average Home Value in this Area
Purchase History
| Date | Type | Sale Price | Title Company |
|---|---|---|---|
| Warranty Deed | -- | None Available | |
| Warranty Deed | -- | None Available | |
| Warranty Deed | -- | -- | |
| Interfamily Deed Transfer | -- | None Available | |
| Warranty Deed | -- | Poelstra Title Company | |
| Corporate Deed | -- | Poelstra Title Company |
Mortgage History
| Date | Status | Loan Amount | Loan Type |
|---|---|---|---|
| Open | $246,453 | New Conventional | |
| Closed | $246,453 | New Conventional | |
| Previous Owner | $142,857 | New Conventional | |
| Previous Owner | $118,000 | New Conventional | |
| Previous Owner | $127,800 | Fannie Mae Freddie Mac | |
| Previous Owner | $137,166 | Balloon |
Property History
| Date | Event | Price | Change | Sq Ft Price |
|---|---|---|---|---|
| 04/09/2021 04/09/21 | Sold | $251,000 | +3.3% | $163 / Sq Ft |
| 02/28/2021 02/28/21 | Pending | -- | -- | -- |
| 02/26/2021 02/26/21 | For Sale | $242,900 | +37.6% | $158 / Sq Ft |
| 11/20/2019 11/20/19 | Sold | $176,500 | -1.9% | $115 / Sq Ft |
| 11/07/2019 11/07/19 | Pending | -- | -- | -- |
| 11/04/2019 11/04/19 | Price Changed | $179,900 | -2.8% | $117 / Sq Ft |
| 10/16/2019 10/16/19 | For Sale | $185,000 | +32.1% | $120 / Sq Ft |
| 08/28/2015 08/28/15 | Sold | $140,000 | -3.4% | $91 / Sq Ft |
| 06/26/2015 06/26/15 | Pending | -- | -- | -- |
| 06/10/2015 06/10/15 | For Sale | $145,000 | -- | $94 / Sq Ft |
Tax History Compared to Growth
Tax History
| Year | Tax Paid | Tax Assessment Tax Assessment Total Assessment is a certain percentage of the fair market value that is determined by local assessors to be the total taxable value of land and additions on the property. | Land | Improvement |
|---|---|---|---|---|
| 2024 | $2,152 | $222,400 | $35,000 | $187,400 |
| 2023 | $1,763 | $211,900 | $35,000 | $176,900 |
| 2022 | $1,747 | $195,800 | $35,000 | $160,800 |
| 2021 | $1,536 | $162,600 | $30,200 | $132,400 |
| 2020 | $1,411 | $154,100 | $30,200 | $123,900 |
| 2019 | $1,294 | $150,400 | $30,200 | $120,200 |
| 2018 | $1,223 | $146,000 | $30,200 | $115,800 |
| 2017 | $1,201 | $143,200 | $30,200 | $113,000 |
| 2016 | $1,161 | $141,600 | $30,200 | $111,400 |
Agents Affiliated with this Home
-
J
Seller's Agent in 2021
Joshua Dahlenburg
F.C. Tucker/Shook
-

Buyer's Agent in 2021
Ronda Mattox
Keller Williams Lafayette
(765) 490-7933
61 Total Sales
-
J
Seller's Agent in 2019
Janet marshall
F.C. Tucker/Shook
-
L
Seller's Agent in 2015
Lisa Minnick
Keller Williams Lafayette
-
C
Buyer's Agent in 2015
Cecily Overton
Keller Williams Lafayette
Map
Source: Indiana Regional MLS
MLS Number: 201527076
APN: 79-03-22-452-003.000-019
- 2552 Calumet Ct
- 2489 Matchlock Ct
- 2482 Taino Dr
- 6260 Musket Way
- 6203 Munsee Dr
- 6230 Gallegos Dr
- N 300 E County Rd
- 5608 Prophets Rock Rd
- 6336 Munsee Dr
- 1849 E 600 N
- 1734 E 600 N
- 1328 E 600 N
- 7319 N 300 E
- 5641 Stardust Ln
- 107 Tomahawk Ln
- 1434 Shootingstar Way
- 5745 Stardust Ln Unit 3
- 5675 Stardust Ln
- 1150 Stardust Ln
- 1020 Stardust Ln


