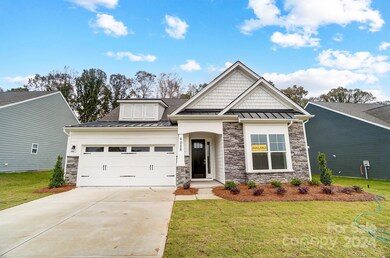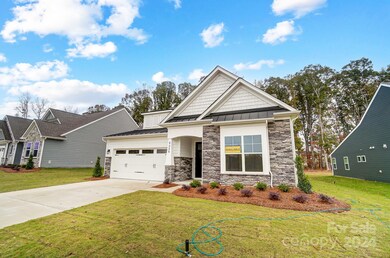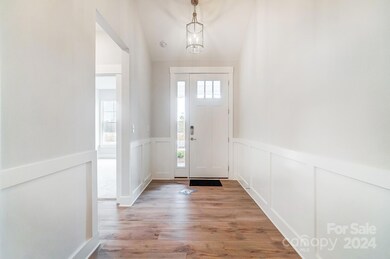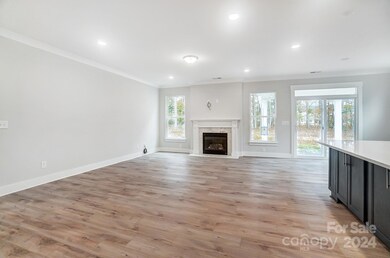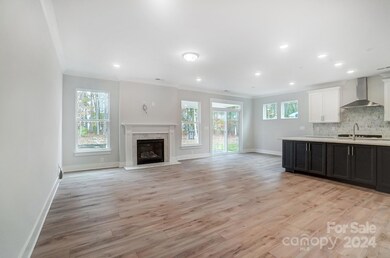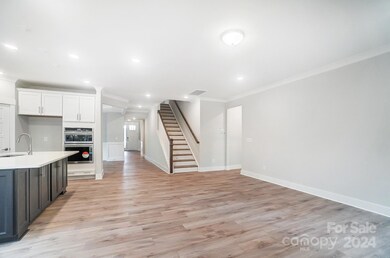
6026 Old Evergreen Pkwy Unit 136 Lake Park, NC 28079
Highlights
- Community Cabanas
- New Construction
- Covered Patio or Porch
- Fitness Center
- Senior Community
- 2 Car Attached Garage
About This Home
As of February 202555+ community in Indian Trail close to shopping, dining and other conveniences. This Wescott floorplan with second floor bedroom/bath, loft and unfinished storage has it all! This plan features an open kitchen with breakfast area that leads into the family room. The kitchen includes quartz countertops, white cabinets and stainless-steel appliances including a gas cooktop, designer range hood and wall oven. Primary bedroom on the main features tray ceiling and primary bath includes a shower with a bench seat and dual sink vanity. The main floor also includes an additional bedroom, study, and laundry room! Enjoy the outdoors on the rear covered porch! Community features outdoor pool and cabana, nature trails, garden areas. Landscaped yards and maintained lawns for carefree living.
Last Agent to Sell the Property
Eastwood Homes Brokerage Email: mconley@eastwoodhomes.com License #166229 Listed on: 06/13/2024
Home Details
Home Type
- Single Family
Year Built
- Built in 2024 | New Construction
HOA Fees
- $264 Monthly HOA Fees
Parking
- 2 Car Attached Garage
- Front Facing Garage
- Garage Door Opener
Home Design
- Slab Foundation
- Stone Veneer
Interior Spaces
- 2-Story Property
- Gas Fireplace
- Insulated Windows
- Window Treatments
- French Doors
- Entrance Foyer
- Family Room with Fireplace
- Vinyl Flooring
- Laundry Room
Kitchen
- Built-In Oven
- Gas Cooktop
- Range Hood
- Microwave
- Dishwasher
- Kitchen Island
- Disposal
Bedrooms and Bathrooms
- Walk-In Closet
- 3 Full Bathrooms
Outdoor Features
- Covered Patio or Porch
- Fire Pit
Schools
- Wesley Chapel Elementary School
- Sun Valley Middle School
- Sun Valley High School
Utilities
- Forced Air Heating and Cooling System
- Heating System Uses Natural Gas
- Electric Water Heater
- Cable TV Available
Additional Features
- Raised Toilet
- Property is zoned TBD
Listing and Financial Details
- Assessor Parcel Number 07121215
Community Details
Overview
- Senior Community
- First Service Residential Association, Phone Number (704) 527-2384
- Built by Eastwood Homes
- Heritage Subdivision, 7624/Wescott D Floorplan
Recreation
- Fitness Center
- Community Cabanas
- Community Pool
- Trails
Similar Homes in the area
Home Values in the Area
Average Home Value in this Area
Property History
| Date | Event | Price | Change | Sq Ft Price |
|---|---|---|---|---|
| 02/27/2025 02/27/25 | Sold | $569,500 | -0.3% | $215 / Sq Ft |
| 01/10/2025 01/10/25 | Pending | -- | -- | -- |
| 01/09/2025 01/09/25 | Price Changed | $571,500 | +0.4% | $216 / Sq Ft |
| 12/31/2024 12/31/24 | Price Changed | $569,500 | +0.3% | $215 / Sq Ft |
| 12/23/2024 12/23/24 | Price Changed | $568,000 | +0.9% | $215 / Sq Ft |
| 12/20/2024 12/20/24 | Price Changed | $563,000 | -0.9% | $213 / Sq Ft |
| 11/20/2024 11/20/24 | Price Changed | $568,000 | -5.0% | $215 / Sq Ft |
| 10/02/2024 10/02/24 | Price Changed | $598,000 | -0.2% | $226 / Sq Ft |
| 10/01/2024 10/01/24 | Price Changed | $599,000 | +0.2% | $226 / Sq Ft |
| 07/12/2024 07/12/24 | Price Changed | $598,000 | -0.3% | $226 / Sq Ft |
| 07/01/2024 07/01/24 | Price Changed | $600,000 | +0.2% | $227 / Sq Ft |
| 06/13/2024 06/13/24 | For Sale | $599,000 | -- | $226 / Sq Ft |
Tax History Compared to Growth
Agents Affiliated with this Home
-

Seller's Agent in 2025
Michael Conley
Eastwood Homes
(704) 766-8385
1,444 Total Sales
-

Buyer's Agent in 2025
Lizette Conover
RE/MAX Executives Charlotte, NC
(704) 995-5676
147 Total Sales
Map
Source: Canopy MLS (Canopy Realtor® Association)
MLS Number: 4150988
- 2045 Mantle Ridge Dr
- 2041 Mantle Ridge Dr
- 2033 Mantle Ridge Dr
- 2014 Mantle Ridge Dr
- 1526 Dennis Austin Ln
- 2015 Mantle Ridge Dr
- 2011 Mantle Ridge Dr
- 2007 Mantle Ridge Dr
- 2003 Mantle Ridge Dr Unit 191
- 5205 Raging Creek Dr
- 5237 Raging Creek Dr
- 5045 Grain Orchard Rd
- 5045 Grain Orchard Rd Unit 3027D
- 1034 Grain Orchard Rd Unit 3309
- 3056 Bent Willow Dr Unit 175
- 7005 Old Evergreen Pkwy
- 1067 Bracken Hill Rd Unit 3017G
- 1083 Bracken Hill Rd Unit 3017C
- Sonata Plan at Moore Farm - Townhomes
- Serenade Plan at Moore Farm - Townhomes

